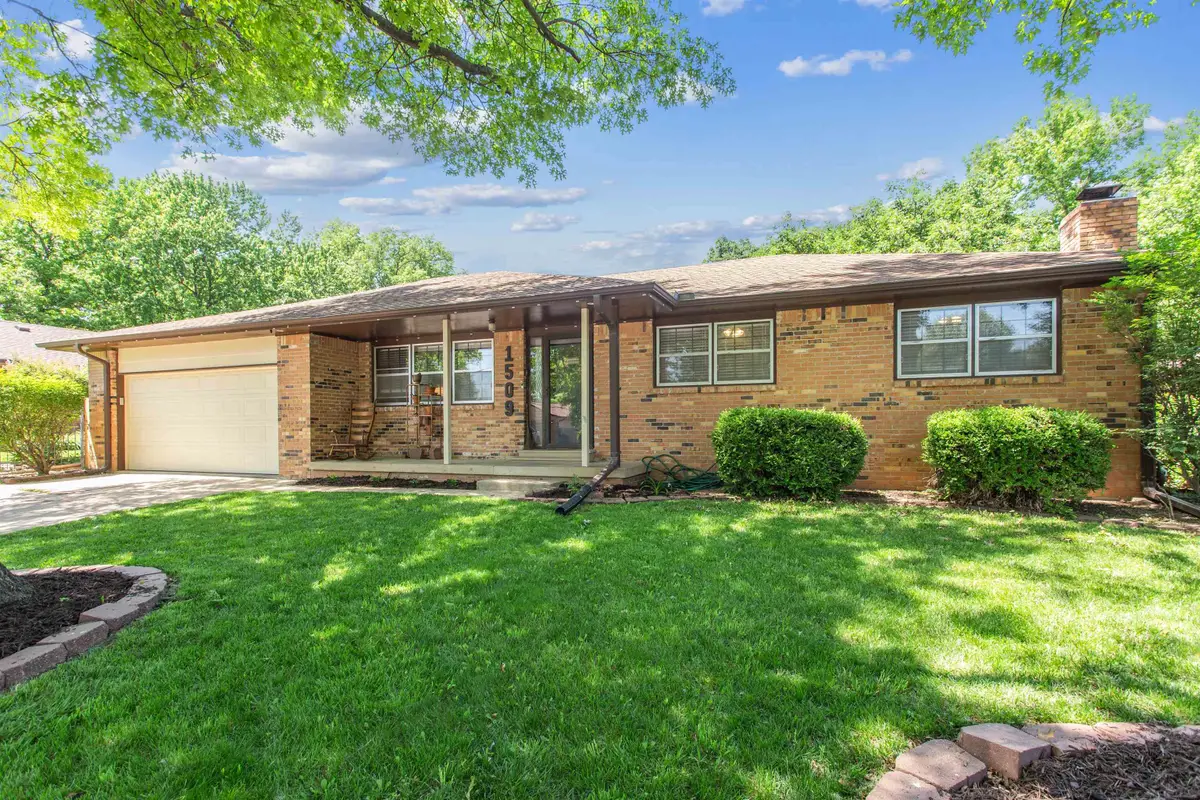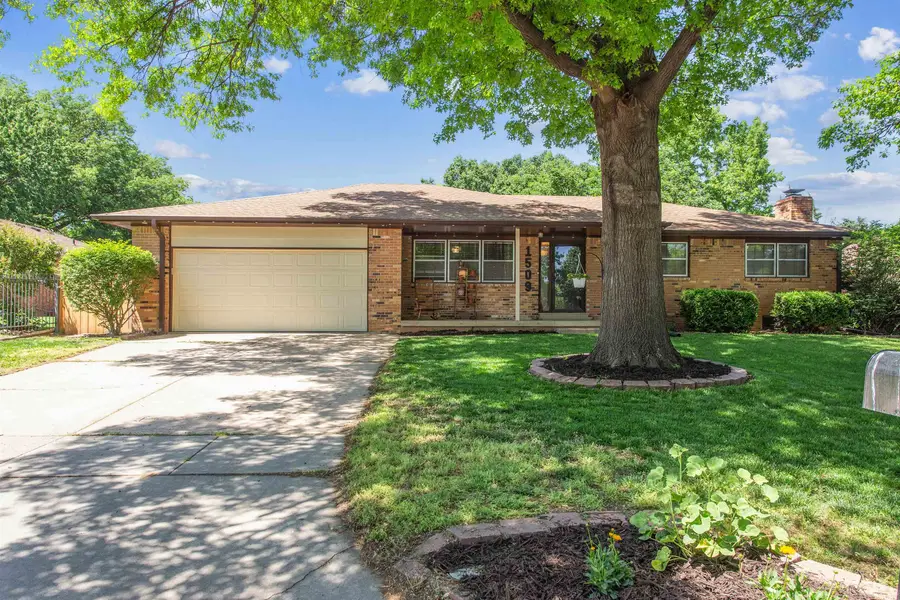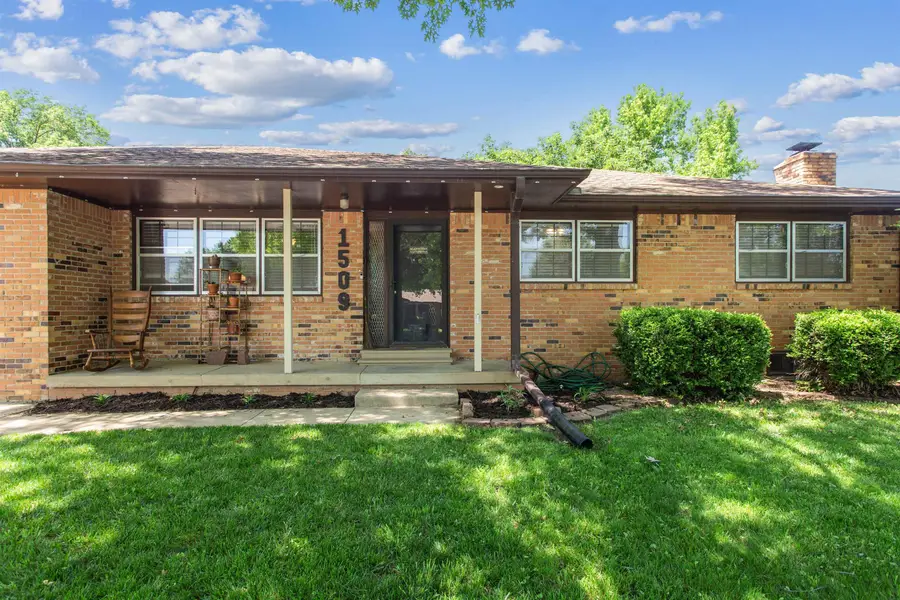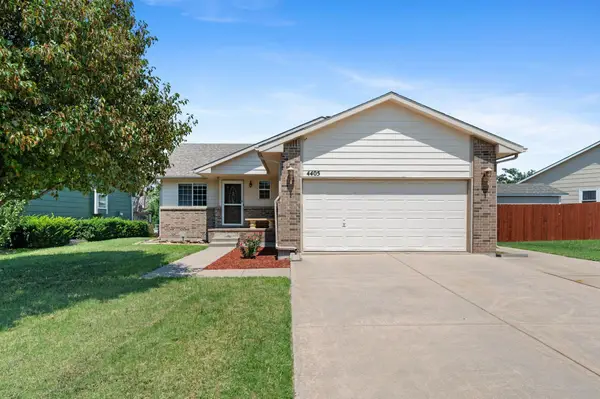1509 N Morgantown Ave, Wichita, KS 67212
Local realty services provided by:Better Homes and Gardens Real Estate Alliance



1509 N Morgantown Ave,Wichita, KS 67212
$284,900
- 4 Beds
- 3 Baths
- 2,688 sq. ft.
- Single family
- Pending
Listed by:julie eddy
Office:re/max premier
MLS#:655400
Source:South Central Kansas MLS
Price summary
- Price:$284,900
- Price per sq. ft.:$105.99
About this home
You're not going to believe how much space this beautiful all brick home has to offer! Charming 4 bedroom 3 full bath home located in northwest Wichita. You'll be so impressed with this quiet, beautiful neighborhood that's within walking distance to Sedgwick County Park. Unlimited shopping and dining options are within a few minutes drive and I-235 is conveniently located just a short jog away making your trip anywhere in town a breeze! On the main floor you'll find 3 large bedrooms, a beautiful large kitchen with newer appliances and granite countertops. An adjoining spacious eating area is attached and the cherry on top is the large main floor laundry area with counter top and storage to spare! In the basement you'll find a comfortable family room with enough space for a recreational table or additional game or sitting area. Use the woodburning fireplace in the winter to enjoy a movie night or just a relaxing evening in front of the fire. The basement bedroom could double as a second master bedroom with an adjoining full bathroom. Also included is a large unfinished bonus area that provides plenty of extra storage space. That's not all! You're going to love the large fenced backyard with plenty of room to play, garden or let the pets run! Enjoy a low maintenance yard that includes an irrigation well and sprinkler system. Come check this one out soon!
Contact an agent
Home facts
- Year built:1977
- Listing Id #:655400
- Added:92 day(s) ago
- Updated:August 15, 2025 at 07:37 AM
Rooms and interior
- Bedrooms:4
- Total bathrooms:3
- Full bathrooms:3
- Living area:2,688 sq. ft.
Heating and cooling
- Cooling:Central Air
- Heating:Natural Gas
Structure and exterior
- Roof:Composition
- Year built:1977
- Building area:2,688 sq. ft.
- Lot area:0.24 Acres
Schools
- High school:Northwest
- Middle school:Wilbur
- Elementary school:Kensler
Utilities
- Sewer:Sewer Available
Finances and disclosures
- Price:$284,900
- Price per sq. ft.:$105.99
- Tax amount:$3,030 (2024)
New listings near 1509 N Morgantown Ave
- New
 $135,000Active4 beds 2 baths1,872 sq. ft.
$135,000Active4 beds 2 baths1,872 sq. ft.1345 S Water St, Wichita, KS 67213
MEXUS REAL ESTATE - New
 $68,000Active2 beds 1 baths792 sq. ft.
$68,000Active2 beds 1 baths792 sq. ft.1848 S Ellis Ave, Wichita, KS 67211
LPT REALTY, LLC - New
 $499,900Active3 beds 3 baths4,436 sq. ft.
$499,900Active3 beds 3 baths4,436 sq. ft.351 S Wind Rows Lake Dr., Goddard, KS 67052
REAL BROKER, LLC - New
 $1,575,000Active4 beds 4 baths4,763 sq. ft.
$1,575,000Active4 beds 4 baths4,763 sq. ft.3400 N 127th St E, Wichita, KS 67226
REAL BROKER, LLC - Open Sat, 1 to 3pmNew
 $142,000Active2 beds 2 baths1,467 sq. ft.
$142,000Active2 beds 2 baths1,467 sq. ft.1450 S Webb Rd, Wichita, KS 67207
BERKSHIRE HATHAWAY PENFED REALTY - New
 $275,000Active4 beds 3 baths2,082 sq. ft.
$275,000Active4 beds 3 baths2,082 sq. ft.1534 N Valleyview Ct, Wichita, KS 67212
REECE NICHOLS SOUTH CENTRAL KANSAS - New
 $490,000Active5 beds 3 baths3,276 sq. ft.
$490,000Active5 beds 3 baths3,276 sq. ft.4402 N Cimarron St, Wichita, KS 67205
BERKSHIRE HATHAWAY PENFED REALTY - New
 $299,900Active2 beds 3 baths1,850 sq. ft.
$299,900Active2 beds 3 baths1,850 sq. ft.7700 E 13th St N Unit 42, Wichita, KS 67206
BERKSHIRE HATHAWAY PENFED REALTY  $365,000Pending-- beds -- baths2,400 sq. ft.
$365,000Pending-- beds -- baths2,400 sq. ft.8016 E 34th Ct S, Wichita, KS 67210
KELLER WILLIAMS HOMETOWN PARTNERS- Open Sun, 2 to 4pmNew
 $279,000Active5 beds 3 baths2,180 sq. ft.
$279,000Active5 beds 3 baths2,180 sq. ft.4405 E Falcon St, Wichita, KS 67220
BERKSHIRE HATHAWAY PENFED REALTY
