1512 N Ridgehurst St, Wichita, KS 67230
Local realty services provided by:Better Homes and Gardens Real Estate Wostal Realty
Listed by:shannon gaskill
Office:coldwell banker plaza real estate
MLS#:659714
Source:South Central Kansas MLS
Price summary
- Price:$765,000
- Price per sq. ft.:$174.26
About this home
Welcome to this beautifully remodeled 5-bedroom, 3.5 Bathroom ranch style home located on a quiet street in the highly sought-after Stonebridge neighborhood. Originally a model home, this property is loaded with rich, upgraded features including gleaming hardwood floors, a spacious open layout, and a stunning wall of picture windows that fill the home with natural light. The main level boasts a split bedroom plan, a cozy fireplace, a convenient drop zone and a large main floor laundry room. The sellers have thoughtfully updated the home with fresh paint and flooring throughout, making it move-in ready for your family. Perfect for entertaining, the finished walk-out basement offers a second fireplace, a home theater, work out room, game room, and built-in surround speakers. You'll love hosting gatherings in this versatile and expansive space. Located in Sedgwick County with Andover School District Benefits - enjoy the best of both worlds with lower taxes and award-winning schools. Remarkable Stonebridge Ranch Home available in Andover Schools! 5BR, 3.5BA, Theater Room, Workout Room, All new exterior paint, New Deck Paint, All new Interior Paint, New Mailbox, New recessed LED Lighting, switches and receptacle, New ceiling fans, new vent fans in the bathrooms, New electrical switches and outlets throughout, New receivers, laser projector, screen and surround sound in the theater room, Updated Security System, New water softener, blown cellulose in attic to bring attic area of the house and above the garage to R49, New insulated garage doors and openers, New toilets, fixed whole house humidifiers, all new plumbing fixtures, re-stained and treated hardwood floors, All new carpet, LVP and Workout room flooring, All new kitchen Appliances, Added stage to the theater room with new carpet, added storm doors to two rear exterior doors, new electrical blinds in main living room upstairs, new blinds in all rooms upstairs and basement bedrooms. Completely move in ready Ranch home in the desirable Stonebridge neighborhood. Enjoy entertaining with the full walk out basement complete with Gameroom, work out room and theater room, screened in deck and fully fenced backyard. Don't miss this opportunity to make this exceptional home your own. Schedule your showing today!
Contact an agent
Home facts
- Year built:2008
- Listing ID #:659714
- Added:62 day(s) ago
- Updated:September 26, 2025 at 07:44 AM
Rooms and interior
- Bedrooms:5
- Total bathrooms:4
- Full bathrooms:3
- Half bathrooms:1
- Living area:4,390 sq. ft.
Heating and cooling
- Cooling:Central Air, Electric, Zoned
- Heating:Forced Air, Natural Gas, Zoned
Structure and exterior
- Roof:Composition
- Year built:2008
- Building area:4,390 sq. ft.
- Lot area:0.31 Acres
Schools
- High school:Andover
- Middle school:Andover
- Elementary school:Martin
Finances and disclosures
- Price:$765,000
- Price per sq. ft.:$174.26
- Tax amount:$9,887 (2024)
New listings near 1512 N Ridgehurst St
 $303,490Pending5 beds 3 baths2,208 sq. ft.
$303,490Pending5 beds 3 baths2,208 sq. ft.2602 S Beech St, Wichita, KS 67210
BERKSHIRE HATHAWAY PENFED REALTY- Open Sat, 2 to 4pmNew
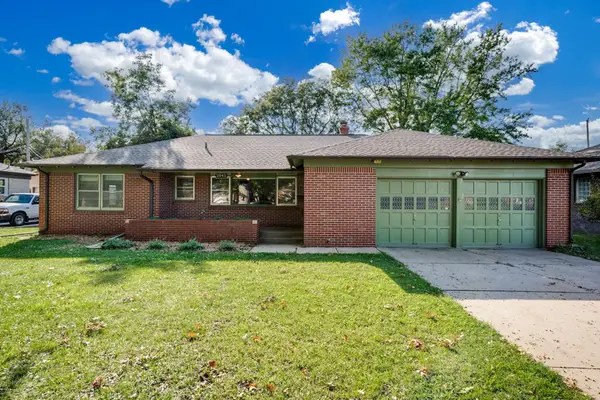 $225,000Active3 beds 2 baths1,651 sq. ft.
$225,000Active3 beds 2 baths1,651 sq. ft.2045 N Payne Ave, Wichita, KS 67203
KELLER WILLIAMS HOMETOWN PARTNERS - Open Sun, 2 to 4pmNew
 $149,982Active2 beds 1 baths1,132 sq. ft.
$149,982Active2 beds 1 baths1,132 sq. ft.3139 N Jeanette St, Wichita, KS 67204
KELLER WILLIAMS HOMETOWN PARTNERS - New
 $1,248,900Active5 beds 5 baths3,870 sq. ft.
$1,248,900Active5 beds 5 baths3,870 sq. ft.4778 N Ridge Port Ct., Wichita, KS 67205
J RUSSELL REAL ESTATE - New
 $345,000Active5 beds 3 baths2,640 sq. ft.
$345,000Active5 beds 3 baths2,640 sq. ft.8418 W 19th St, Wichita, KS 67212-1421
RE/MAX PREMIER - New
 $325,000Active2 beds 2 baths1,588 sq. ft.
$325,000Active2 beds 2 baths1,588 sq. ft.9400 E Wilson Estates Pkwy, #304, Wichita, KS 67206
REAL ESTATE CONNECTIONS, INC. - New
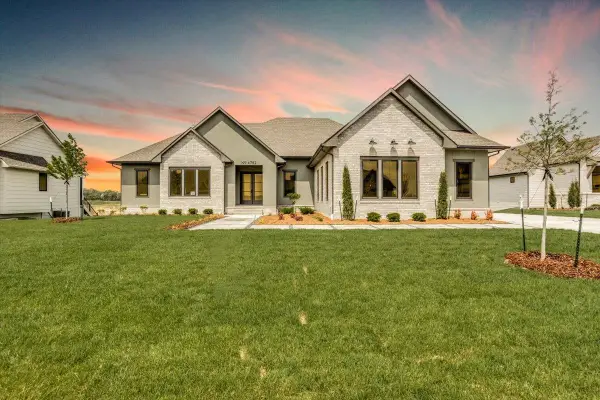 $1,277,782Active6 beds 7 baths4,468 sq. ft.
$1,277,782Active6 beds 7 baths4,468 sq. ft.4782 N Ridge Port Ct., Wichita, KS 67205
J RUSSELL REAL ESTATE - New
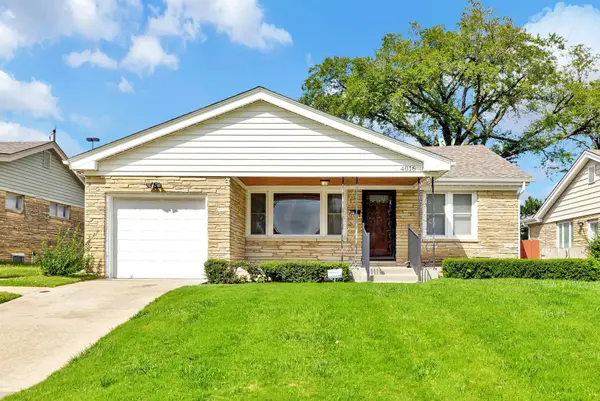 $175,000Active3 beds 2 baths1,673 sq. ft.
$175,000Active3 beds 2 baths1,673 sq. ft.4016 E Country Side Plaza, Wichita, KS 67218
HIGH POINT REALTY, LLC - New
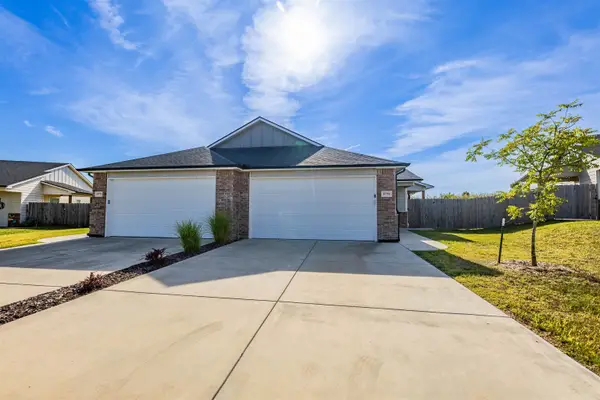 $325,000Active-- beds -- baths2,532 sq. ft.
$325,000Active-- beds -- baths2,532 sq. ft.5771 E Bristol, Wichita, KS 67220
REALTY OF AMERICA, LLC - New
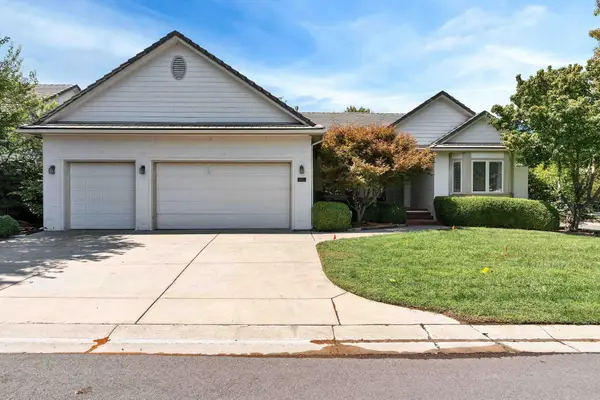 $449,000Active4 beds 3 baths3,210 sq. ft.
$449,000Active4 beds 3 baths3,210 sq. ft.665 N Crest Ridge Ct, Wichita, KS 67230
BANISTER REAL ESTATE LLC
