1530 N Smith Cir #702, Wichita, KS 67212
Local realty services provided by:Better Homes and Gardens Real Estate Wostal Realty
Listed by: liz hauserman
Office: re/max premier
MLS#:663544
Source:South Central Kansas MLS
Price summary
- Price:$130,000
- Price per sq. ft.:$95.03
About this home
Fabulous remodeled 2 bedroom and 2 bathroom condo townhome in West Wichita with covered parking and maintenance free living. All new flooring - wood laminate, luxury vinyl in basement, and new carpet on stairs with timeless design choices. New kitchen with lower cabinets, pantry, hardware, countertops and tile backsplash, sink, spray/faucet fully stocked with appliances - range/oven/vent hood, dishwasher, refrigerator & disposal. Upper cabinets are newly painted with new hardware. Separate dining area right next to kitchen. Main floor has spacious living room with cozy wood burning fireplace with gas starter and lots of natural light from slider door. Slider opens to a private fenced concrete patio with grass common area right outside your gate. New lighting, baseboards and interior paint throughout. 2 brand new bathrooms fully remodeled. 2 bedrooms upstairs with master bedroom having Jack and Jill access to bathroom. This bathroom is beautiful with a full size tiled shower, glass door, large vanity and tile flooring. In the basement you will find a large family room with daylight window, 2nd bathroom and laundry room. This bathroom has a new full tub/shower combo and vanity. Fairly new water softner is also located in laundry room. You will have access to 2 parking spots, one covered by carport and one on the lot. Westwood Village Townhomes has common areas for you to enjoy. Monthly HOA fees include exterior insurance which will make your personal home insurance much lower as the HOA pays for the exterior insurance portion and all those repairs/replacements (roof, gutters, siding etc - exterior maintenance). HOA fees also pay for your trash service, lawn care and mowing, snow removal, irrigation and maintenance of common areas. Townhouse condos are tucked away in a private circle in a West Wichita neighborhood near I-235 for quick commute, minutes away from shopping, dining, movie theatre, entertainment, Orchard and Sedgwick County parks, Sedgwick County Extension office, Zoo, youth activity fields etc. Townhome must be owner occupied. ALL INFORMATION IS DEEMED RELIABLE BUT NOT GUARANTEED. BUYER SHOULD CONFIRM AREA MEASUREMENTS, TAXES, AND SCHOOL INFORMATION.
Contact an agent
Home facts
- Year built:1983
- Listing ID #:663544
- Added:35 day(s) ago
- Updated:November 22, 2025 at 09:01 AM
Rooms and interior
- Bedrooms:2
- Total bathrooms:2
- Full bathrooms:2
- Living area:1,368 sq. ft.
Heating and cooling
- Cooling:Central Air, Electric
- Heating:Forced Air, Natural Gas
Structure and exterior
- Roof:Composition
- Year built:1983
- Building area:1,368 sq. ft.
Schools
- High school:North
- Middle school:Hadley
- Elementary school:Ok
Finances and disclosures
- Price:$130,000
- Price per sq. ft.:$95.03
- Tax amount:$959 (2024)
New listings near 1530 N Smith Cir #702
- New
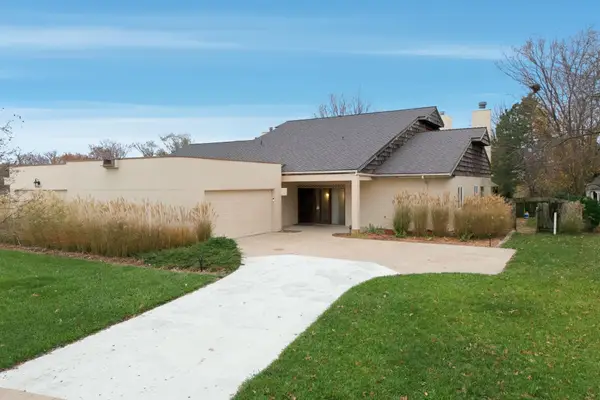 $375,000Active2 beds 3 baths2,952 sq. ft.
$375,000Active2 beds 3 baths2,952 sq. ft.14521 E 9th St N, Wichita, KS 67230
REECE NICHOLS SOUTH CENTRAL KANSAS - New
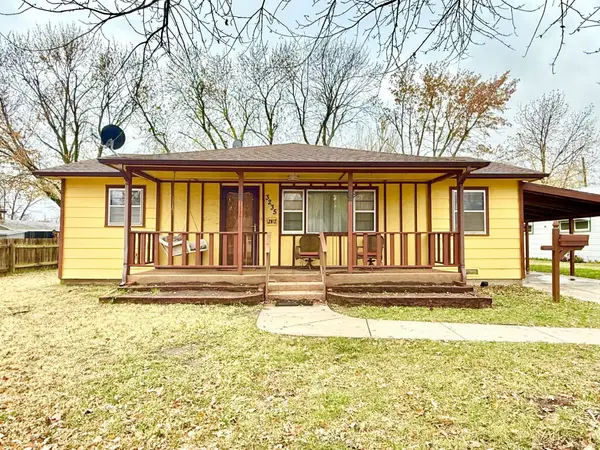 $220,000Active3 beds 1 baths1,845 sq. ft.
$220,000Active3 beds 1 baths1,845 sq. ft.3235 S Gordon Ave, Wichita, KS 67217
KELLER WILLIAMS SIGNATURE PARTNERS, LLC - Open Sun, 2 to 4pmNew
 $745,000Active2 beds 2 baths2,302 sq. ft.
$745,000Active2 beds 2 baths2,302 sq. ft.1434 S Monument, Wichita, KS 67235
BERKSHIRE HATHAWAY PENFED REALTY - New
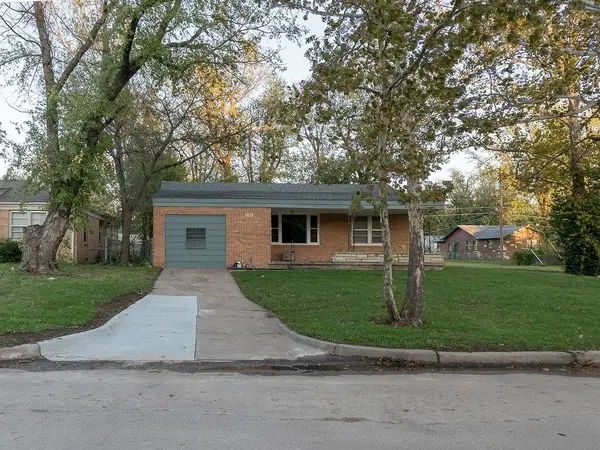 $165,000Active3 beds 1 baths1,450 sq. ft.
$165,000Active3 beds 1 baths1,450 sq. ft.1708 S Fabrique, Wichita, KS 67218
REAL BROKER, LLC - Open Sun, 2 to 4pmNew
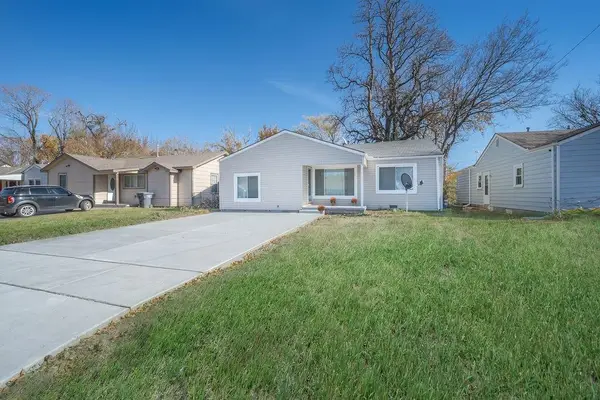 $135,000Active3 beds 1 baths1,110 sq. ft.
$135,000Active3 beds 1 baths1,110 sq. ft.2242 N Piatt St, Wichita, KS 67219
VICE REAL ESTATE - New
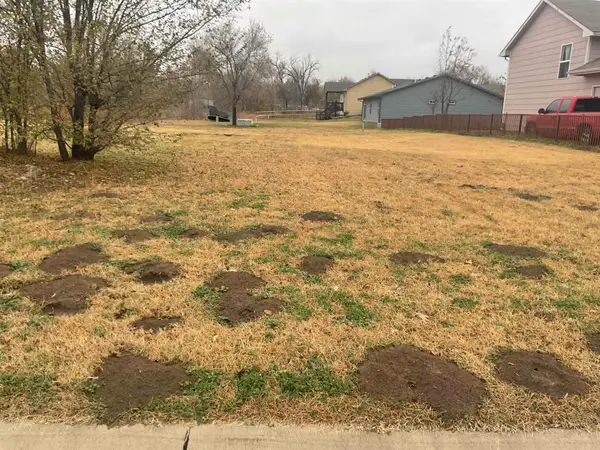 $39,000Active0.2 Acres
$39,000Active0.2 AcresLot #11 W 50th St South, Wichita, KS 67217
PLATINUM REALTY LLC - New
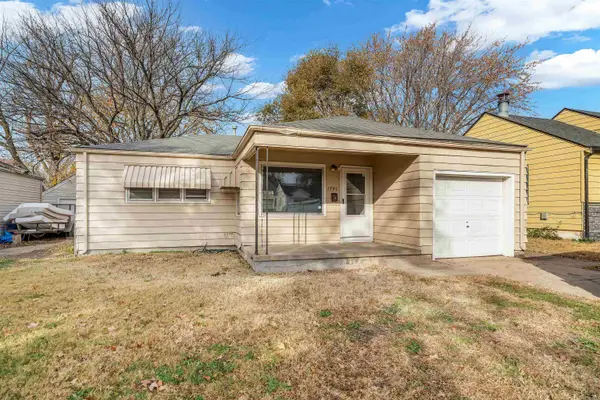 $121,900Active2 beds 1 baths894 sq. ft.
$121,900Active2 beds 1 baths894 sq. ft.1741 N Floberta Rd, Wichita, KS 67208
KELLER WILLIAMS HOMETOWN PARTNERS - New
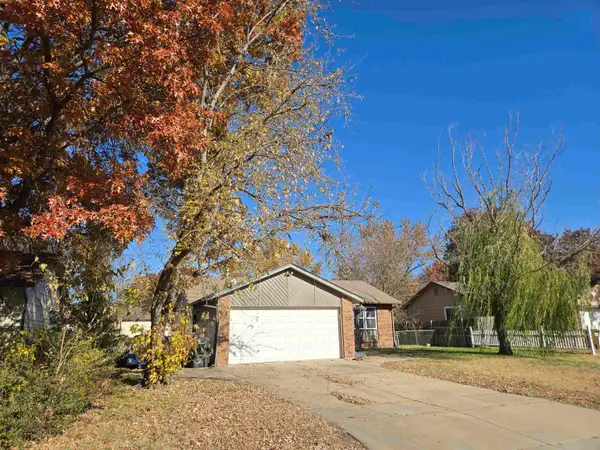 $1Active4 beds 3 baths2,212 sq. ft.
$1Active4 beds 3 baths2,212 sq. ft.11210 W Taylor St, Wichita, KS 67212
RIGGIN AND COMPANY 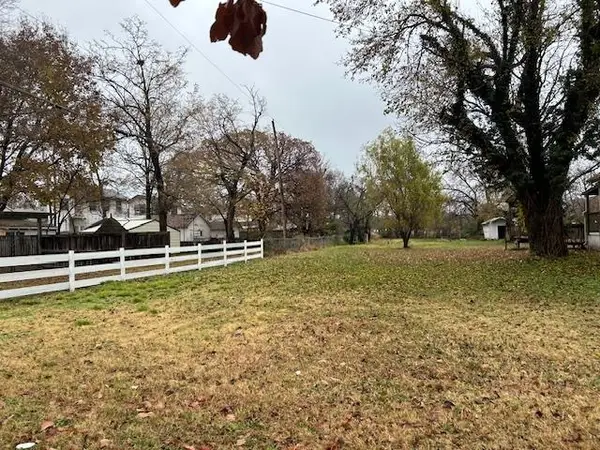 $27,500Pending0.31 Acres
$27,500Pending0.31 AcresLots 2-4, Wichita, KS 67213
BERKSHIRE HATHAWAY PENFED REALTY- New
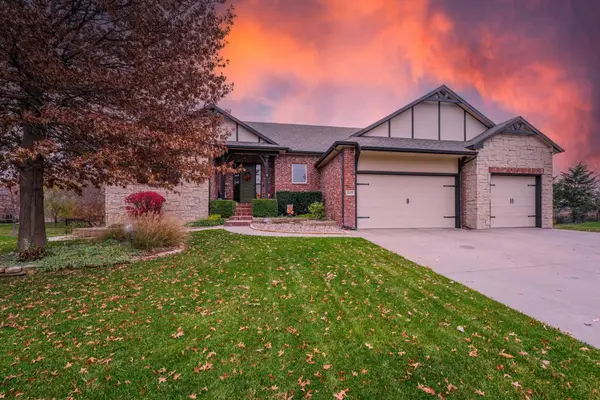 $510,000Active5 beds 3 baths3,481 sq. ft.
$510,000Active5 beds 3 baths3,481 sq. ft.14117 W Monterey St, Wichita, KS 67235
BERKSHIRE HATHAWAY PENFED REALTY
