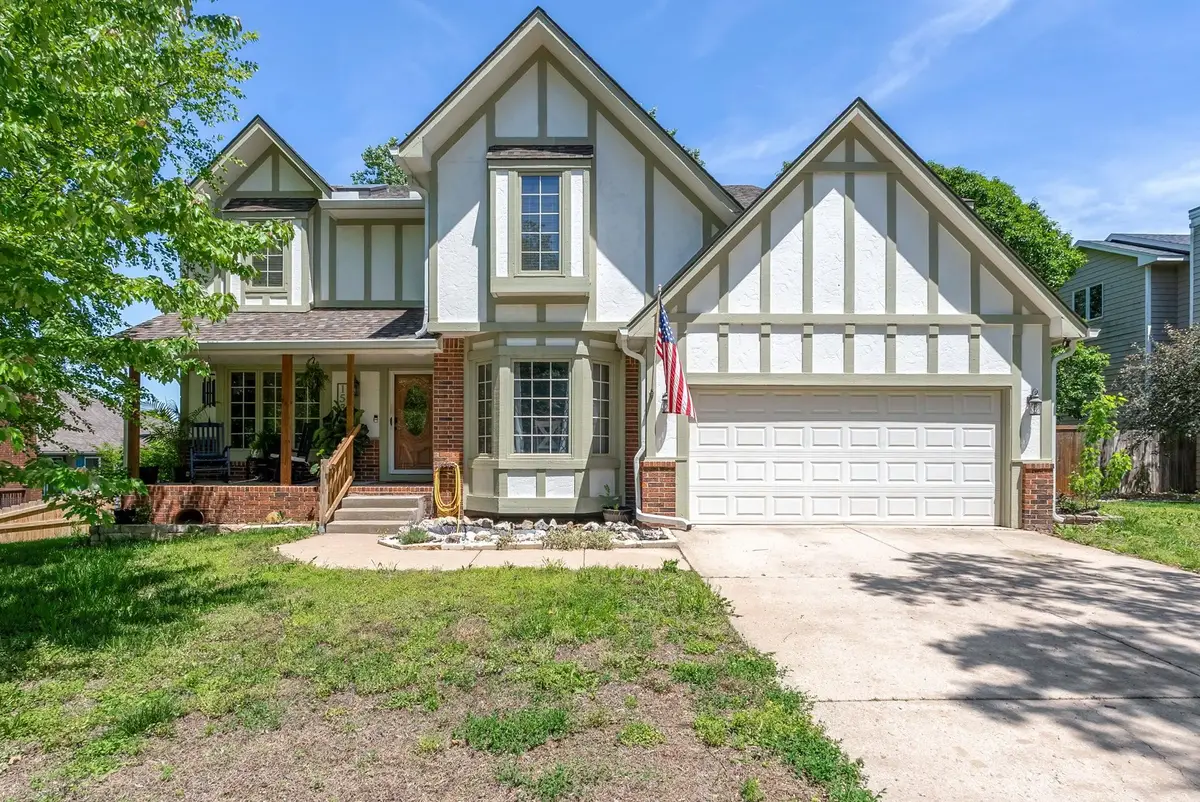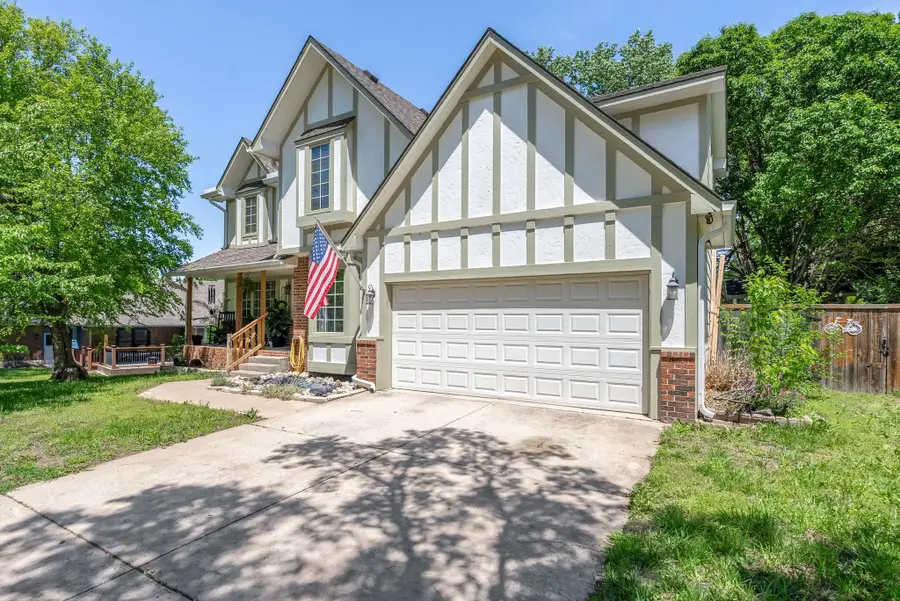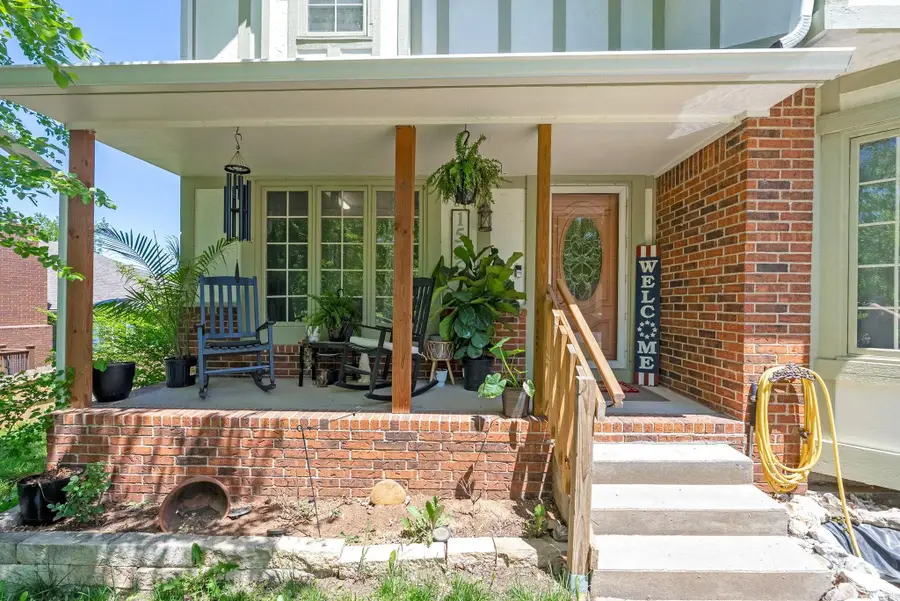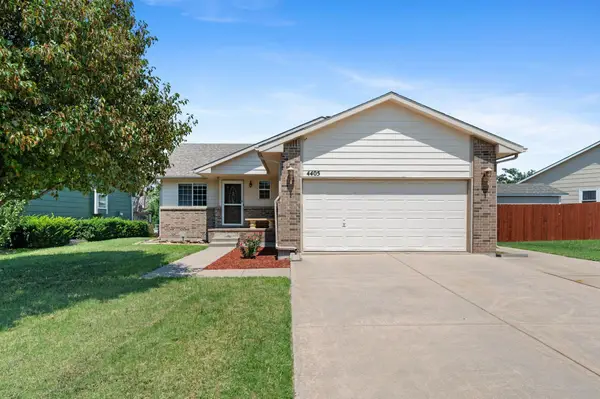1536 S Creekside Ln, Wichita, KS 67230-9716
Local realty services provided by:Better Homes and Gardens Real Estate Alliance



1536 S Creekside Ln,Wichita, KS 67230-9716
$375,000
- 5 Beds
- 4 Baths
- 3,345 sq. ft.
- Single family
- Pending
Listed by:marina gomez
Office:real broker, llc.
MLS#:655279
Source:South Central Kansas MLS
Price summary
- Price:$375,000
- Price per sq. ft.:$112.11
About this home
Motivated Sellers!! Welcome to 1536 Creekside – Comfort, Style, and Space Await! Step into this beautifully updated home and feel instantly at ease. The inviting main floor features a cozy fireplace, perfect for relaxing evenings or entertaining guests in a warm, welcoming atmosphere. You'll love the spacious kitchen, offering plenty of room for meal prep, dining, and gathering with family and friends. Head downstairs to the finished basement hangout zone—an ideal space for movie nights, game days, or entertaining guests. Upstairs, you'll find plush new carpeting installed in 2023, adding a fresh, comfortable feel. The entire home has been freshly painted, creating an inviting environment all around. Additional updates include new faucets in the bathrooms, several stylish new light fixtures, and a brand-new HVAC system installed in 2023, ensuring year-round comfort and energy efficiency. The roof was replaced in 2022, giving you peace of mind for years to come. With a great mix of charm, functionality, and modern upgrades, 1536 Creekside is ready to welcome you home.
Contact an agent
Home facts
- Year built:1987
- Listing Id #:655279
- Added:94 day(s) ago
- Updated:August 15, 2025 at 07:37 AM
Rooms and interior
- Bedrooms:5
- Total bathrooms:4
- Full bathrooms:3
- Half bathrooms:1
- Living area:3,345 sq. ft.
Heating and cooling
- Cooling:Central Air, Electric
- Heating:Forced Air
Structure and exterior
- Roof:Composition
- Year built:1987
- Building area:3,345 sq. ft.
- Lot area:0.24 Acres
Schools
- High school:Southeast
- Middle school:Christa McAuliffe Academy K-8
- Elementary school:Christa McAuliffe Academy K-8
Utilities
- Sewer:Sewer Available
Finances and disclosures
- Price:$375,000
- Price per sq. ft.:$112.11
- Tax amount:$4,146 (2024)
New listings near 1536 S Creekside Ln
- New
 $135,000Active4 beds 2 baths1,872 sq. ft.
$135,000Active4 beds 2 baths1,872 sq. ft.1345 S Water St, Wichita, KS 67213
MEXUS REAL ESTATE - New
 $68,000Active2 beds 1 baths792 sq. ft.
$68,000Active2 beds 1 baths792 sq. ft.1848 S Ellis Ave, Wichita, KS 67211
LPT REALTY, LLC - New
 $499,900Active3 beds 3 baths4,436 sq. ft.
$499,900Active3 beds 3 baths4,436 sq. ft.351 S Wind Rows Lake Dr., Goddard, KS 67052
REAL BROKER, LLC - New
 $1,575,000Active4 beds 4 baths4,763 sq. ft.
$1,575,000Active4 beds 4 baths4,763 sq. ft.3400 N 127th St E, Wichita, KS 67226
REAL BROKER, LLC - Open Sat, 1 to 3pmNew
 $142,000Active2 beds 2 baths1,467 sq. ft.
$142,000Active2 beds 2 baths1,467 sq. ft.1450 S Webb Rd, Wichita, KS 67207
BERKSHIRE HATHAWAY PENFED REALTY - New
 $275,000Active4 beds 3 baths2,082 sq. ft.
$275,000Active4 beds 3 baths2,082 sq. ft.1534 N Valleyview Ct, Wichita, KS 67212
REECE NICHOLS SOUTH CENTRAL KANSAS - New
 $490,000Active5 beds 3 baths3,276 sq. ft.
$490,000Active5 beds 3 baths3,276 sq. ft.4402 N Cimarron St, Wichita, KS 67205
BERKSHIRE HATHAWAY PENFED REALTY - New
 $299,900Active2 beds 3 baths1,850 sq. ft.
$299,900Active2 beds 3 baths1,850 sq. ft.7700 E 13th St N Unit 42, Wichita, KS 67206
BERKSHIRE HATHAWAY PENFED REALTY  $365,000Pending-- beds -- baths2,400 sq. ft.
$365,000Pending-- beds -- baths2,400 sq. ft.8016 E 34th Ct S, Wichita, KS 67210
KELLER WILLIAMS HOMETOWN PARTNERS- Open Sun, 2 to 4pmNew
 $279,000Active5 beds 3 baths2,180 sq. ft.
$279,000Active5 beds 3 baths2,180 sq. ft.4405 E Falcon St, Wichita, KS 67220
BERKSHIRE HATHAWAY PENFED REALTY
