1721 N Estelle Ave, Wichita, KS 67214
Local realty services provided by:Better Homes and Gardens Real Estate Alliance
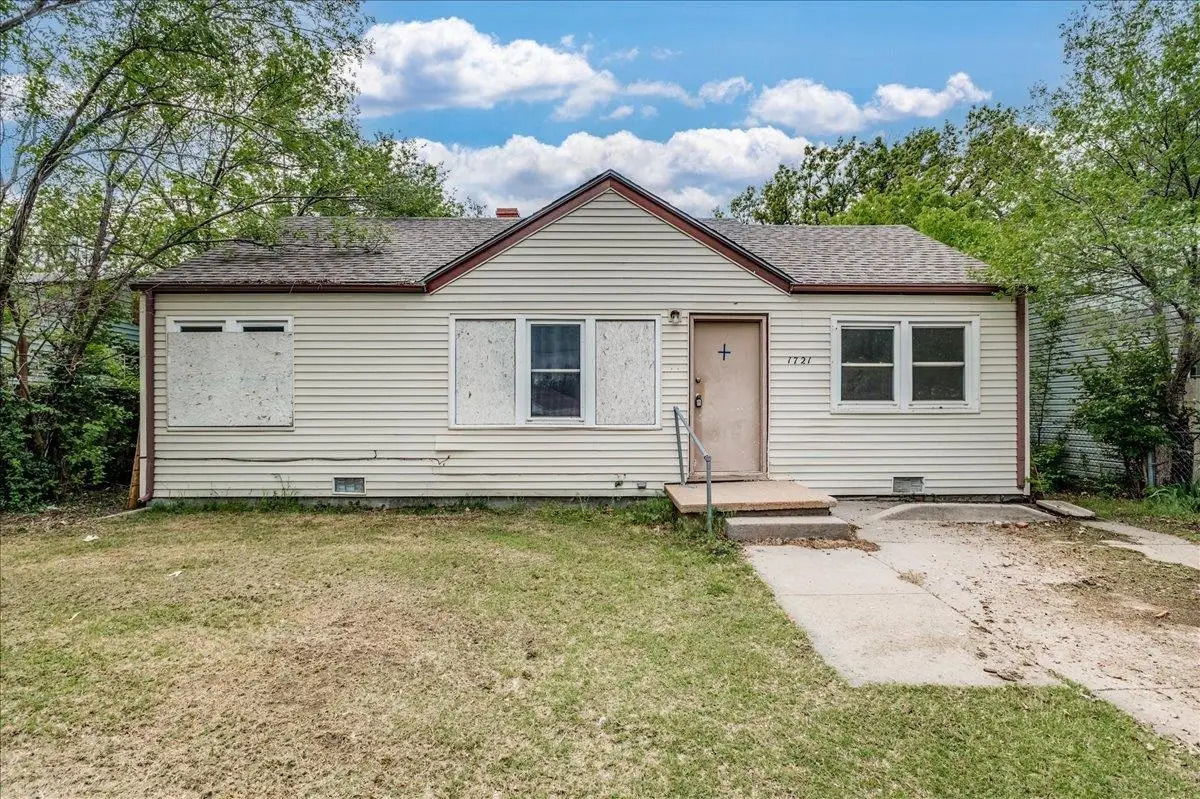
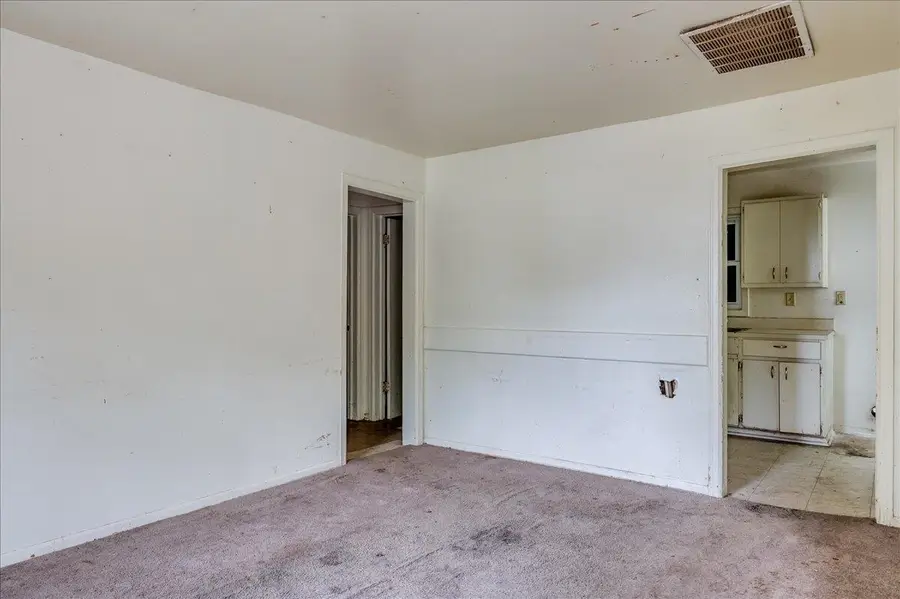
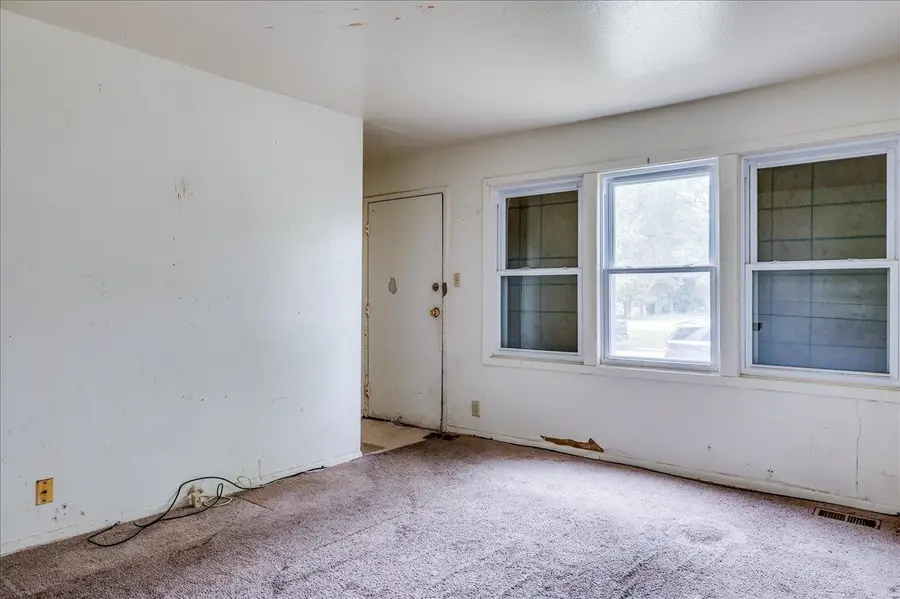
1721 N Estelle Ave,Wichita, KS 67214
$47,000
- 3 Beds
- 1 Baths
- 844 sq. ft.
- Single family
- Pending
Listed by:ben curtis
Office:at home wichita real estate
MLS#:654725
Source:South Central Kansas MLS
Price summary
- Price:$47,000
- Price per sq. ft.:$55.69
About this home
ALL OFFERS HAVE BEEN SUBMITTED. THE CITY WILL GIVE A VERBAL ACCEPTANCE AND MOVE FORWARD IN GOOD FAITH UNTIL THE CONTRACT CAN BE SIGNED AT AN UPCOMING CITY COUNCIL MEETINGAgents must specify whether the purchaser is an owner occupant or investor. Property is currently tax exempt and listed at $0, taxes can be estimated but are not exact. All contracts must be submitted with a 90-day closing timeline to allow HUD approval and that date may need to be changed based on city council meetings. Please expect delayed response times as all contracts must be presented to city council. Buyer agents are required to use the city-approved contract uploaded to the MLS. Utilities may or may not be operational, inspections are permitted, but the property is sold strictly "AS-IS, WHERE-IS" with no exceptions. The city will not permit the utilities to be reinstated at buyers expense and the city will not reinstate service. In multiple offer scenarios, the City of Wichita will not accept escalation clauses and will prioritize offers in this order: owner occupants, rental property investors, and then flippers. The property will be transferred via special warranty deed. All title work is being completed with Security 1st Title and seller requests closings to be held there as well. Please bring a flashlight, as windows will be boarded up as required by city regulations. All offers should be submitted for a 90 day closing and this date may need to be changed based on city council meetings. All information deemed reliable but not guaranteed. Room sizes are estimated. Buyer and Buyer's agent to verify all pertinent information.
Contact an agent
Home facts
- Year built:1940
- Listing Id #:654725
- Added:106 day(s) ago
- Updated:August 17, 2025 at 07:39 AM
Rooms and interior
- Bedrooms:3
- Total bathrooms:1
- Full bathrooms:1
- Living area:844 sq. ft.
Heating and cooling
- Heating:Forced Air
Structure and exterior
- Roof:Composition
- Year built:1940
- Building area:844 sq. ft.
- Lot area:0.15 Acres
Schools
- High school:Northwest
- Middle school:Wells
- Elementary school:L'Ouverture
Utilities
- Sewer:Sewer Available
Finances and disclosures
- Price:$47,000
- Price per sq. ft.:$55.69
New listings near 1721 N Estelle Ave
- New
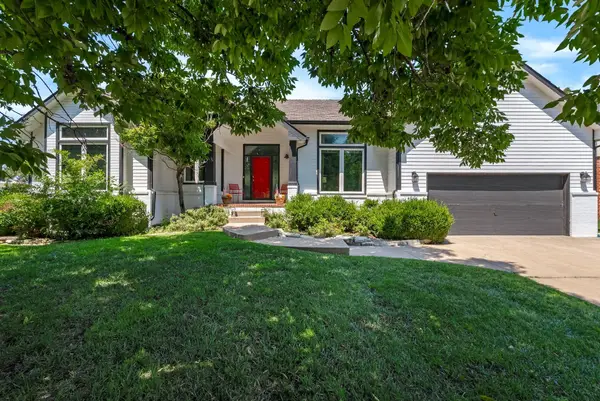 $449,000Active5 beds 3 baths3,216 sq. ft.
$449,000Active5 beds 3 baths3,216 sq. ft.8024 E Greenbriar Ct, Wichita, KS 67226
REAL BROKER, LLC - New
 $250,000Active3 beds 2 baths1,764 sq. ft.
$250,000Active3 beds 2 baths1,764 sq. ft.13806 W Lost Creek Circle, Wichita, KS 67235
BERKSHIRE HATHAWAY PENFED REALTY - New
 $450,000Active4 beds 3 baths2,680 sq. ft.
$450,000Active4 beds 3 baths2,680 sq. ft.14506 W Mccormick Cir, Wichita, KS 67235
BERKSHIRE HATHAWAY PENFED REALTY - New
 $215,000Active2 beds 2 baths1,490 sq. ft.
$215,000Active2 beds 2 baths1,490 sq. ft.2614 N Executive Way #107, Wichita, KS 67226
REECE NICHOLS SOUTH CENTRAL KANSAS - New
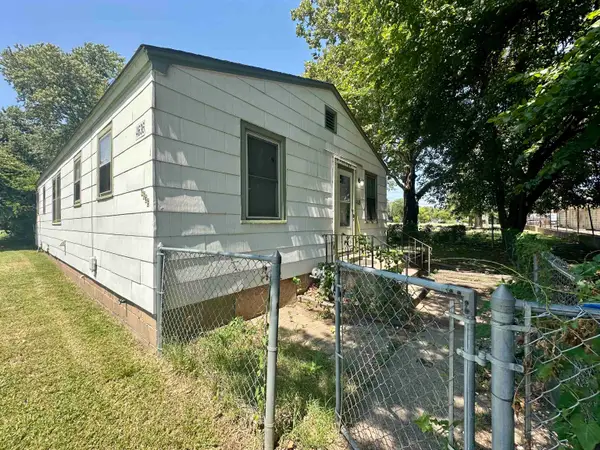 $25,000Active1 beds 1 baths512 sq. ft.
$25,000Active1 beds 1 baths512 sq. ft.4636 E Harry St, Wichita, KS 67218
HERITAGE 1ST REALTY - New
 $235,000Active3 beds 3 baths2,640 sq. ft.
$235,000Active3 beds 3 baths2,640 sq. ft.9111 W 21st St N #25, Wichita, KS 67205
NEXTHOME EXCEL  $540,502Pending4 beds 3 baths2,654 sq. ft.
$540,502Pending4 beds 3 baths2,654 sq. ft.3236 N Bedford Ct, Wichita, KS 67226
RITCHIE ASSOCIATES- New
 $220,000Active2 beds 3 baths1,924 sq. ft.
$220,000Active2 beds 3 baths1,924 sq. ft.8415 W 9th St, Wichita, KS 67212
WILDCAT HOMES INC. - New
 $274,900Active3 beds 3 baths1,544 sq. ft.
$274,900Active3 beds 3 baths1,544 sq. ft.824 S Red Oaks, Wichita, KS 67207
COLLINS & ASSOCIATES - New
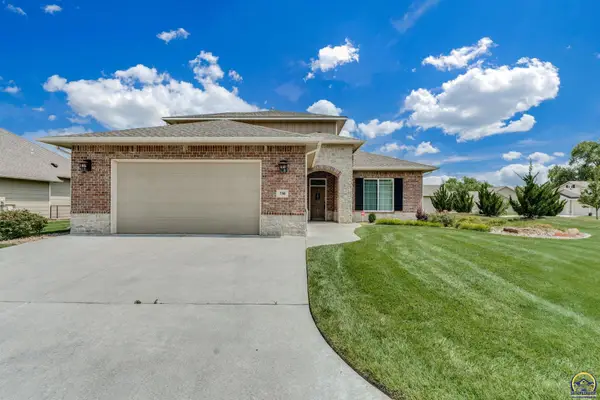 $589,000Active3 beds 3 baths2,914 sq. ft.
$589,000Active3 beds 3 baths2,914 sq. ft.730 N Firefly Ct #730 N. Firefly, Wichita, KS 67204
MLS# 240932Listed by: FARM & HOME REAL ESTATE
