1833 S Fern St, Wichita, KS 67213
Local realty services provided by:Better Homes and Gardens Real Estate Alliance
1833 S Fern St,Wichita, KS 67213
$195,000
- 4 Beds
- 2 Baths
- 1,860 sq. ft.
- Single family
- Pending
Listed by:debi strange
Office:berkshire hathaway penfed realty
MLS#:660839
Source:South Central Kansas MLS
Price summary
- Price:$195,000
- Price per sq. ft.:$104.84
About this home
OFFERS BEING ACCEPTED UNTIL FRIDAY 8/28/25 AT 4PM. Run, don't walk!! This little charmer won't last!! Move in ready one and a half story home greets you with a spacious living room as you enter, all with new paint and flooring. Two bedrooms off the living room are adjoined by a private shared bathroom, something unheard of when this home was built. Formal dining space with a pass through window to the kitchen. Like to entertain? We all know the kitchen tends to be the gathering space....it won't be any different here. Plenty of room around the kitchen island! Large enough to put an informal table in there! Beautiful white cabinetry, quartz countertops and trendy subway tile for backsplash. All new stainless steel appliances including refrigerator! Primary suite is right off the kitchen along with a full bathroom with a walk in shower with new large neutral tile. Upstairs is a great room tucked away from the others perfect for a playroom, bedroom or spare room. Separate new portable a/c unit will remain. The basement is great! Fun exposed trusses painted black along with a oversized rec room that could be the perfect room for movies, game night or just relaxing. Nearby laundry room with additional cabinets and both gas or electric for your dryer!! Covered patio in the back and oversized garage/shop for all the hobbies or extra storage with a gas line in place so could easily be heated. Come check this gem out soon, surely it won't last long!!
Contact an agent
Home facts
- Year built:1940
- Listing ID #:660839
- Added:2 day(s) ago
- Updated:August 29, 2025 at 11:43 PM
Rooms and interior
- Bedrooms:4
- Total bathrooms:2
- Full bathrooms:2
- Living area:1,860 sq. ft.
Heating and cooling
- Cooling:Central Air, Electric
- Heating:Forced Air, Natural Gas
Structure and exterior
- Roof:Composition
- Year built:1940
- Building area:1,860 sq. ft.
- Lot area:0.21 Acres
Schools
- High school:West
- Middle school:Hamilton
- Elementary school:Stanley
Utilities
- Sewer:Sewer Available
Finances and disclosures
- Price:$195,000
- Price per sq. ft.:$104.84
- Tax amount:$1,429 (2024)
New listings near 1833 S Fern St
- New
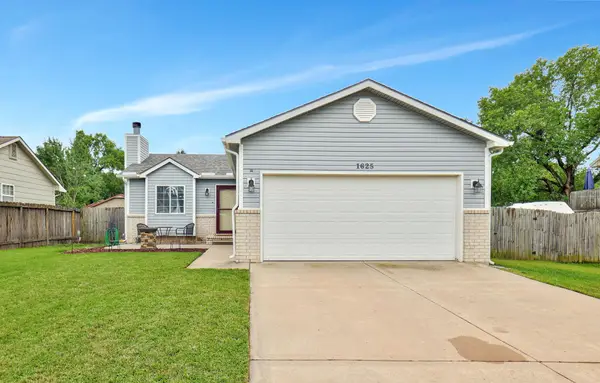 $199,900Active3 beds 2 baths1,759 sq. ft.
$199,900Active3 beds 2 baths1,759 sq. ft.1625 N Robin Cir, Wichita, KS 67212
LPT REALTY, LLC - New
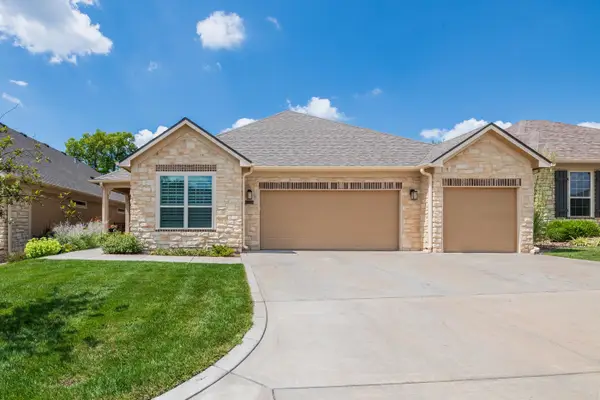 $465,000Active2 beds 2 baths2,363 sq. ft.
$465,000Active2 beds 2 baths2,363 sq. ft.1229 S Nineiron St, Wichita, KS 67235
NEW DOOR REAL ESTATE - New
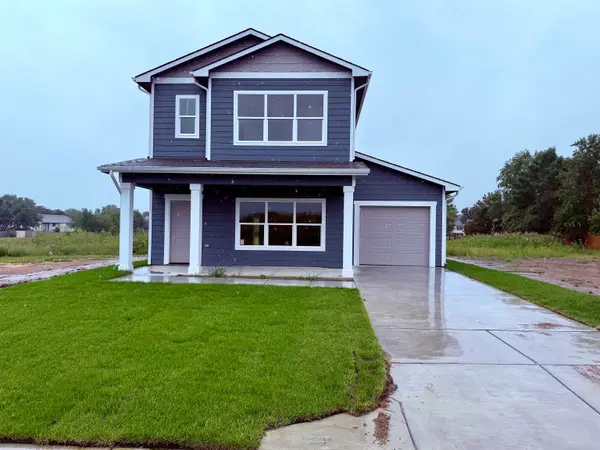 $265,000Active3 beds 3 baths1,616 sq. ft.
$265,000Active3 beds 3 baths1,616 sq. ft.1781 S Hoyt, Wichita, KS 67207
BERKSHIRE HATHAWAY PENFED REALTY - New
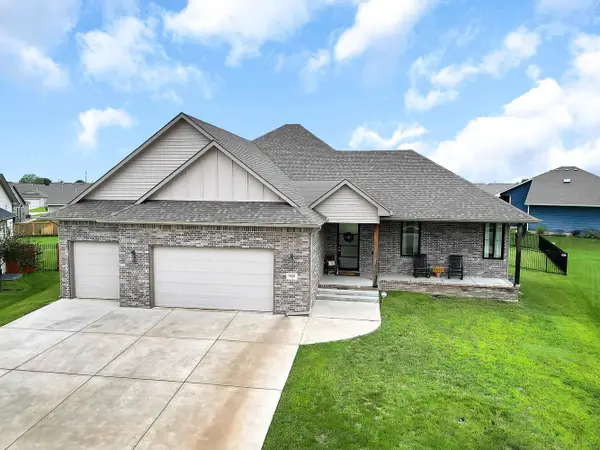 $449,900Active4 beds 4 baths3,041 sq. ft.
$449,900Active4 beds 4 baths3,041 sq. ft.3515 S Lori St, Wichita, KS 67210
BERKSHIRE HATHAWAY PENFED REALTY - New
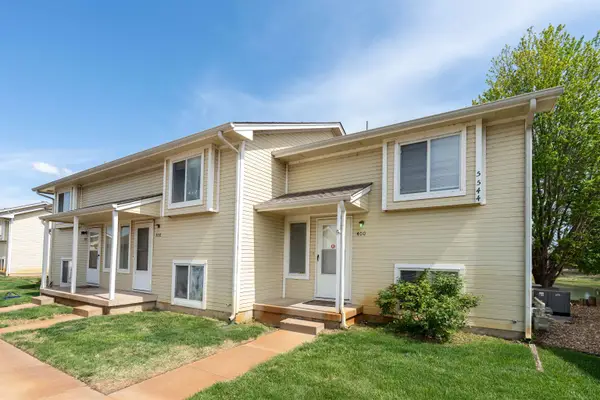 $73,000Active2 beds 2 baths1,080 sq. ft.
$73,000Active2 beds 2 baths1,080 sq. ft.5590 S Gold St, Unit 200, Wichita, KS 67217
HERITAGE 1ST REALTY - New
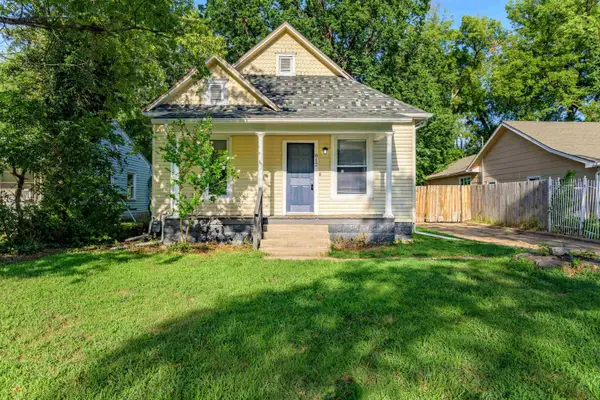 $145,000Active2 beds 1 baths900 sq. ft.
$145,000Active2 beds 1 baths900 sq. ft.812 N Erie Ave, Wichita, KS 67214
REAL BROKER, LLC - New
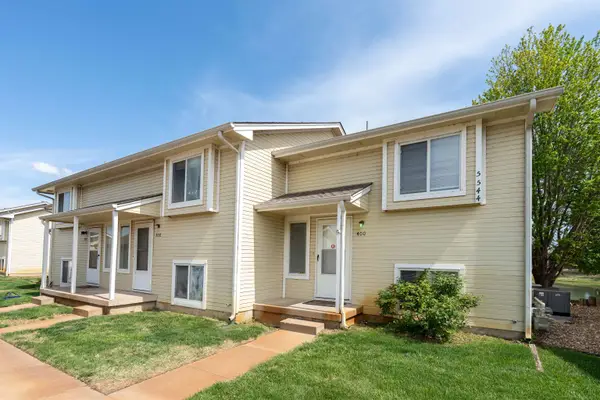 $73,000Active2 beds 2 baths1,080 sq. ft.
$73,000Active2 beds 2 baths1,080 sq. ft.5544 S Gold St, Unit 100, Wichita, KS 67217
HERITAGE 1ST REALTY - New
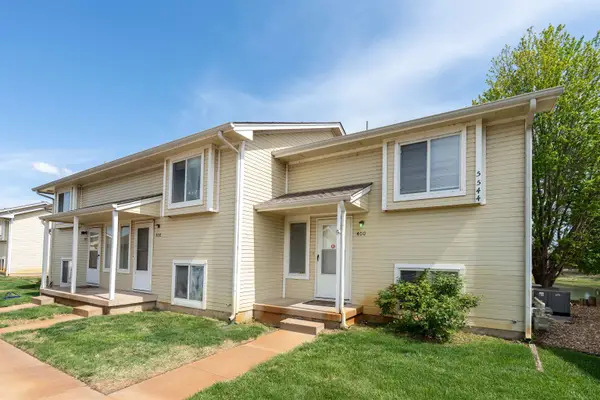 $73,000Active2 beds 2 baths1,080 sq. ft.
$73,000Active2 beds 2 baths1,080 sq. ft.5504 S Gold St, Unit 200, Wichita, KS 67217
HERITAGE 1ST REALTY - New
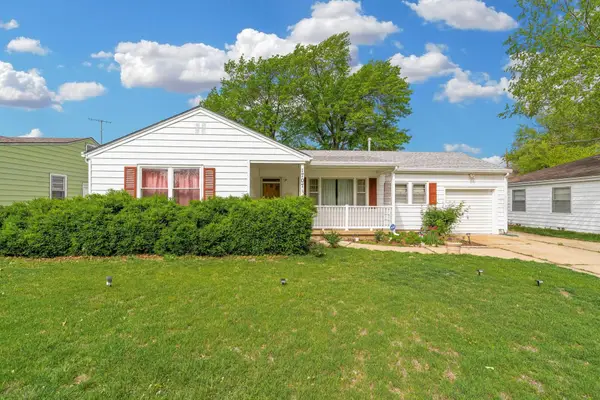 $179,900Active3 beds 2 baths1,490 sq. ft.
$179,900Active3 beds 2 baths1,490 sq. ft.1707 Drollinger St, Wichita, KS 67218
BERKSHIRE HATHAWAY PENFED REALTY - New
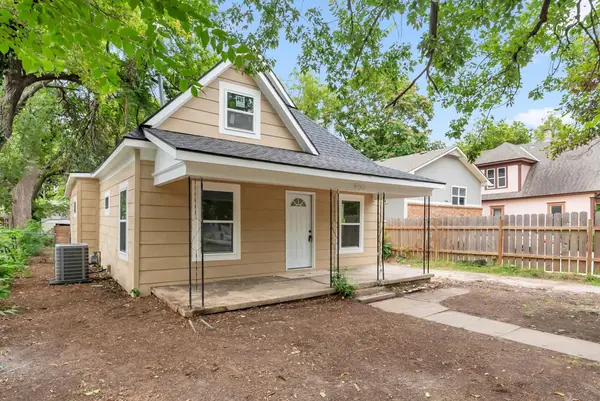 $155,000Active3 beds 1 baths1,057 sq. ft.
$155,000Active3 beds 1 baths1,057 sq. ft.306 S Elizabeth St, Wichita, KS 67213
KELLER WILLIAMS SIGNATURE PARTNERS, LLC
