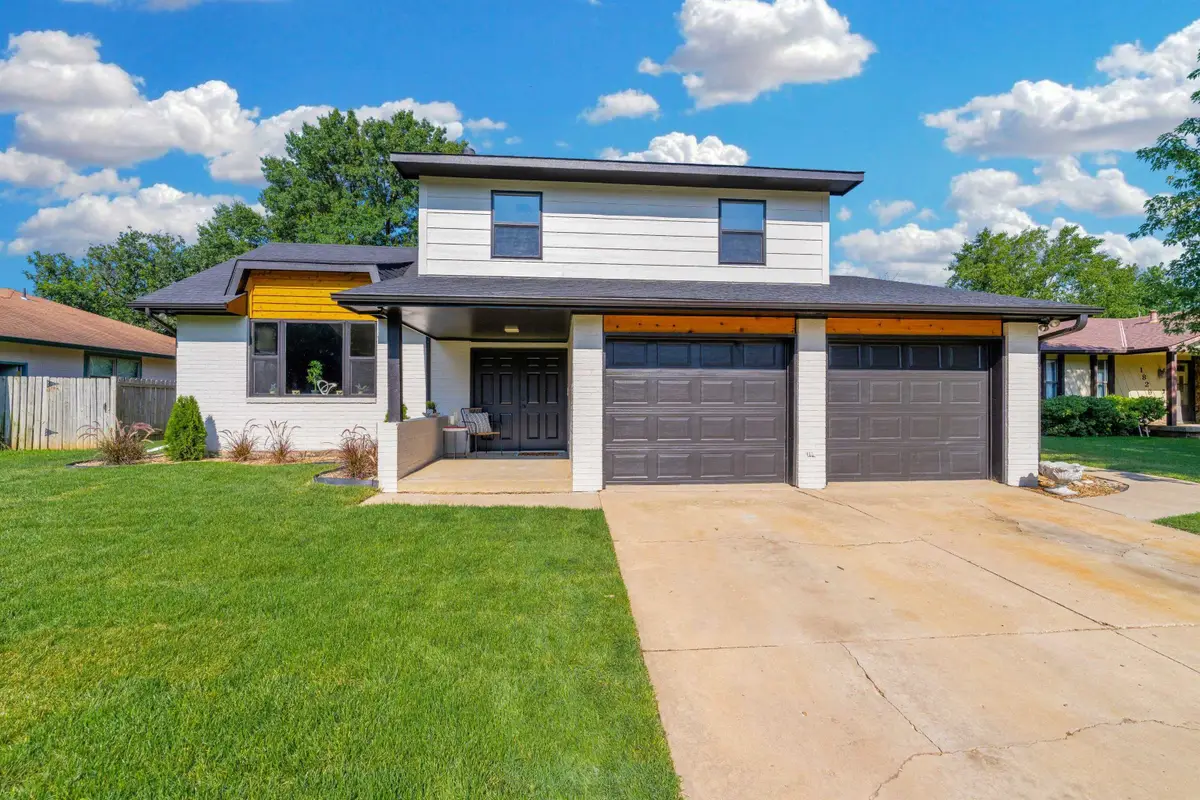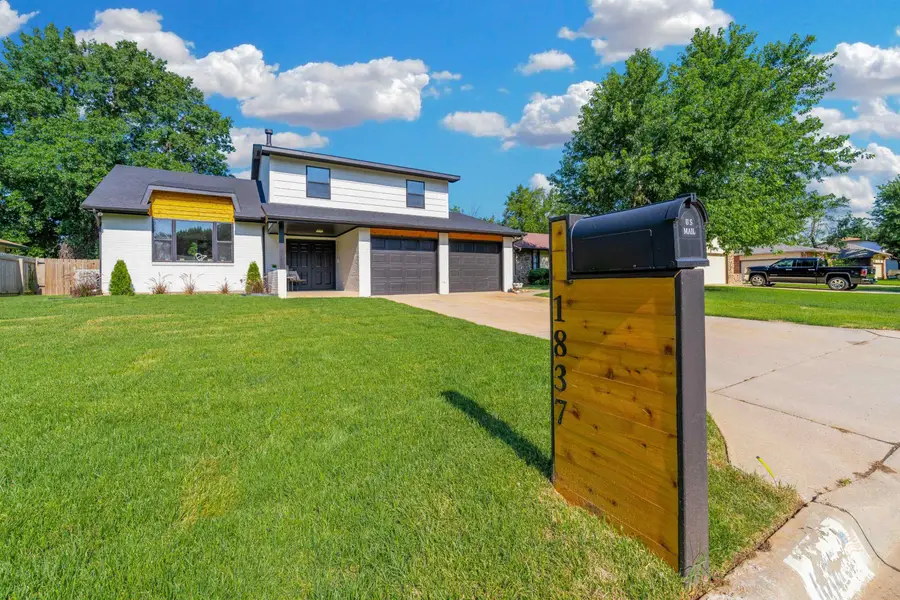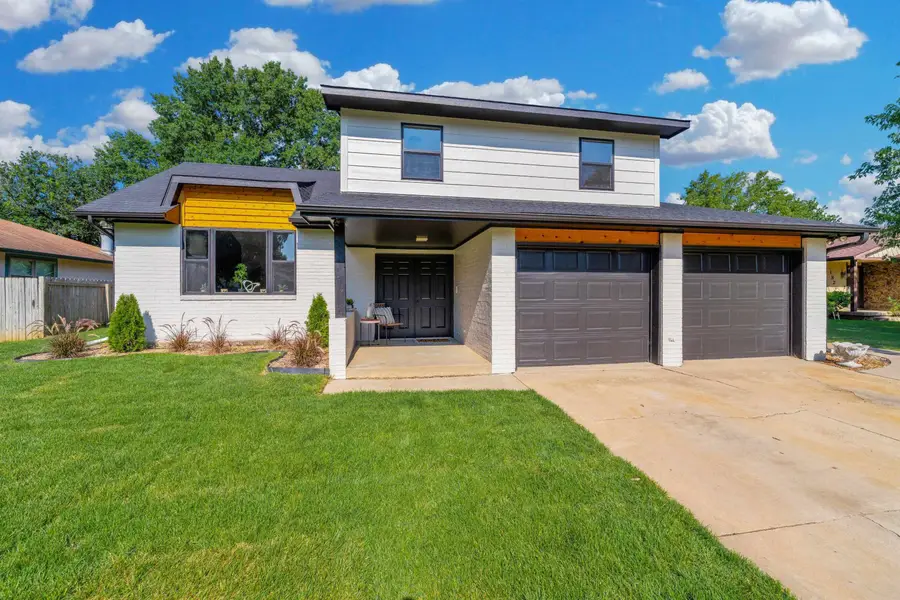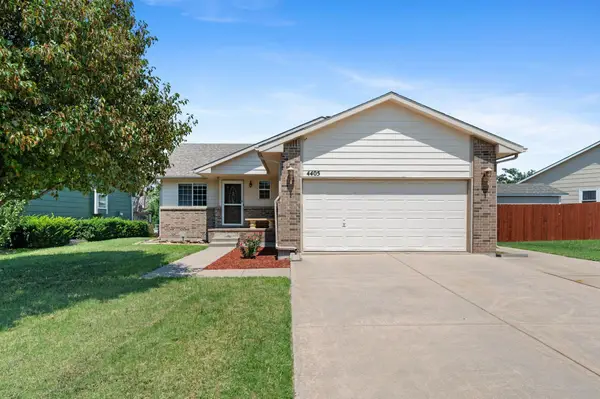1837 S Denene St, Wichita, KS 67209
Local realty services provided by:Better Homes and Gardens Real Estate Alliance



1837 S Denene St,Wichita, KS 67209
$289,000
- 3 Beds
- 3 Baths
- 1,570 sq. ft.
- Single family
- Pending
Listed by:alissa unruh
Office:berkshire hathaway penfed realty
MLS#:658609
Source:South Central Kansas MLS
Price summary
- Price:$289,000
- Price per sq. ft.:$184.08
About this home
Immaculate, Fully Renovated Home in Prime West Wichita Location – Move-In Ready! Every inch of this stunning 3-bedroom, 2.5-bath, 2-car garage home has been thoughtfully updated with modern design, quality materials, and a warm, welcoming feel. Nestled in a desirable neighborhood with no HOA and located in the highly regarded Goddard School District, this one-owner home has just undergone a complete top-to-bottom remodel—inside and out. Step inside to soaring vaulted ceilings accented by a striking cedar beam, a modern feature wall, and tall white baseboards that bring a fresh, upscale touch. Designer-selected luxury vinyl plank flooring, tasteful finishes, and a sophisticated color palette create a clean, contemporary vibe throughout. The kitchen and bathrooms have been fully transformed with all-new cabinetry, sleek hardware, updated countertops, stylish plumbing fixtures, LVP & tile floors. New sinks, toilets, mirrors, and lighting complete the look—every detail has been carefully considered. Throughout the home, you’ll also find brand-new door hinges and knobs, elegant lighting, and refined finishes that elevate the entire space. The kitchen is a true showstopper, featuring brand-new appliances—including a refrigerator, oven, microwave, dishwasher, and garbage disposal—all included. Don’t miss the oversized pantry, offering tons of storage. A thoughtful mix of plush carpet and luxury vinyl plank flooring ensures both comfort and durability. The laundry room is conveniently located off the garage, with a well-placed half bath nearby for added convenience. Oversized glass patio doors from the open-concept kitchen and dining area invite you out to a spacious covered patio—perfect for entertaining. Retreat downstairs to the family room for tv night or just to relax. The upgrades extend outdoors as well. Enjoy a huge, fully fenced backyard, storage shed, and striking soffit lighting in both the front and back. New sod, irrigation well and sprinkler system make maintenance easy, while cedar accents, freshly painted brick, a double front door and professional landscaping create unbeatable curb appeal. The modern custom cedar mailbox and ambient exterior lighting are the perfect finishing touches. Additional highlights include white vinyl windows throughout, double stairwell railing, attic fan, and stylish glass shower door. The location is excellent—close to shopping, highway and more. This home is spotless, beautifully designed, and truly move-in ready. The attention to detail and quality craftsmanship are exceptional—and the evening lighting along the front porch and back patio creates a breathtaking setting. Don’t wait—this one won’t last. Schedule your private showing today!
Contact an agent
Home facts
- Year built:1979
- Listing Id #:658609
- Added:30 day(s) ago
- Updated:August 15, 2025 at 07:37 AM
Rooms and interior
- Bedrooms:3
- Total bathrooms:3
- Full bathrooms:2
- Half bathrooms:1
- Living area:1,570 sq. ft.
Heating and cooling
- Cooling:Attic Fan, Central Air, Electric
- Heating:Forced Air, Natural Gas
Structure and exterior
- Roof:Composition
- Year built:1979
- Building area:1,570 sq. ft.
- Lot area:0.22 Acres
Schools
- High school:Robert Goddard
- Middle school:Goddard
- Elementary school:Dwight D. Eisenhower
Utilities
- Sewer:Sewer Available
Finances and disclosures
- Price:$289,000
- Price per sq. ft.:$184.08
- Tax amount:$2,260 (2024)
New listings near 1837 S Denene St
- New
 $135,000Active4 beds 2 baths1,872 sq. ft.
$135,000Active4 beds 2 baths1,872 sq. ft.1345 S Water St, Wichita, KS 67213
MEXUS REAL ESTATE - New
 $68,000Active2 beds 1 baths792 sq. ft.
$68,000Active2 beds 1 baths792 sq. ft.1848 S Ellis Ave, Wichita, KS 67211
LPT REALTY, LLC - New
 $499,900Active3 beds 3 baths4,436 sq. ft.
$499,900Active3 beds 3 baths4,436 sq. ft.351 S Wind Rows Lake Dr., Goddard, KS 67052
REAL BROKER, LLC - New
 $1,575,000Active4 beds 4 baths4,763 sq. ft.
$1,575,000Active4 beds 4 baths4,763 sq. ft.3400 N 127th St E, Wichita, KS 67226
REAL BROKER, LLC - Open Sat, 1 to 3pmNew
 $142,000Active2 beds 2 baths1,467 sq. ft.
$142,000Active2 beds 2 baths1,467 sq. ft.1450 S Webb Rd, Wichita, KS 67207
BERKSHIRE HATHAWAY PENFED REALTY - New
 $275,000Active4 beds 3 baths2,082 sq. ft.
$275,000Active4 beds 3 baths2,082 sq. ft.1534 N Valleyview Ct, Wichita, KS 67212
REECE NICHOLS SOUTH CENTRAL KANSAS - New
 $490,000Active5 beds 3 baths3,276 sq. ft.
$490,000Active5 beds 3 baths3,276 sq. ft.4402 N Cimarron St, Wichita, KS 67205
BERKSHIRE HATHAWAY PENFED REALTY - New
 $299,900Active2 beds 3 baths1,850 sq. ft.
$299,900Active2 beds 3 baths1,850 sq. ft.7700 E 13th St N Unit 42, Wichita, KS 67206
BERKSHIRE HATHAWAY PENFED REALTY  $365,000Pending-- beds -- baths2,400 sq. ft.
$365,000Pending-- beds -- baths2,400 sq. ft.8016 E 34th Ct S, Wichita, KS 67210
KELLER WILLIAMS HOMETOWN PARTNERS- Open Sun, 2 to 4pmNew
 $279,000Active5 beds 3 baths2,180 sq. ft.
$279,000Active5 beds 3 baths2,180 sq. ft.4405 E Falcon St, Wichita, KS 67220
BERKSHIRE HATHAWAY PENFED REALTY
