210 N City View Cir, Wichita, KS 67235
Local realty services provided by:Better Homes and Gardens Real Estate Wostal Realty
210 N City View Cir,Wichita, KS 67235
$650,000
- 5 Beds
- 4 Baths
- 4,420 sq. ft.
- Single family
- Pending
Listed by:tammi blackburn-hilger
Office:pb realty
MLS#:654458
Source:South Central Kansas MLS
Price summary
- Price:$650,000
- Price per sq. ft.:$147.06
About this home
If you're looking for a gorgeous, private wooded backyard - come to this sought after east backyard section of The Woods at Auburn Hills. You will be in love the minute you step in the front door and see the beautiful green forest of trees out every single window, providing the most spectacular setting within a quiet cul de sac. This custom built home has upgrades you will not find in many homes- thick trimwork throughout, tall soaring ceilings, solid core doors, large rooms, high end windows and doors, unique angles, all showing excellent craftsmanship. Owner has made many recent updates including all main floor luxury vinyl plank flooring (no carpet in main floor) and updated neutral paint. From the foyer you will see formal dining room with newly built custom bar and faux painted ceiling. The formal living room is open to the kitchen and showcases the amazing wooded views through the screen porch. You must see the kitchen to appreciate how perfect it is for entertaining or sharing cooking space! With 12' long massive island, oversized walking space, and large walk in pantry, you will enjoy the functionality and the style. The kitchen faces a breakfast table space looking out to the backyard and the hearth room for everyday reading, watching TV, and warming up by the gas fireplace. There is access to the expansive screened porch/deck off the hearth room. This amazing outdoor space has plenty of room for relaxing, patio lights and a drop down TV from the ceiling. The split bedroom main floor has a luxurious owner suite with lighted double tray ceiling that leads to a spa-like bathroom with large "his" vanity and extra large "her" vanity complete with sit down makeup cabinetry. The oversized custom tile shower is a dream positioned next to the jetted tub with plantation shutter that has divided openings to enjoy the tree view and natural light in privacy. The guest bedroom and bathroom are privately located at the other end of the main floor. The laundry room is on the main floor with built in upper and lower cabinetry, folding counter and built in ironing board. The walk out/walk up basement has 9' ceilings making it feel so much bigger and open than traditional 8' tall basements. You'll enjoy a large rec room set up for a pool table, living room space, eating table space, full wet bar with seating, walk in pantry with space for full size refrigerator, and gas fireplace with custom entertainment built ins. This great room walks out to a large screened in "pit" with wide concrete stairs up to a newly created patio space and wrought iron fenced backyard. Back in the basement, at one end you will find two large bedrooms with one full bath and at the other end another large bedroom with yet another full bath - perfect if you have kids living at home not having to share a bathroom or overnight guests having their own bathrooms. The home has two sumps pumps, two "pit" drains, sprinkler system with owner irrigation well, whole house water softener, and whole house central vac The side load garage makes the exterior of the home look even more upscale and provides wider and longer driveway for extra parking. The garage has epoxy floors, built in shelving, plentiful storage and drop down stairs with additional above garage storage. All high end window treatments and custom blinds included. Roof was replaced in 2019. Lennox HVAC system has new A-Coil and new AC in 2023. Special assessment taxes are almost paid off!
Contact an agent
Home facts
- Year built:2012
- Listing ID #:654458
- Added:151 day(s) ago
- Updated:September 26, 2025 at 07:44 AM
Rooms and interior
- Bedrooms:5
- Total bathrooms:4
- Full bathrooms:4
- Living area:4,420 sq. ft.
Heating and cooling
- Cooling:Central Air, Electric
- Heating:Forced Air, Natural Gas
Structure and exterior
- Roof:Composition
- Year built:2012
- Building area:4,420 sq. ft.
- Lot area:0.29 Acres
Schools
- High school:Dwight D. Eisenhower
- Middle school:Eisenhower
- Elementary school:Apollo
Utilities
- Sewer:Sewer Available
Finances and disclosures
- Price:$650,000
- Price per sq. ft.:$147.06
- Tax amount:$10,371 (2024)
New listings near 210 N City View Cir
 $303,490Pending5 beds 3 baths2,208 sq. ft.
$303,490Pending5 beds 3 baths2,208 sq. ft.2602 S Beech St, Wichita, KS 67210
BERKSHIRE HATHAWAY PENFED REALTY- Open Sat, 2 to 4pmNew
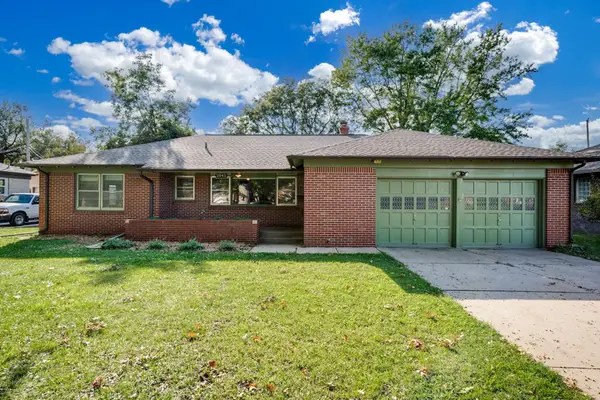 $225,000Active3 beds 2 baths1,651 sq. ft.
$225,000Active3 beds 2 baths1,651 sq. ft.2045 N Payne Ave, Wichita, KS 67203
KELLER WILLIAMS HOMETOWN PARTNERS - Open Sun, 2 to 4pmNew
 $149,982Active2 beds 1 baths1,132 sq. ft.
$149,982Active2 beds 1 baths1,132 sq. ft.3139 N Jeanette St, Wichita, KS 67204
KELLER WILLIAMS HOMETOWN PARTNERS - New
 $1,248,900Active5 beds 5 baths3,870 sq. ft.
$1,248,900Active5 beds 5 baths3,870 sq. ft.4778 N Ridge Port Ct., Wichita, KS 67205
J RUSSELL REAL ESTATE - New
 $345,000Active5 beds 3 baths2,640 sq. ft.
$345,000Active5 beds 3 baths2,640 sq. ft.8418 W 19th St, Wichita, KS 67212-1421
RE/MAX PREMIER - New
 $325,000Active2 beds 2 baths1,588 sq. ft.
$325,000Active2 beds 2 baths1,588 sq. ft.9400 E Wilson Estates Pkwy, #304, Wichita, KS 67206
REAL ESTATE CONNECTIONS, INC. - New
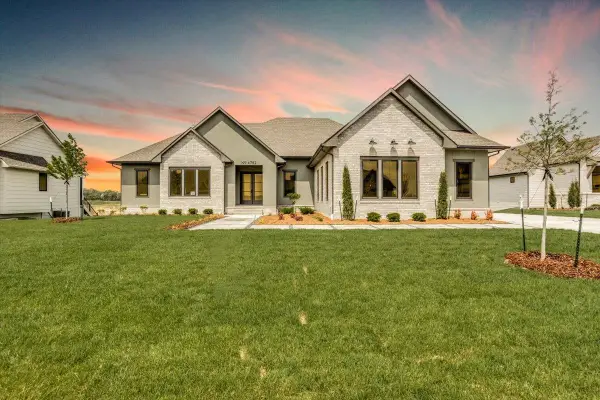 $1,277,782Active6 beds 7 baths4,468 sq. ft.
$1,277,782Active6 beds 7 baths4,468 sq. ft.4782 N Ridge Port Ct., Wichita, KS 67205
J RUSSELL REAL ESTATE - New
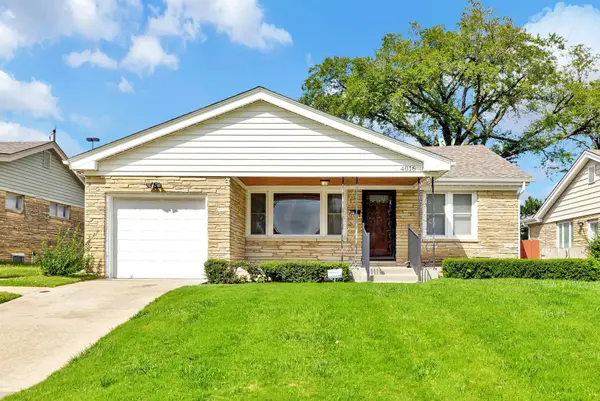 $175,000Active3 beds 2 baths1,673 sq. ft.
$175,000Active3 beds 2 baths1,673 sq. ft.4016 E Country Side Plaza, Wichita, KS 67218
HIGH POINT REALTY, LLC - New
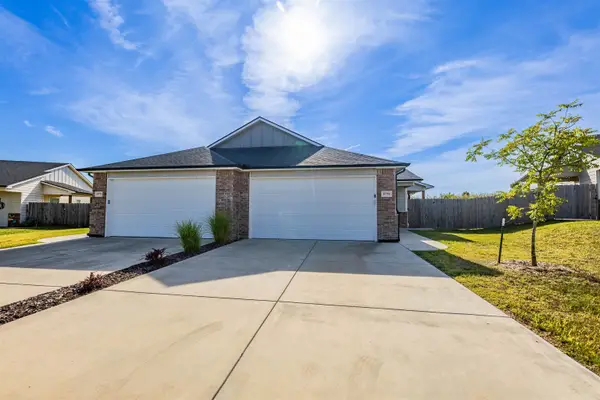 $325,000Active-- beds -- baths2,532 sq. ft.
$325,000Active-- beds -- baths2,532 sq. ft.5771 E Bristol, Wichita, KS 67220
REALTY OF AMERICA, LLC - New
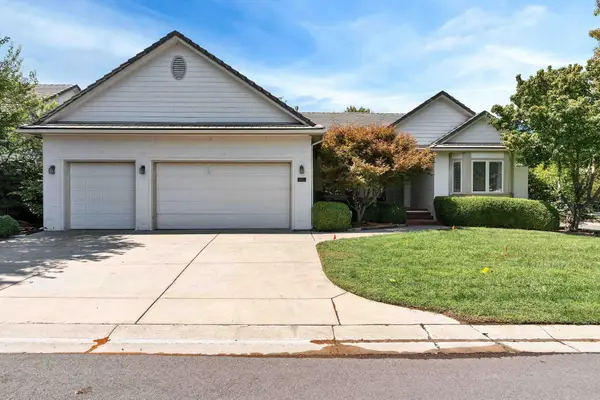 $449,000Active4 beds 3 baths3,210 sq. ft.
$449,000Active4 beds 3 baths3,210 sq. ft.665 N Crest Ridge Ct, Wichita, KS 67230
BANISTER REAL ESTATE LLC
