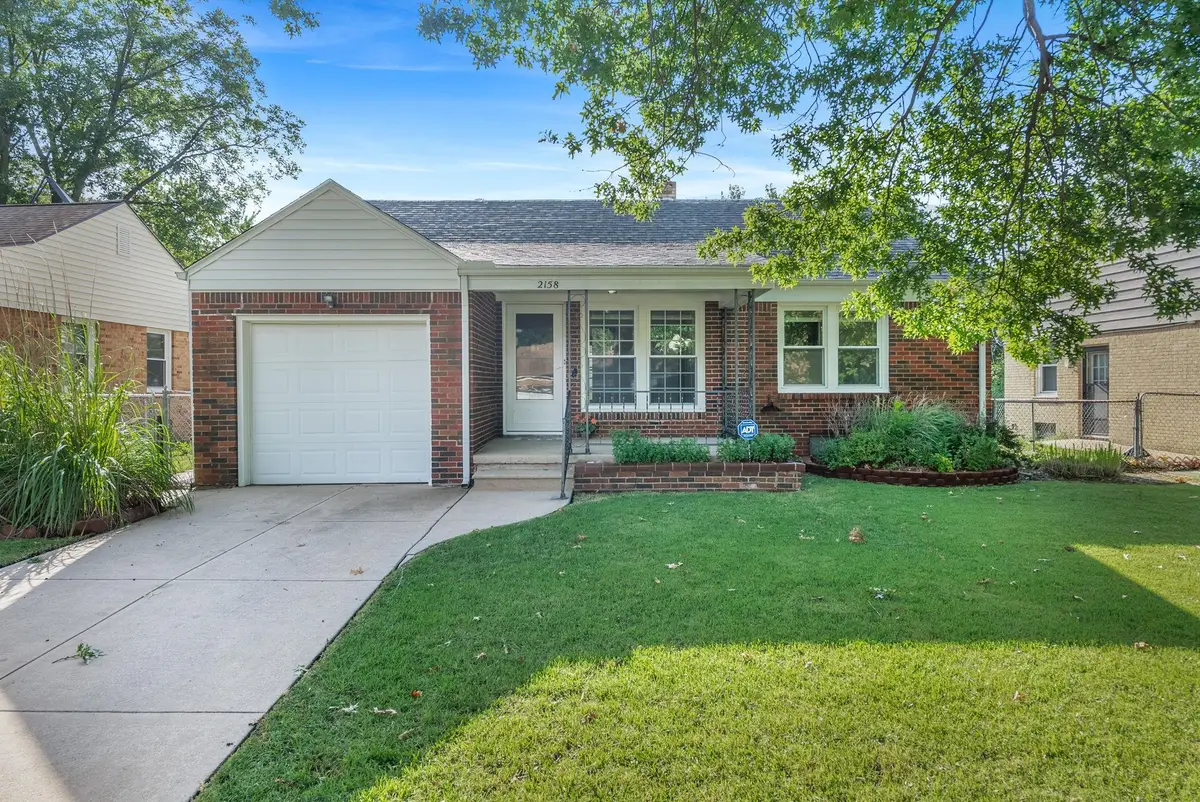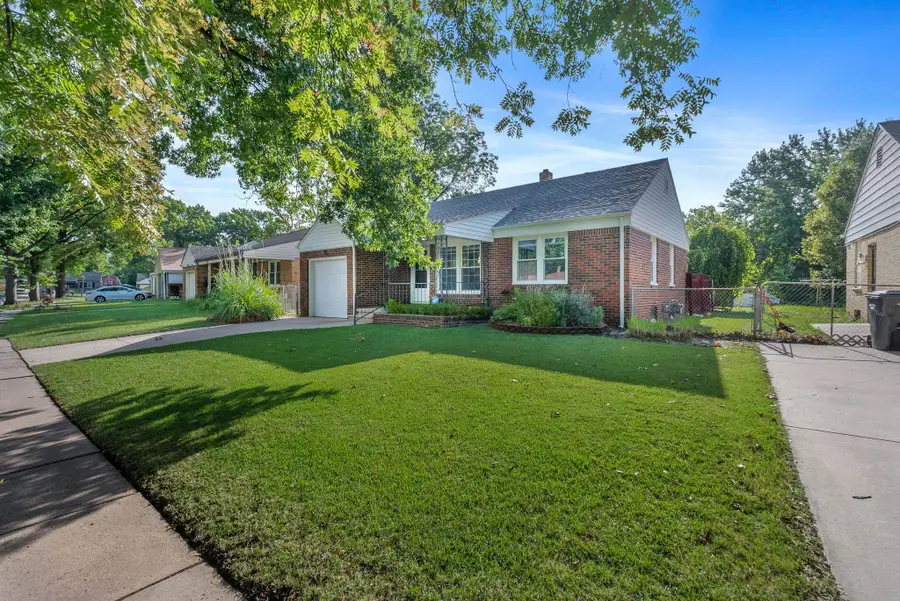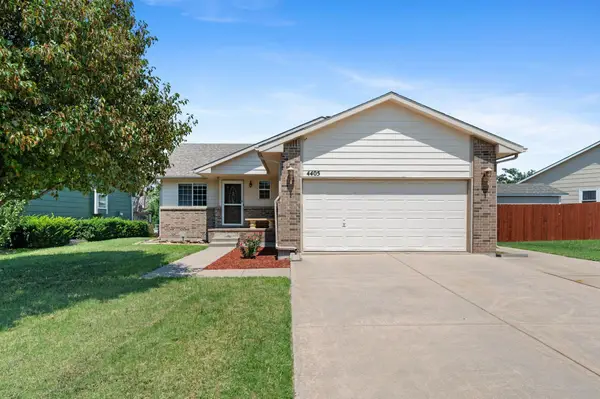2158 S Elpyco Ave, Wichita, KS 67218
Local realty services provided by:Better Homes and Gardens Real Estate Alliance



2158 S Elpyco Ave,Wichita, KS 67218
$160,000
- 2 Beds
- 1 Baths
- 1,406 sq. ft.
- Single family
- Pending
Listed by:oricel iron wing
Office:heritage 1st realty
MLS#:659075
Source:South Central Kansas MLS
Price summary
- Price:$160,000
- Price per sq. ft.:$113.8
About this home
Welcome to 2158 S Elpyco Ave, a house well taken care of with lots of updates, charm, and space! Once you step inside you will find a traditional layout that includes a sunroom just off the dining room, leading you out to the covered back patio perfect for relaxing. Hardwood floors stretch through the living room to both bedrooms. The main bathroom has been updated and features bamboo flooring, adding a unique feeling to the house. The kitchen includes a newer dishwasher and disposal installed in 2023. In the basement you will find a large carpeted family room with a decorative fireplace. In the utility laundry room, there are two washer outlets for flexibility and a secondary dryer outlet. The utility room also features a utility shower that can be converted into a downstairs bath. Also downstairs, you will find plenty of storage space, both in the connected office area and in the utility room to keep everything organized. There are important mechanical updates that have already been done, including a brand new A/C unit installed in July 2025 and a 200-amp electrical panel upgrade completed in December 2022. Outside in the front yard there has been much care and love given to the flower beds around the patio and house, ready for your personal touch. In the back fenced-in yard you can enjoy some beautiful and unique trees, landscaping, and a large shed for extra storage or landscaping tools. This home has been cared for by the owner and is move-in ready. Schedule your private showing today and come see everything it has to offer!
Contact an agent
Home facts
- Year built:1951
- Listing Id #:659075
- Added:21 day(s) ago
- Updated:August 15, 2025 at 07:37 AM
Rooms and interior
- Bedrooms:2
- Total bathrooms:1
- Full bathrooms:1
- Living area:1,406 sq. ft.
Heating and cooling
- Cooling:Central Air, Electric
- Heating:Forced Air, Natural Gas
Structure and exterior
- Roof:Composition
- Year built:1951
- Building area:1,406 sq. ft.
- Lot area:0.16 Acres
Schools
- High school:Southeast
- Middle school:Curtis
- Elementary school:Allen
Utilities
- Sewer:Sewer Available
Finances and disclosures
- Price:$160,000
- Price per sq. ft.:$113.8
- Tax amount:$1,294 (2024)
New listings near 2158 S Elpyco Ave
- New
 $135,000Active4 beds 2 baths1,872 sq. ft.
$135,000Active4 beds 2 baths1,872 sq. ft.1345 S Water St, Wichita, KS 67213
MEXUS REAL ESTATE - New
 $68,000Active2 beds 1 baths792 sq. ft.
$68,000Active2 beds 1 baths792 sq. ft.1848 S Ellis Ave, Wichita, KS 67211
LPT REALTY, LLC - New
 $499,900Active3 beds 3 baths4,436 sq. ft.
$499,900Active3 beds 3 baths4,436 sq. ft.351 S Wind Rows Lake Dr., Goddard, KS 67052
REAL BROKER, LLC - New
 $1,575,000Active4 beds 4 baths4,763 sq. ft.
$1,575,000Active4 beds 4 baths4,763 sq. ft.3400 N 127th St E, Wichita, KS 67226
REAL BROKER, LLC - Open Sat, 1 to 3pmNew
 $142,000Active2 beds 2 baths1,467 sq. ft.
$142,000Active2 beds 2 baths1,467 sq. ft.1450 S Webb Rd, Wichita, KS 67207
BERKSHIRE HATHAWAY PENFED REALTY - New
 $275,000Active4 beds 3 baths2,082 sq. ft.
$275,000Active4 beds 3 baths2,082 sq. ft.1534 N Valleyview Ct, Wichita, KS 67212
REECE NICHOLS SOUTH CENTRAL KANSAS - New
 $490,000Active5 beds 3 baths3,276 sq. ft.
$490,000Active5 beds 3 baths3,276 sq. ft.4402 N Cimarron St, Wichita, KS 67205
BERKSHIRE HATHAWAY PENFED REALTY - New
 $299,900Active2 beds 3 baths1,850 sq. ft.
$299,900Active2 beds 3 baths1,850 sq. ft.7700 E 13th St N Unit 42, Wichita, KS 67206
BERKSHIRE HATHAWAY PENFED REALTY  $365,000Pending-- beds -- baths2,400 sq. ft.
$365,000Pending-- beds -- baths2,400 sq. ft.8016 E 34th Ct S, Wichita, KS 67210
KELLER WILLIAMS HOMETOWN PARTNERS- Open Sun, 2 to 4pmNew
 $279,000Active5 beds 3 baths2,180 sq. ft.
$279,000Active5 beds 3 baths2,180 sq. ft.4405 E Falcon St, Wichita, KS 67220
BERKSHIRE HATHAWAY PENFED REALTY
