2211 N Stoneybrook Ct, Wichita, KS 67226
Local realty services provided by:Better Homes and Gardens Real Estate Wostal Realty
2211 N Stoneybrook Ct,Wichita, KS 67226
$364,900
- 4 Beds
- 3 Baths
- 2,686 sq. ft.
- Single family
- Pending
Listed by:kit corby
Office:bricktown ict realty
MLS#:658512
Source:South Central Kansas MLS
Price summary
- Price:$364,900
- Price per sq. ft.:$135.85
About this home
Looking for a well maintained and cared for home? This is your chance! With just under 2700 square feet of living space...there is still room for more. Basement has over 800 square feet of storage. So let your imagination go! Main floor boasts hardwood floors in living room and dining room. A two-way fireplace in the living/dining area divides the space. Just off the dining room is a covered patio for easy summer entertainment. Kitchen features granite countertops with a lot of cabinets for storage. For those casual moments the kitchen also features a breakfast nook for dining. Large bedrooms is one of the really nice features of this home...plenty of room! Master on-suite features tub, shower and double sinks, granite counters, heated floor and large walk-in closet. Nice size main floor laundry is a plus. Let move on down to the basement where we have a large family room, wet bar, mini fridge and brand-new carpet throughout the finished area. Our 4th bedroom and 3rd bath makes for a great guest area or space for the family to grow! Home features a impact resistant roof, 50 gal hot water heater and radon mitigation system has been installed.
Contact an agent
Home facts
- Year built:1990
- Listing ID #:658512
- Added:73 day(s) ago
- Updated:September 26, 2025 at 07:44 AM
Rooms and interior
- Bedrooms:4
- Total bathrooms:3
- Full bathrooms:3
- Living area:2,686 sq. ft.
Heating and cooling
- Cooling:Central Air, Electric
- Heating:Forced Air, Natural Gas
Structure and exterior
- Roof:Composition
- Year built:1990
- Building area:2,686 sq. ft.
- Lot area:0.22 Acres
Schools
- High school:Southeast
- Middle school:Coleman
- Elementary school:Minneha
Utilities
- Sewer:Sewer Available
Finances and disclosures
- Price:$364,900
- Price per sq. ft.:$135.85
- Tax amount:$4,163 (2024)
New listings near 2211 N Stoneybrook Ct
 $303,490Pending5 beds 3 baths2,208 sq. ft.
$303,490Pending5 beds 3 baths2,208 sq. ft.2602 S Beech St, Wichita, KS 67210
BERKSHIRE HATHAWAY PENFED REALTY- Open Sat, 2 to 4pmNew
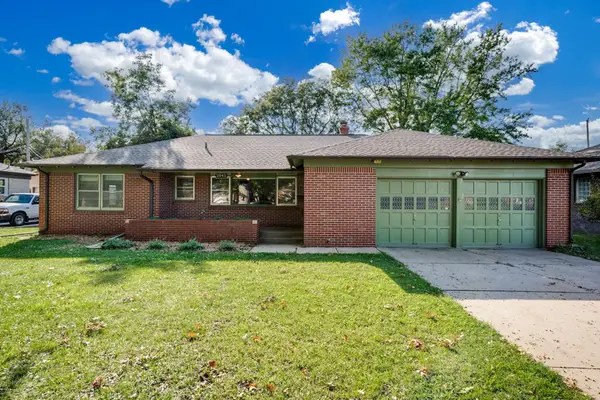 $225,000Active3 beds 2 baths1,651 sq. ft.
$225,000Active3 beds 2 baths1,651 sq. ft.2045 N Payne Ave, Wichita, KS 67203
KELLER WILLIAMS HOMETOWN PARTNERS - Open Sun, 2 to 4pmNew
 $149,982Active2 beds 1 baths1,132 sq. ft.
$149,982Active2 beds 1 baths1,132 sq. ft.3139 N Jeanette St, Wichita, KS 67204
KELLER WILLIAMS HOMETOWN PARTNERS - New
 $1,248,900Active5 beds 5 baths3,870 sq. ft.
$1,248,900Active5 beds 5 baths3,870 sq. ft.4778 N Ridge Port Ct., Wichita, KS 67205
J RUSSELL REAL ESTATE - New
 $345,000Active5 beds 3 baths2,640 sq. ft.
$345,000Active5 beds 3 baths2,640 sq. ft.8418 W 19th St, Wichita, KS 67212-1421
RE/MAX PREMIER - New
 $325,000Active2 beds 2 baths1,588 sq. ft.
$325,000Active2 beds 2 baths1,588 sq. ft.9400 E Wilson Estates Pkwy, #304, Wichita, KS 67206
REAL ESTATE CONNECTIONS, INC. - New
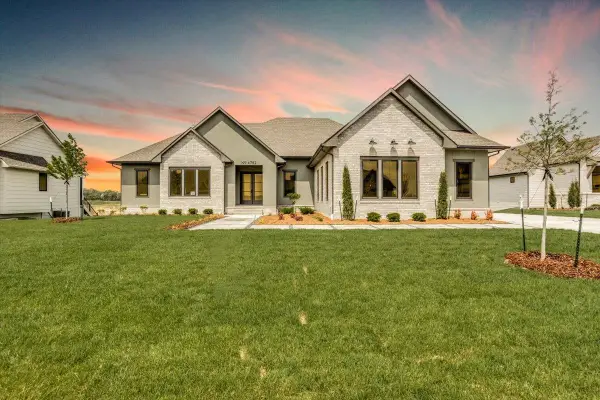 $1,277,782Active6 beds 7 baths4,468 sq. ft.
$1,277,782Active6 beds 7 baths4,468 sq. ft.4782 N Ridge Port Ct., Wichita, KS 67205
J RUSSELL REAL ESTATE - New
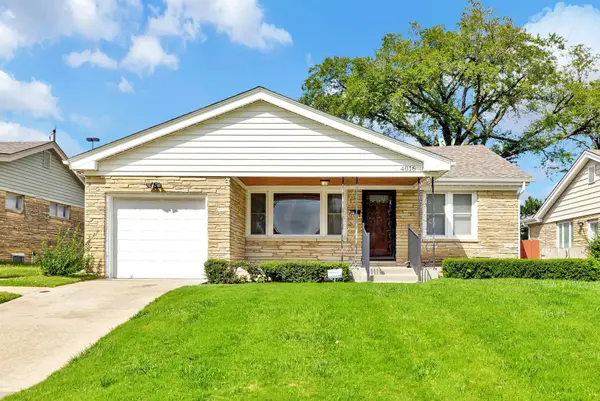 $175,000Active3 beds 2 baths1,673 sq. ft.
$175,000Active3 beds 2 baths1,673 sq. ft.4016 E Country Side Plaza, Wichita, KS 67218
HIGH POINT REALTY, LLC - New
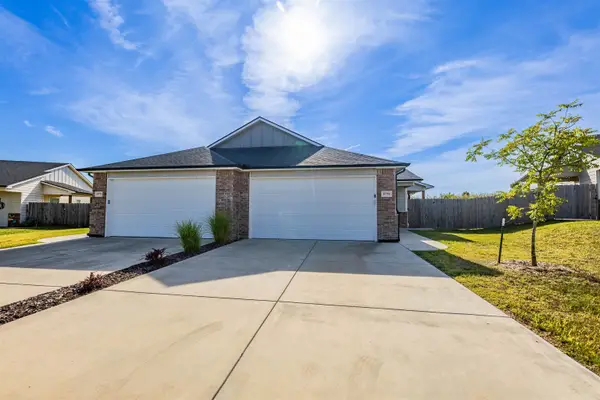 $325,000Active-- beds -- baths2,532 sq. ft.
$325,000Active-- beds -- baths2,532 sq. ft.5771 E Bristol, Wichita, KS 67220
REALTY OF AMERICA, LLC - New
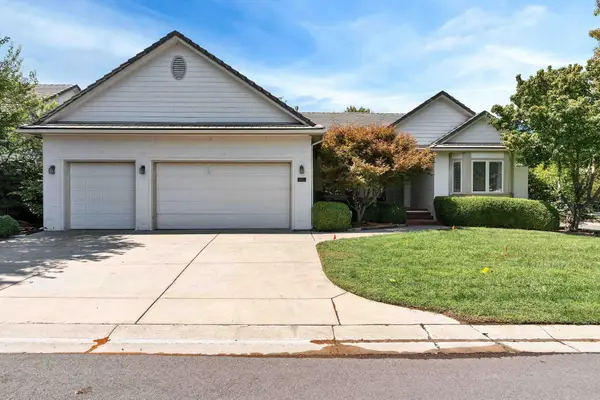 $449,000Active4 beds 3 baths3,210 sq. ft.
$449,000Active4 beds 3 baths3,210 sq. ft.665 N Crest Ridge Ct, Wichita, KS 67230
BANISTER REAL ESTATE LLC
