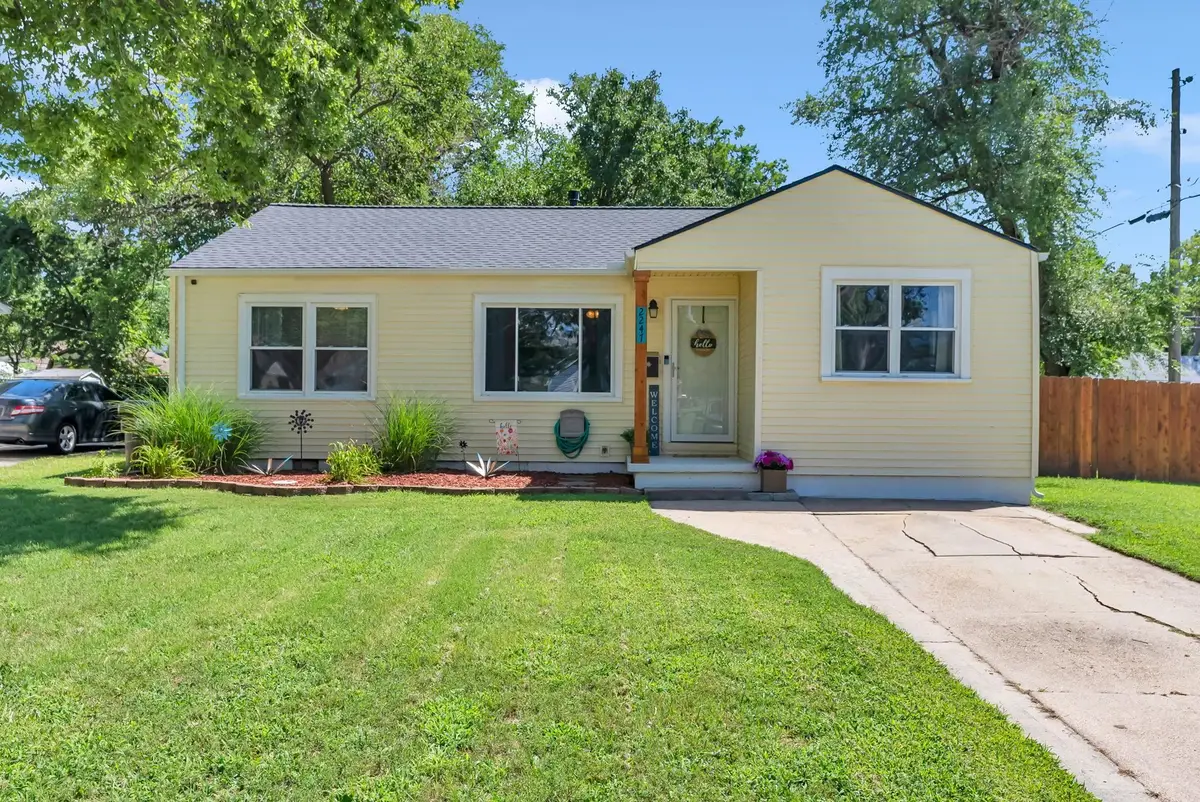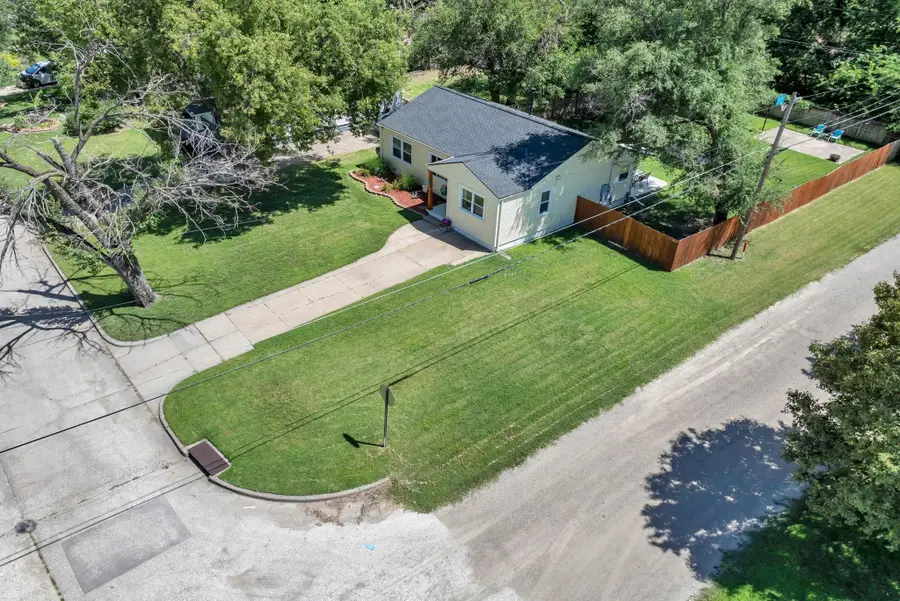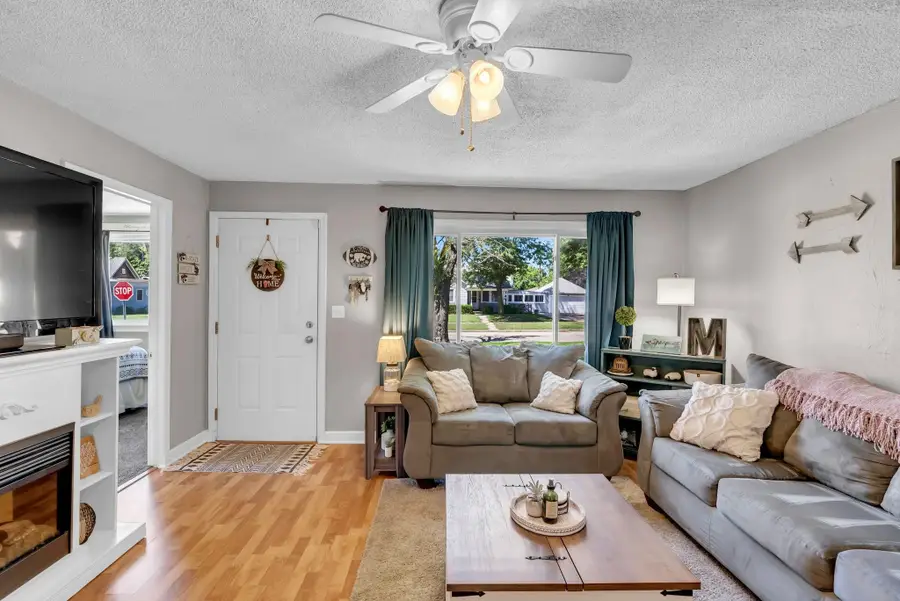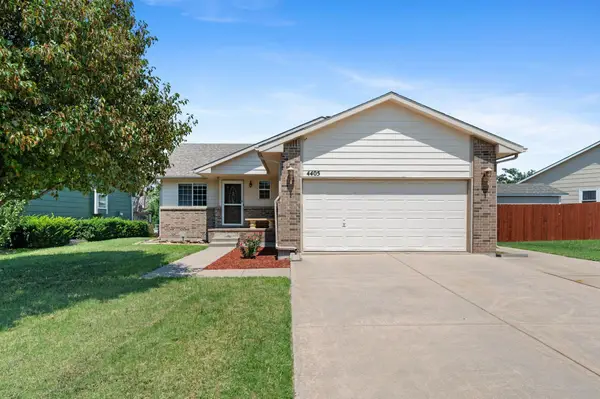2247 W Saint Louis St, Wichita, KS 67203
Local realty services provided by:Better Homes and Gardens Real Estate Alliance



Listed by:christy friesen
Office:re/max premier
MLS#:659666
Source:South Central Kansas MLS
Price summary
- Price:$159,900
- Price per sq. ft.:$151.71
About this home
Welcome home to this exceptionally maintained 3 bed, 1 bath charmer in West Wichita. From the moment you pull up, you’ll notice the curb appeal—lush green lawn, neat landscaping, and low-maintenance vinyl siding paired with updated windows. Step inside to a bright and inviting living room with wood floors, fresh neutral paint, and crisp white trim throughout. Just off the living room is a separate dining area that flows into a generously sized kitchen with ample cabinet and counter space. The lower cabinets feature pull-out shelving—perfect for staying organized. All kitchen appliances (except the microwave) remain with the home, along with the washer and dryer, offering added value for the buyer. A separate laundry/mudroom sits just off the kitchen and leads to the backyard. The primary bedroom offers extra space with two closets, including a walk-in that provides plenty of storage and easy access to your wardrobe. Two additional bedrooms are located on the opposite side of the home, providing flexibility for guests, a home office, or whatever fits your lifestyle. The full bathroom is clean, updated, and centrally located for everyday functionality. Step outside to a fully fenced backyard featuring a newer oversized concrete patio—ideal for grilling, relaxing, or entertaining. Toward the back of the yard, a second concrete pad adds even more versatility: think firepit, basketball court, or additional outdoor hangout space. The storage shed stays for added convenience. Major updates include a new roof and gutters in 2024 with a transferable warranty, newer windows, a furnace replaced in 2016, and outdoor sewer lines also replaced in 2016—big-ticket items that offer long-term peace of mind. Located just minutes from Riverside Park, Botanica, and the vibrant Delano and downtown Wichita areas, you’ll enjoy everything from great dining and local shops to entertainment and festivals. Plus, everyday conveniences like groceries, restaurants, and gas stations are all close by. Homes this clean, updated, and move-in ready at this price point are hard to come by—schedule your showing today!
Contact an agent
Home facts
- Year built:1949
- Listing Id #:659666
- Added:10 day(s) ago
- Updated:August 15, 2025 at 07:37 AM
Rooms and interior
- Bedrooms:3
- Total bathrooms:1
- Full bathrooms:1
- Living area:1,054 sq. ft.
Heating and cooling
- Cooling:Central Air, Electric
- Heating:Forced Air, Natural Gas
Structure and exterior
- Roof:Composition
- Year built:1949
- Building area:1,054 sq. ft.
- Lot area:0.16 Acres
Schools
- High school:West
- Middle school:Marshall
- Elementary school:Franklin
Utilities
- Sewer:Sewer Available
Finances and disclosures
- Price:$159,900
- Price per sq. ft.:$151.71
- Tax amount:$1,264 (2024)
New listings near 2247 W Saint Louis St
- New
 $135,000Active4 beds 2 baths1,872 sq. ft.
$135,000Active4 beds 2 baths1,872 sq. ft.1345 S Water St, Wichita, KS 67213
MEXUS REAL ESTATE - New
 $68,000Active2 beds 1 baths792 sq. ft.
$68,000Active2 beds 1 baths792 sq. ft.1848 S Ellis Ave, Wichita, KS 67211
LPT REALTY, LLC - New
 $499,900Active3 beds 3 baths4,436 sq. ft.
$499,900Active3 beds 3 baths4,436 sq. ft.351 S Wind Rows Lake Dr., Goddard, KS 67052
REAL BROKER, LLC - New
 $1,575,000Active4 beds 4 baths4,763 sq. ft.
$1,575,000Active4 beds 4 baths4,763 sq. ft.3400 N 127th St E, Wichita, KS 67226
REAL BROKER, LLC - Open Sat, 1 to 3pmNew
 $142,000Active2 beds 2 baths1,467 sq. ft.
$142,000Active2 beds 2 baths1,467 sq. ft.1450 S Webb Rd, Wichita, KS 67207
BERKSHIRE HATHAWAY PENFED REALTY - New
 $275,000Active4 beds 3 baths2,082 sq. ft.
$275,000Active4 beds 3 baths2,082 sq. ft.1534 N Valleyview Ct, Wichita, KS 67212
REECE NICHOLS SOUTH CENTRAL KANSAS - New
 $490,000Active5 beds 3 baths3,276 sq. ft.
$490,000Active5 beds 3 baths3,276 sq. ft.4402 N Cimarron St, Wichita, KS 67205
BERKSHIRE HATHAWAY PENFED REALTY - New
 $299,900Active2 beds 3 baths1,850 sq. ft.
$299,900Active2 beds 3 baths1,850 sq. ft.7700 E 13th St N Unit 42, Wichita, KS 67206
BERKSHIRE HATHAWAY PENFED REALTY  $365,000Pending-- beds -- baths2,400 sq. ft.
$365,000Pending-- beds -- baths2,400 sq. ft.8016 E 34th Ct S, Wichita, KS 67210
KELLER WILLIAMS HOMETOWN PARTNERS- Open Sun, 2 to 4pmNew
 $279,000Active5 beds 3 baths2,180 sq. ft.
$279,000Active5 beds 3 baths2,180 sq. ft.4405 E Falcon St, Wichita, KS 67220
BERKSHIRE HATHAWAY PENFED REALTY
