2421 S Yellowstone St, Wichita, KS 67215
Local realty services provided by:Better Homes and Gardens Real Estate Wostal Realty
2421 S Yellowstone St,Wichita, KS 67215
$139,900
- 2 Beds
- 2 Baths
- 1,301 sq. ft.
- Condominium
- Pending
Listed by:tonia anaya
Office:berkshire hathaway penfed realty
MLS#:656941
Source:South Central Kansas MLS
Price summary
- Price:$139,900
- Price per sq. ft.:$107.53
About this home
Low Maintenance living! Tree House Condo Neighborhood with charming tree house feel. Vaulted ceilings with wood beams that open up to a loft to do what you please with. Home has wood burning fireplace for that inviting atmosphere. Open floor plan with big windows and natural lighting throughout the home given the home that airy open feeling. The Kitchen is fully equipped with side-by-side refrigerator, stove, dishwasher with a kitchen bar. Perfect for entertaining while you cook! Main floor also has the convivence of a half bath. The lower level includes two bedrooms, a laundry room with the washer and dryer included with the unit. Full bathroom in the lower level with double sink. The master bedroom is impressive large with double closet space. This Tree House Condo is located in a nestled neighborhood with a community pool or just enjoy time on your deck outside. This neighborhood has so much to offer within walking distance you can enjoy nature trails, wildlife, parks and more. Schedule your showing today this Tree House Condo will be gone before you know it!
Contact an agent
Home facts
- Year built:1981
- Listing ID #:656941
- Added:105 day(s) ago
- Updated:September 26, 2025 at 07:44 AM
Rooms and interior
- Bedrooms:2
- Total bathrooms:2
- Full bathrooms:1
- Half bathrooms:1
- Living area:1,301 sq. ft.
Heating and cooling
- Cooling:Central Air
- Heating:Electric
Structure and exterior
- Roof:Composition
- Year built:1981
- Building area:1,301 sq. ft.
Schools
- High school:Robert Goddard
- Middle school:Goddard
- Elementary school:Earhart
Finances and disclosures
- Price:$139,900
- Price per sq. ft.:$107.53
- Tax amount:$1,322 (2024)
New listings near 2421 S Yellowstone St
 $303,490Pending5 beds 3 baths2,208 sq. ft.
$303,490Pending5 beds 3 baths2,208 sq. ft.2602 S Beech St, Wichita, KS 67210
BERKSHIRE HATHAWAY PENFED REALTY- Open Sat, 2 to 4pmNew
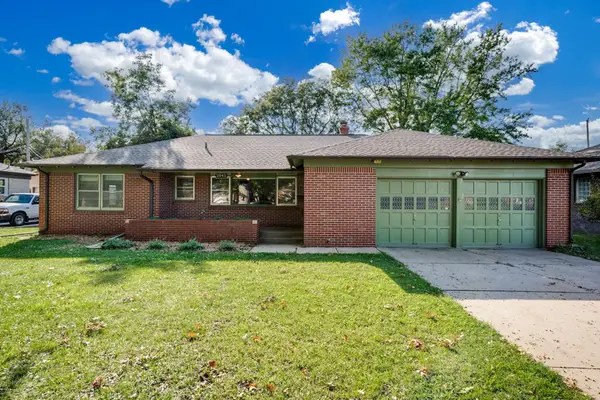 $225,000Active3 beds 2 baths1,651 sq. ft.
$225,000Active3 beds 2 baths1,651 sq. ft.2045 N Payne Ave, Wichita, KS 67203
KELLER WILLIAMS HOMETOWN PARTNERS - Open Sun, 2 to 4pmNew
 $149,982Active2 beds 1 baths1,132 sq. ft.
$149,982Active2 beds 1 baths1,132 sq. ft.3139 N Jeanette St, Wichita, KS 67204
KELLER WILLIAMS HOMETOWN PARTNERS - New
 $1,248,900Active5 beds 5 baths3,870 sq. ft.
$1,248,900Active5 beds 5 baths3,870 sq. ft.4778 N Ridge Port Ct., Wichita, KS 67205
J RUSSELL REAL ESTATE - New
 $345,000Active5 beds 3 baths2,640 sq. ft.
$345,000Active5 beds 3 baths2,640 sq. ft.8418 W 19th St, Wichita, KS 67212-1421
RE/MAX PREMIER - New
 $325,000Active2 beds 2 baths1,588 sq. ft.
$325,000Active2 beds 2 baths1,588 sq. ft.9400 E Wilson Estates Pkwy, #304, Wichita, KS 67206
REAL ESTATE CONNECTIONS, INC. - New
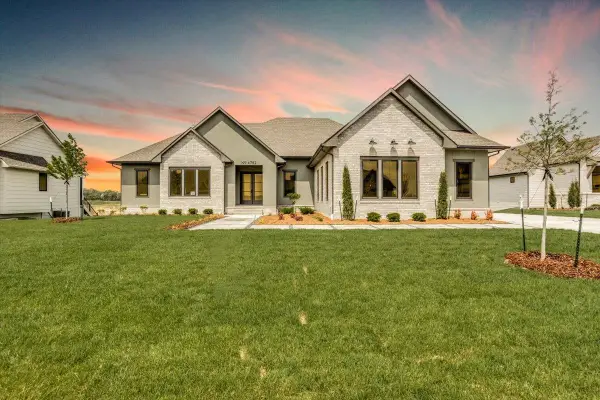 $1,277,782Active6 beds 7 baths4,468 sq. ft.
$1,277,782Active6 beds 7 baths4,468 sq. ft.4782 N Ridge Port Ct., Wichita, KS 67205
J RUSSELL REAL ESTATE - New
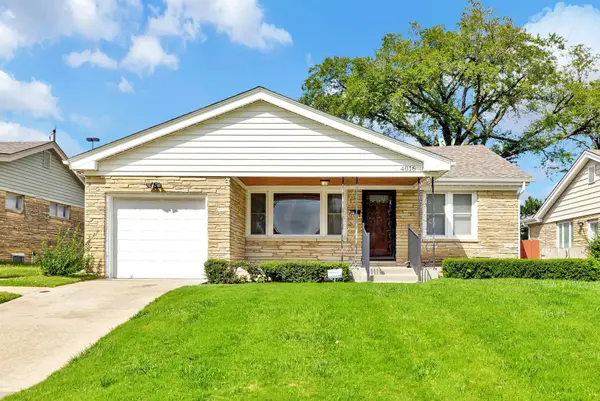 $175,000Active3 beds 2 baths1,673 sq. ft.
$175,000Active3 beds 2 baths1,673 sq. ft.4016 E Country Side Plaza, Wichita, KS 67218
HIGH POINT REALTY, LLC - New
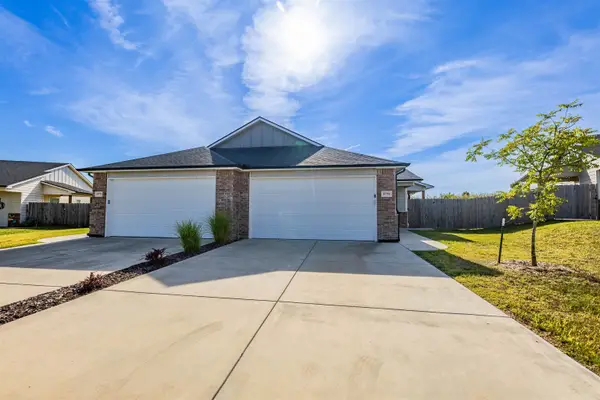 $325,000Active-- beds -- baths2,532 sq. ft.
$325,000Active-- beds -- baths2,532 sq. ft.5771 E Bristol, Wichita, KS 67220
REALTY OF AMERICA, LLC - New
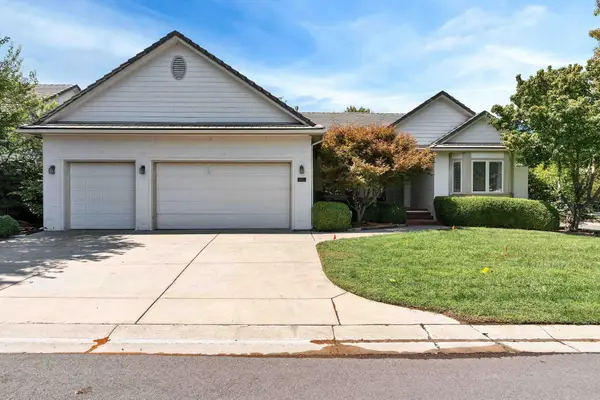 $449,000Active4 beds 3 baths3,210 sq. ft.
$449,000Active4 beds 3 baths3,210 sq. ft.665 N Crest Ridge Ct, Wichita, KS 67230
BANISTER REAL ESTATE LLC
