2511 N Lake Ridge Cir, Wichita, KS 67205
Local realty services provided by:Better Homes and Gardens Real Estate Wostal Realty
2511 N Lake Ridge Cir,Wichita, KS 67205
$750,000
- 5 Beds
- 6 Baths
- 4,907 sq. ft.
- Single family
- Pending
Listed by:tricia waite
Office:elite real estate experts
MLS#:659548
Source:South Central Kansas MLS
Price summary
- Price:$750,000
- Price per sq. ft.:$152.84
About this home
Timeless design, custom craftsmanship, and unbeatable golf course views come together in this one-owner, all-brick beauty on Hole 2 of Reflection Ridge. Thoughtfully designed with accessibility in mind, this nearly 5,000 sq ft home features zero-entry access, wide hallways and doors, and a private in-home elevator for seamless living. From the moment you step inside, you’ll be greeted by soaring ceilings and floor-to-ceiling windows that flood the open living and dining spaces with natural light and panoramic golf course views. The heart of the home is a chef’s dream kitchen with granite countertops, custom maple cabinetry, built-in appliances, a spacious island, and abundant storage, overlooking a HUGE dining area perfect for gatherings. The main floor offers a luxurious owner’s suite with a spa-like en suite bath, plus two additional bedrooms connected by a Jack and Jill bath. Downstairs, you’ll find a sprawling family room, two oversized bedrooms, a full bath, and an expansive unfinished space ready for a game room, theater, gym, or extra storage. Custom maple woodwork throughout adds warmth and character, while the oversized 3-car garage provides ample space for vehicles and hobbies. This stunning, custom-built home is a rare opportunity to own a truly timeless property with modern functionality, perched on one of the most desirable lots at Reflection Ridge Golf Course.
Contact an agent
Home facts
- Year built:2001
- Listing ID #:659548
- Added:55 day(s) ago
- Updated:September 26, 2025 at 07:44 AM
Rooms and interior
- Bedrooms:5
- Total bathrooms:6
- Full bathrooms:4
- Half bathrooms:2
- Living area:4,907 sq. ft.
Heating and cooling
- Cooling:Central Air, Electric
- Heating:Forced Air, Natural Gas
Structure and exterior
- Roof:Composition
- Year built:2001
- Building area:4,907 sq. ft.
- Lot area:0.38 Acres
Schools
- High school:Maize South
- Middle school:Maize South
- Elementary school:Maize USD266
Utilities
- Sewer:Sewer Available
Finances and disclosures
- Price:$750,000
- Price per sq. ft.:$152.84
- Tax amount:$9,005 (2024)
New listings near 2511 N Lake Ridge Cir
 $303,490Pending5 beds 3 baths2,208 sq. ft.
$303,490Pending5 beds 3 baths2,208 sq. ft.2602 S Beech St, Wichita, KS 67210
BERKSHIRE HATHAWAY PENFED REALTY- Open Sat, 2 to 4pmNew
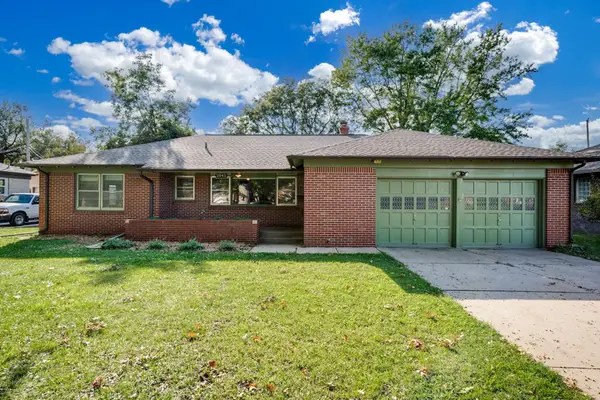 $225,000Active3 beds 2 baths1,651 sq. ft.
$225,000Active3 beds 2 baths1,651 sq. ft.2045 N Payne Ave, Wichita, KS 67203
KELLER WILLIAMS HOMETOWN PARTNERS - Open Sun, 2 to 4pmNew
 $149,982Active2 beds 1 baths1,132 sq. ft.
$149,982Active2 beds 1 baths1,132 sq. ft.3139 N Jeanette St, Wichita, KS 67204
KELLER WILLIAMS HOMETOWN PARTNERS - New
 $1,248,900Active5 beds 5 baths3,870 sq. ft.
$1,248,900Active5 beds 5 baths3,870 sq. ft.4778 N Ridge Port Ct., Wichita, KS 67205
J RUSSELL REAL ESTATE - New
 $345,000Active5 beds 3 baths2,640 sq. ft.
$345,000Active5 beds 3 baths2,640 sq. ft.8418 W 19th St, Wichita, KS 67212-1421
RE/MAX PREMIER - New
 $325,000Active2 beds 2 baths1,588 sq. ft.
$325,000Active2 beds 2 baths1,588 sq. ft.9400 E Wilson Estates Pkwy, #304, Wichita, KS 67206
REAL ESTATE CONNECTIONS, INC. - New
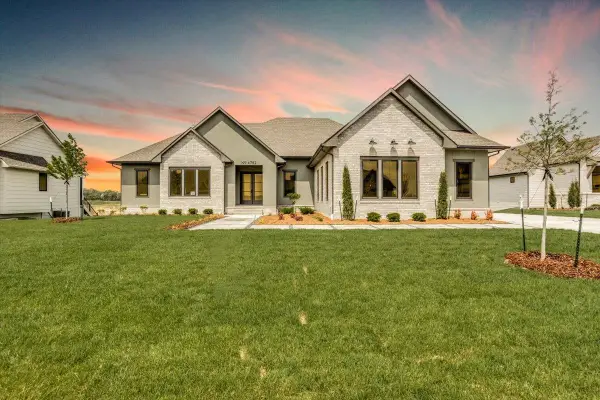 $1,277,782Active6 beds 7 baths4,468 sq. ft.
$1,277,782Active6 beds 7 baths4,468 sq. ft.4782 N Ridge Port Ct., Wichita, KS 67205
J RUSSELL REAL ESTATE - New
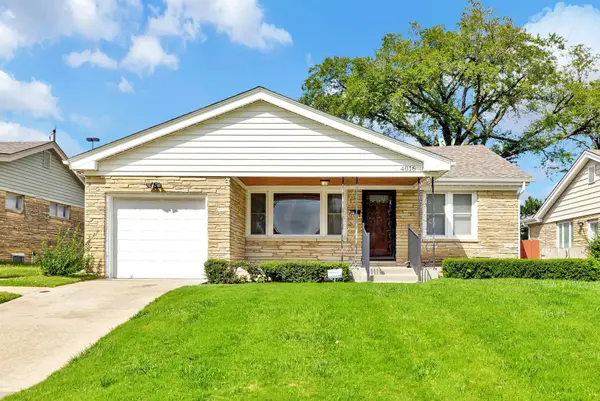 $175,000Active3 beds 2 baths1,673 sq. ft.
$175,000Active3 beds 2 baths1,673 sq. ft.4016 E Country Side Plaza, Wichita, KS 67218
HIGH POINT REALTY, LLC - New
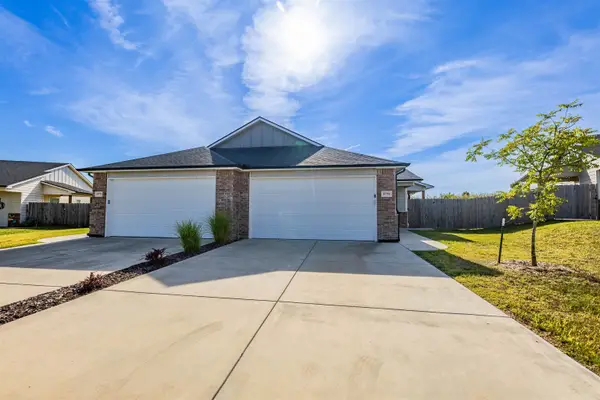 $325,000Active-- beds -- baths2,532 sq. ft.
$325,000Active-- beds -- baths2,532 sq. ft.5771 E Bristol, Wichita, KS 67220
REALTY OF AMERICA, LLC - New
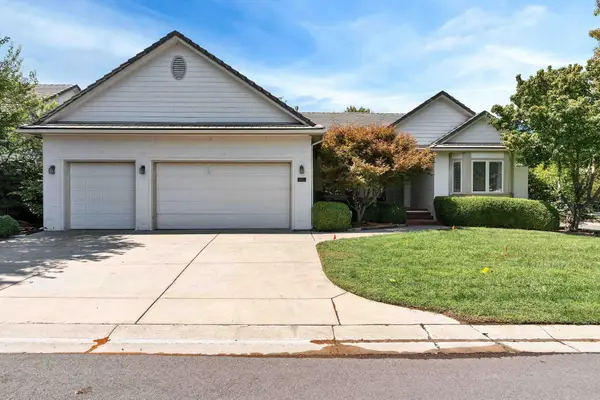 $449,000Active4 beds 3 baths3,210 sq. ft.
$449,000Active4 beds 3 baths3,210 sq. ft.665 N Crest Ridge Ct, Wichita, KS 67230
BANISTER REAL ESTATE LLC
