2517 N Paradise St, Wichita, KS 67205
Local realty services provided by:Better Homes and Gardens Real Estate Alliance
Upcoming open houses
- Sun, Aug 3102:00 pm - 04:00 pm
Listed by:kelly watkins
Office:berkshire hathaway penfed realty
MLS#:660991
Source:South Central Kansas MLS
Price summary
- Price:$900,000
- Price per sq. ft.:$202.52
About this home
This stunning Emerald Bay lakefront home blends modern farmhouse charm with luxurious lakeside living. From the moment you arrive, the curb appeal sets the tone—featuring a striking exterior with large wood shutters, a welcoming covered front porch, and timeless details. Step inside to discover a spacious foyer, and an open and inviting floor plan designed for both everyday comfort and effortless entertaining. The heart of the home is the open kitchen, where style meets functionality. With bright white cabinetry, warm wood accents, and expansive windows framing lake views, the space feels light and fresh. A gas stove with double oven makes cooking a joy, while a large walk-in pantry provides all the storage you could need. A built-in kitchen desk adds convenience for managing daily tasks or working from home. Entertaining is easy with a spacious basement wet bar that features a window overlooking both the lake and pool, bringing natural light into the space. A convenient exterior door connects the bar area directly to the backyard and pool, creating the perfect setup for summer gatherings, game days, or evenings by the water. This home offers 6 bedrooms, 4.5 baths, including an upstairs bonus room with a full bath—ideal for guests, a playroom, or a private retreat. Throughout the home, you’ll find the latest in decor and design trends, with bright whites, warm wood tones, and walls of windows that maximize lake views from nearly every angle. Living at Emerald Bay means more than just owning a home—it’s a lifestyle. The 100-acre private lake invites you to enjoy boating, skiing, swimming, and fishing just steps from your backyard. Neighborhood amenities include a clubhouse open year-round, complete with a large-screen TV, fireplace, and full kitchen, as well as a community pool, pickleball courts, and beach volleyball. Whether it’s hosting a party at the clubhouse, taking the boat out for an evening cruise, or relaxing poolside, every day feels like a getaway. This home truly combines the best of modern farmhouse style with resort-like lake living— Priced at an opportunity not to be missed.
Contact an agent
Home facts
- Year built:2018
- Listing ID #:660991
- Added:2 day(s) ago
- Updated:August 31, 2025 at 06:42 PM
Rooms and interior
- Bedrooms:6
- Total bathrooms:6
- Full bathrooms:5
- Half bathrooms:1
- Living area:4,444 sq. ft.
Heating and cooling
- Cooling:Central Air, Electric
- Heating:Forced Air, Natural Gas
Structure and exterior
- Roof:Composition
- Year built:2018
- Building area:4,444 sq. ft.
- Lot area:0.38 Acres
Schools
- High school:Maize South
- Middle school:Maize South
- Elementary school:Maize USD266
Utilities
- Sewer:Sewer Available
Finances and disclosures
- Price:$900,000
- Price per sq. ft.:$202.52
- Tax amount:$9,939 (2024)
New listings near 2517 N Paradise St
- New
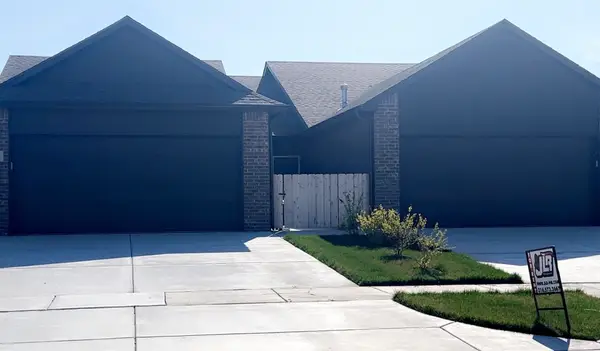 $375,000Active-- beds -- baths2,316 sq. ft.
$375,000Active-- beds -- baths2,316 sq. ft.16325-16327 W Lynndale Strret, Goddard, KS 67052
J RUSSELL REAL ESTATE - New
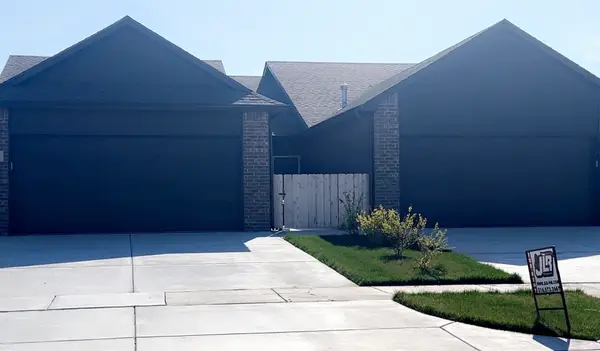 $375,000Active-- beds -- baths2,316 sq. ft.
$375,000Active-- beds -- baths2,316 sq. ft.16322-16324 W Lynndale Street, Goddard, KS 67052
J RUSSELL REAL ESTATE - New
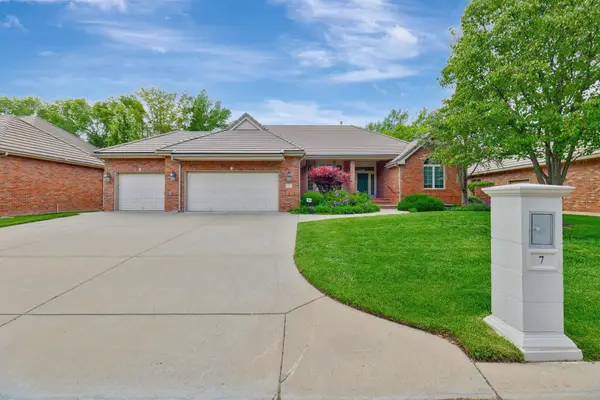 $699,900Active3 beds 3 baths3,636 sq. ft.
$699,900Active3 beds 3 baths3,636 sq. ft.7 E Stonebridge Cir, Wichita, KS 67230
BERKSHIRE HATHAWAY PENFED REALTY - New
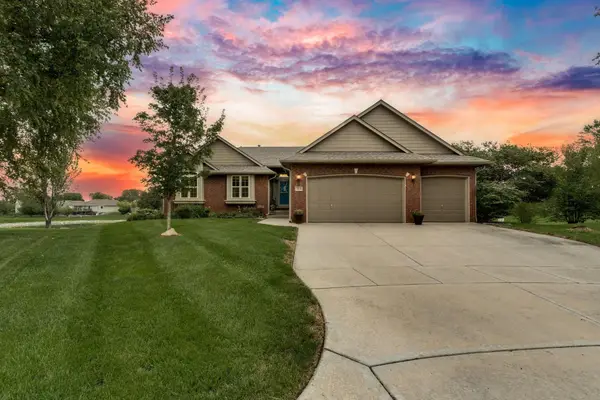 $390,000Active4 beds 3 baths2,717 sq. ft.
$390,000Active4 beds 3 baths2,717 sq. ft.3214 N Pepper Ridge Ct, Wichita, KS 67205
RE/MAX PREMIER - Open Sun, 2 to 4pm
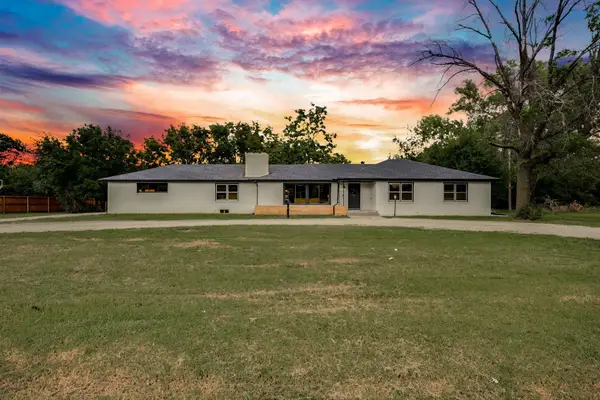 $385,000Pending5 beds 4 baths4,026 sq. ft.
$385,000Pending5 beds 4 baths4,026 sq. ft.2726 N Fountain Avenue, Wichita, KS 67220
KELLER WILLIAMS SIGNATURE PARTNERS, LLC - New
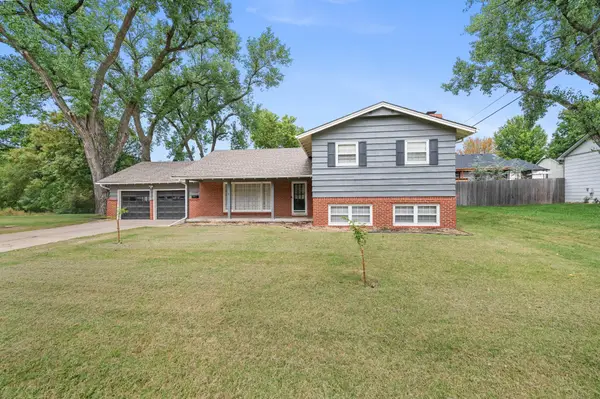 $270,000Active4 beds 2 baths2,104 sq. ft.
$270,000Active4 beds 2 baths2,104 sq. ft.7010 E Beachy Ave, Wichita, KS 67206
BRICKTOWN ICT REALTY - New
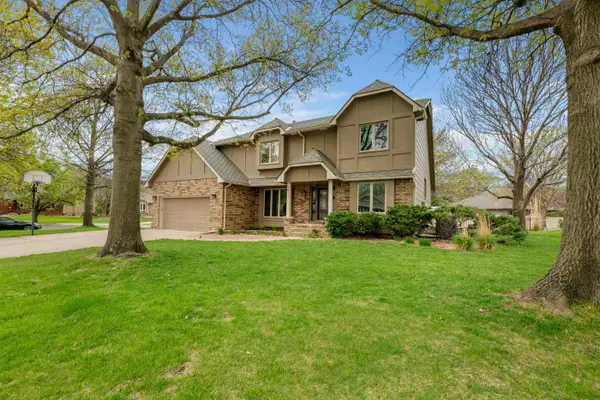 $479,900Active5 beds 4 baths3,838 sq. ft.
$479,900Active5 beds 4 baths3,838 sq. ft.7911 W Birdie Lane Cir, Wichita, KS 67205
NIKKEL AND ASSOCIATES - Open Sun, 2 to 4pmNew
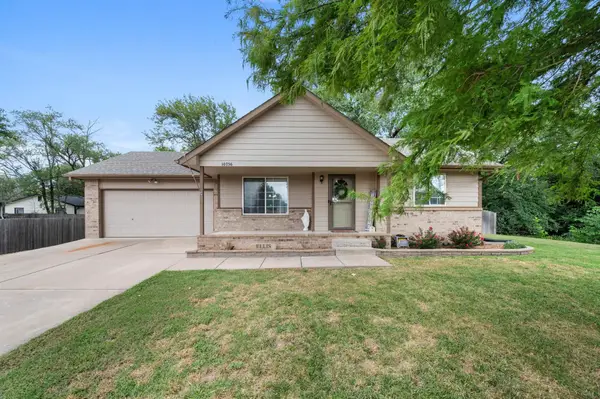 $240,000Active3 beds 2 baths1,684 sq. ft.
$240,000Active3 beds 2 baths1,684 sq. ft.10756 W Carr Ave, Wichita, KS 67209
REECE NICHOLS SOUTH CENTRAL KANSAS - New
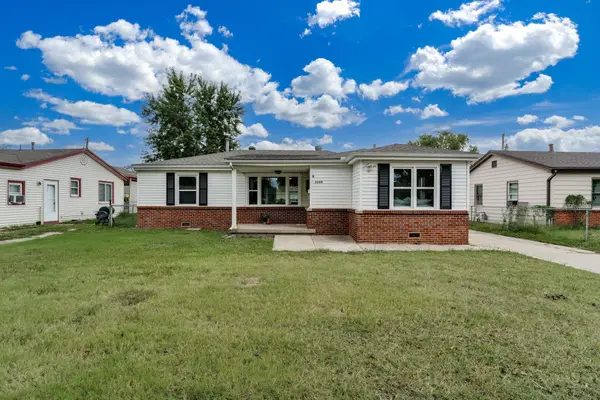 $175,000Active3 beds 2 baths1,271 sq. ft.
$175,000Active3 beds 2 baths1,271 sq. ft.2309 W 27th St S, Wichita, KS 67217
REAL BROKER, LLC - Open Sun, 2 to 4pmNew
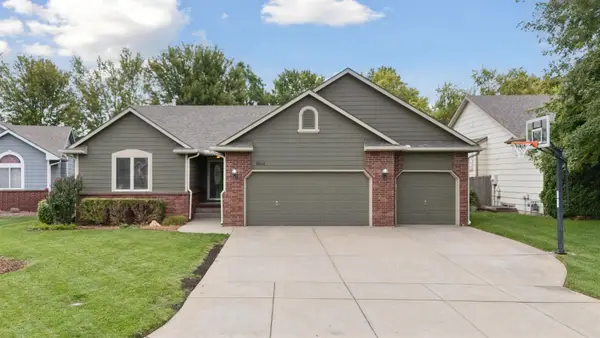 $320,000Active4 beds 3 baths2,165 sq. ft.
$320,000Active4 beds 3 baths2,165 sq. ft.8614 W Oak Ridge Cir, Wichita, KS 67205
KELLER WILLIAMS HOMETOWN PARTNERS
