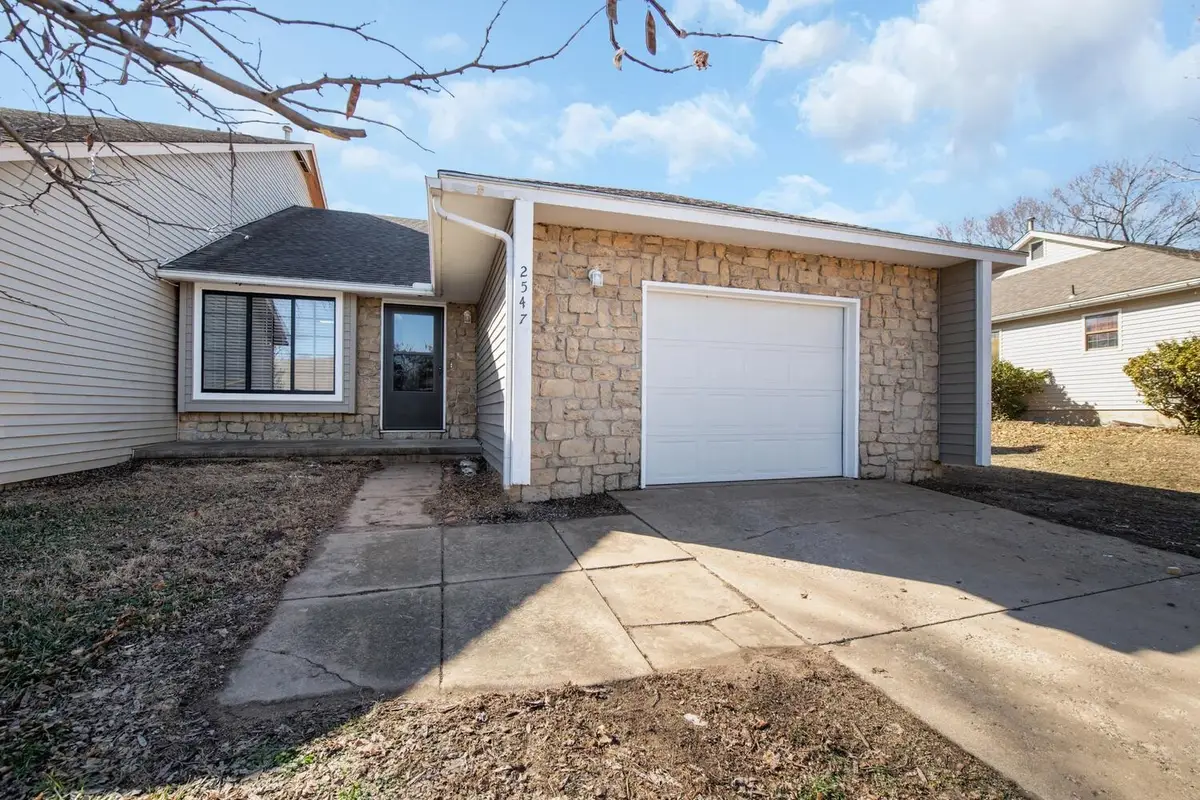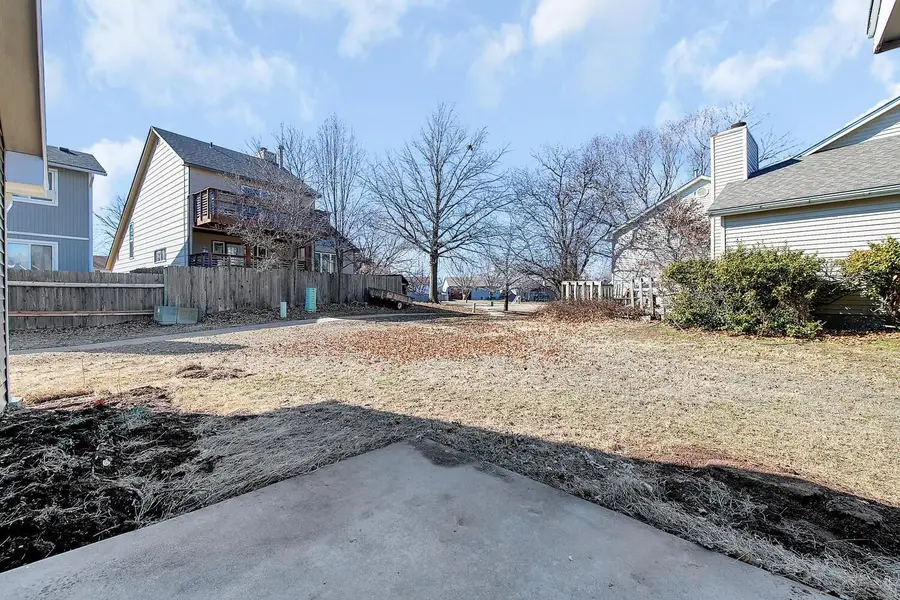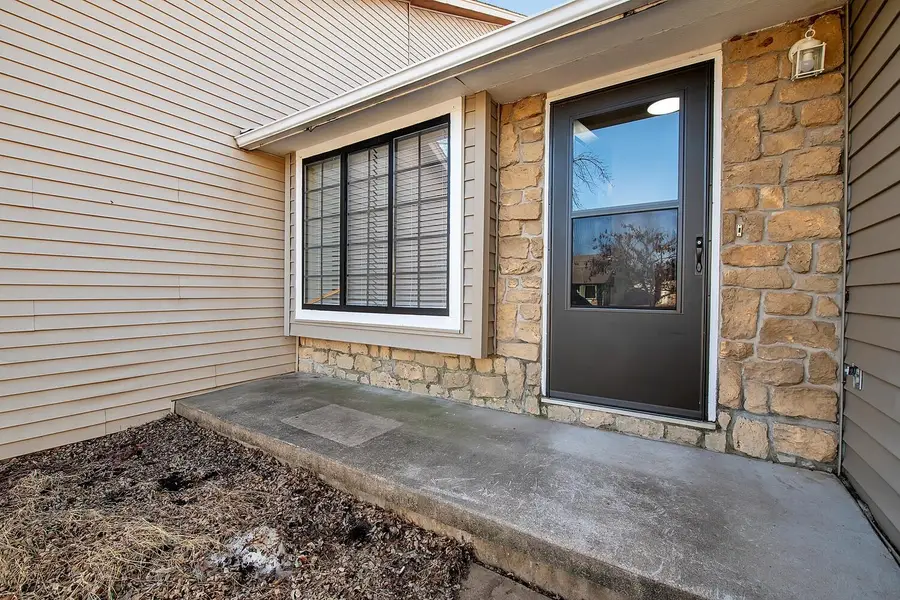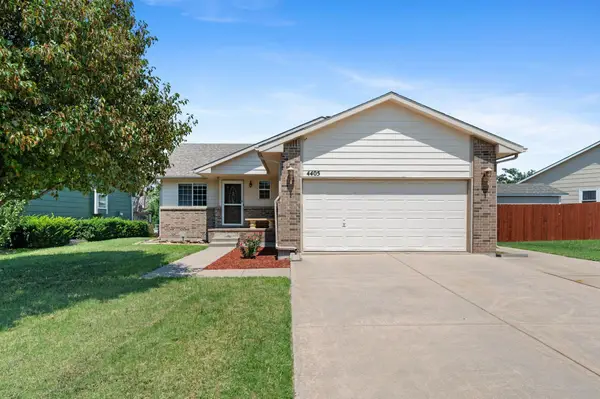2547 S Yellowstone Ct, Wichita, KS 67215
Local realty services provided by:Better Homes and Gardens Real Estate Alliance



2547 S Yellowstone Ct,Wichita, KS 67215
$172,900
- 3 Beds
- 1 Baths
- 988 sq. ft.
- Multi-family
- Pending
Listed by:breanne messman
Office:keller williams hometown partners
MLS#:658813
Source:South Central Kansas MLS
Price summary
- Price:$172,900
- Price per sq. ft.:$175
About this home
Discover the charm of this meticulously renovated 3-bedroom, 1-bath home, complete with a 1-car garage, nestled on a serene cul-de-sac in the highly sought-after Goddard School District. Step inside to a nice clean canvas, where fresh interior paint, stylish new lighting fixtures, plush new carpeting, and luxurious vinyl flooring create an inviting ambiance throughout. The heart of the home is a spacious great room, graced with soaring vaulted ceilings, skylight, and a warm wood-burning fireplace—perfect for cozy evenings. Adjacent, the seamless kitchen/dining combo boasts gleaming granite countertops, sleek new appliances, and ample space for cooking and gatherings. Venture downstairs to an expansive unfinished basement, brimming with potential: envision transforming it into a generous family room, a dedicated home office, or a versatile bonus space to suit your lifestyle. Outside, an inviting patio awaits, ideal for grilling, relaxation, or simply soaking in the peaceful surroundings. Don't miss your chance to make it yours. Schedule a private tour today and step into your future!
Contact an agent
Home facts
- Year built:1986
- Listing Id #:658813
- Added:84 day(s) ago
- Updated:August 15, 2025 at 07:37 AM
Rooms and interior
- Bedrooms:3
- Total bathrooms:1
- Full bathrooms:1
- Living area:988 sq. ft.
Heating and cooling
- Cooling:Central Air, Electric
- Heating:Forced Air, Natural Gas
Structure and exterior
- Roof:Composition
- Year built:1986
- Building area:988 sq. ft.
- Lot area:0.1 Acres
Schools
- High school:Robert Goddard
- Middle school:Goddard
- Elementary school:Earhart
Utilities
- Sewer:Sewer Available
Finances and disclosures
- Price:$172,900
- Price per sq. ft.:$175
- Tax amount:$1,821 (2024)
New listings near 2547 S Yellowstone Ct
- New
 $135,000Active4 beds 2 baths1,872 sq. ft.
$135,000Active4 beds 2 baths1,872 sq. ft.1345 S Water St, Wichita, KS 67213
MEXUS REAL ESTATE - New
 $68,000Active2 beds 1 baths792 sq. ft.
$68,000Active2 beds 1 baths792 sq. ft.1848 S Ellis Ave, Wichita, KS 67211
LPT REALTY, LLC - New
 $499,900Active3 beds 3 baths4,436 sq. ft.
$499,900Active3 beds 3 baths4,436 sq. ft.351 S Wind Rows Lake Dr., Goddard, KS 67052
REAL BROKER, LLC - New
 $1,575,000Active4 beds 4 baths4,763 sq. ft.
$1,575,000Active4 beds 4 baths4,763 sq. ft.3400 N 127th St E, Wichita, KS 67226
REAL BROKER, LLC - Open Sat, 1 to 3pmNew
 $142,000Active2 beds 2 baths1,467 sq. ft.
$142,000Active2 beds 2 baths1,467 sq. ft.1450 S Webb Rd, Wichita, KS 67207
BERKSHIRE HATHAWAY PENFED REALTY - New
 $275,000Active4 beds 3 baths2,082 sq. ft.
$275,000Active4 beds 3 baths2,082 sq. ft.1534 N Valleyview Ct, Wichita, KS 67212
REECE NICHOLS SOUTH CENTRAL KANSAS - New
 $490,000Active5 beds 3 baths3,276 sq. ft.
$490,000Active5 beds 3 baths3,276 sq. ft.4402 N Cimarron St, Wichita, KS 67205
BERKSHIRE HATHAWAY PENFED REALTY - New
 $299,900Active2 beds 3 baths1,850 sq. ft.
$299,900Active2 beds 3 baths1,850 sq. ft.7700 E 13th St N Unit 42, Wichita, KS 67206
BERKSHIRE HATHAWAY PENFED REALTY  $365,000Pending-- beds -- baths2,400 sq. ft.
$365,000Pending-- beds -- baths2,400 sq. ft.8016 E 34th Ct S, Wichita, KS 67210
KELLER WILLIAMS HOMETOWN PARTNERS- Open Sun, 2 to 4pmNew
 $279,000Active5 beds 3 baths2,180 sq. ft.
$279,000Active5 beds 3 baths2,180 sq. ft.4405 E Falcon St, Wichita, KS 67220
BERKSHIRE HATHAWAY PENFED REALTY
