2639 S Yellowstone Ct, Wichita, KS 67215
Local realty services provided by:Better Homes and Gardens Real Estate Wostal Realty
Listed by:bill graham
Office:graham, inc., realtors
MLS#:658383
Source:South Central Kansas MLS
Price summary
- Price:$249,900
- Price per sq. ft.:$129.62
About this home
Check out this completely remodeled two-story gem located in the Goddard School District!! With modern updates throughout this family friendly home is truly move in ready. Step inside to a light-filled living room featuring vaulted ceilings, large front-facing windows, a cozy wood-burning fireplace, and a space perfect for additional dining or a compact home office. The completely renovated kitchen shines with quartz countertops, luxury vinyl plank flooring, brand new cabinets, and stainless steel appliances. A dining space adjacent to the kitchen has a sliding glass door which leads to the backyard deck and fully fenced yard with recently laid new sod. A convenient main-floor half bath completes this level. The upper level features a total of three bedrooms with brand-new carpet, trim and lighting as well as an updated hall bath. The primary suite, with its own bath, also offers a private upper-level deck for quiet outdoor relaxation. The basement includes a nicely sized finished family room, perfect for movie nights, play room, or a cozy hideaway. An oversized unfinished room offers abundant space for additional storage. Located in the popular Park Addition, this home is just steps away from the neighborhood park and pool!! Come see this special property today!
Contact an agent
Home facts
- Year built:1979
- Listing ID #:658383
- Added:76 day(s) ago
- Updated:September 26, 2025 at 07:44 AM
Rooms and interior
- Bedrooms:3
- Total bathrooms:3
- Full bathrooms:2
- Half bathrooms:1
- Living area:1,928 sq. ft.
Heating and cooling
- Cooling:Central Air, Electric
- Heating:Forced Air, Natural Gas
Structure and exterior
- Roof:Composition
- Year built:1979
- Building area:1,928 sq. ft.
- Lot area:0.09 Acres
Schools
- High school:Robert Goddard
- Middle school:Goddard
- Elementary school:Amelia Earhart
Utilities
- Sewer:Sewer Available
Finances and disclosures
- Price:$249,900
- Price per sq. ft.:$129.62
- Tax amount:$3,020 (2024)
New listings near 2639 S Yellowstone Ct
 $303,490Pending5 beds 3 baths2,208 sq. ft.
$303,490Pending5 beds 3 baths2,208 sq. ft.2602 S Beech St, Wichita, KS 67210
BERKSHIRE HATHAWAY PENFED REALTY- Open Sat, 2 to 4pmNew
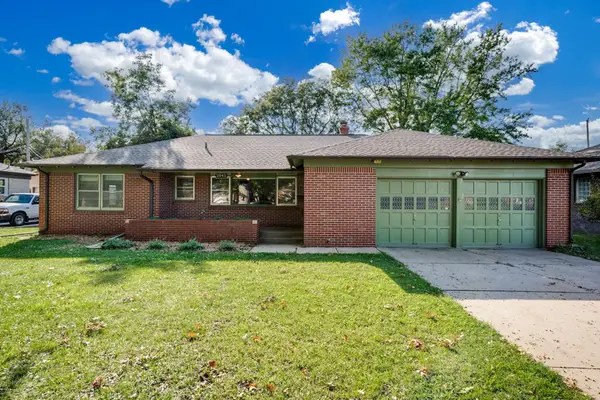 $225,000Active3 beds 2 baths1,651 sq. ft.
$225,000Active3 beds 2 baths1,651 sq. ft.2045 N Payne Ave, Wichita, KS 67203
KELLER WILLIAMS HOMETOWN PARTNERS - Open Sun, 2 to 4pmNew
 $149,982Active2 beds 1 baths1,132 sq. ft.
$149,982Active2 beds 1 baths1,132 sq. ft.3139 N Jeanette St, Wichita, KS 67204
KELLER WILLIAMS HOMETOWN PARTNERS - New
 $1,248,900Active5 beds 5 baths3,870 sq. ft.
$1,248,900Active5 beds 5 baths3,870 sq. ft.4778 N Ridge Port Ct., Wichita, KS 67205
J RUSSELL REAL ESTATE - New
 $345,000Active5 beds 3 baths2,640 sq. ft.
$345,000Active5 beds 3 baths2,640 sq. ft.8418 W 19th St, Wichita, KS 67212-1421
RE/MAX PREMIER - New
 $325,000Active2 beds 2 baths1,588 sq. ft.
$325,000Active2 beds 2 baths1,588 sq. ft.9400 E Wilson Estates Pkwy, #304, Wichita, KS 67206
REAL ESTATE CONNECTIONS, INC. - New
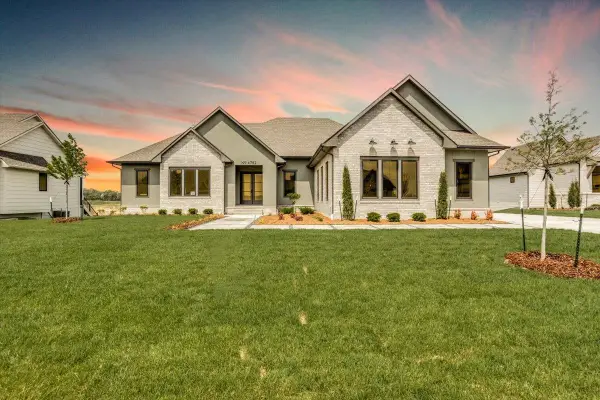 $1,277,782Active6 beds 7 baths4,468 sq. ft.
$1,277,782Active6 beds 7 baths4,468 sq. ft.4782 N Ridge Port Ct., Wichita, KS 67205
J RUSSELL REAL ESTATE - New
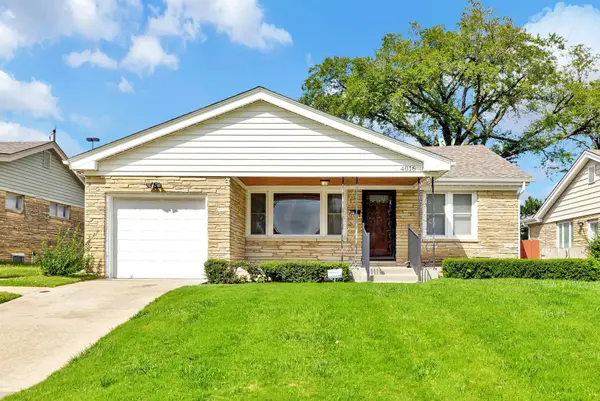 $175,000Active3 beds 2 baths1,673 sq. ft.
$175,000Active3 beds 2 baths1,673 sq. ft.4016 E Country Side Plaza, Wichita, KS 67218
HIGH POINT REALTY, LLC - New
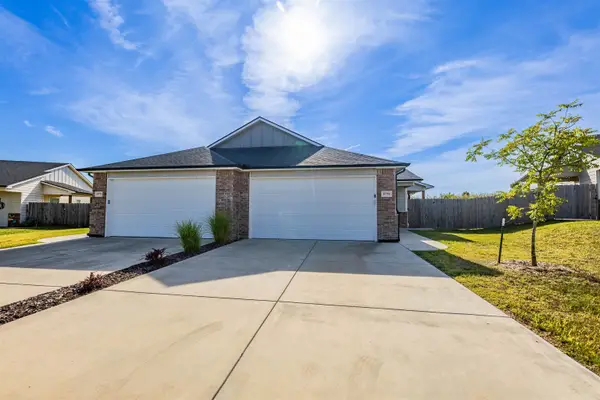 $325,000Active-- beds -- baths2,532 sq. ft.
$325,000Active-- beds -- baths2,532 sq. ft.5771 E Bristol, Wichita, KS 67220
REALTY OF AMERICA, LLC - New
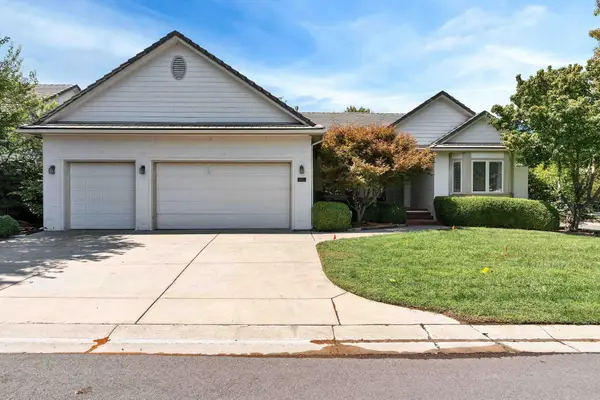 $449,000Active4 beds 3 baths3,210 sq. ft.
$449,000Active4 beds 3 baths3,210 sq. ft.665 N Crest Ridge Ct, Wichita, KS 67230
BANISTER REAL ESTATE LLC
