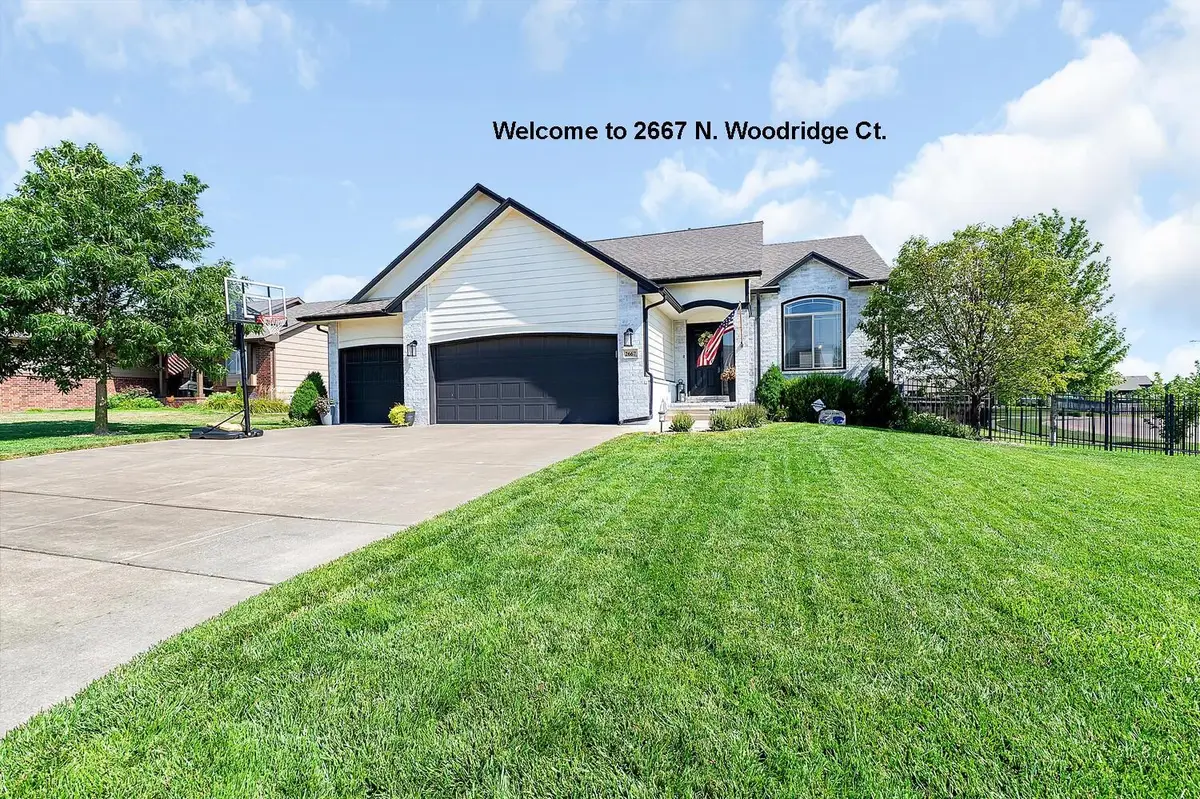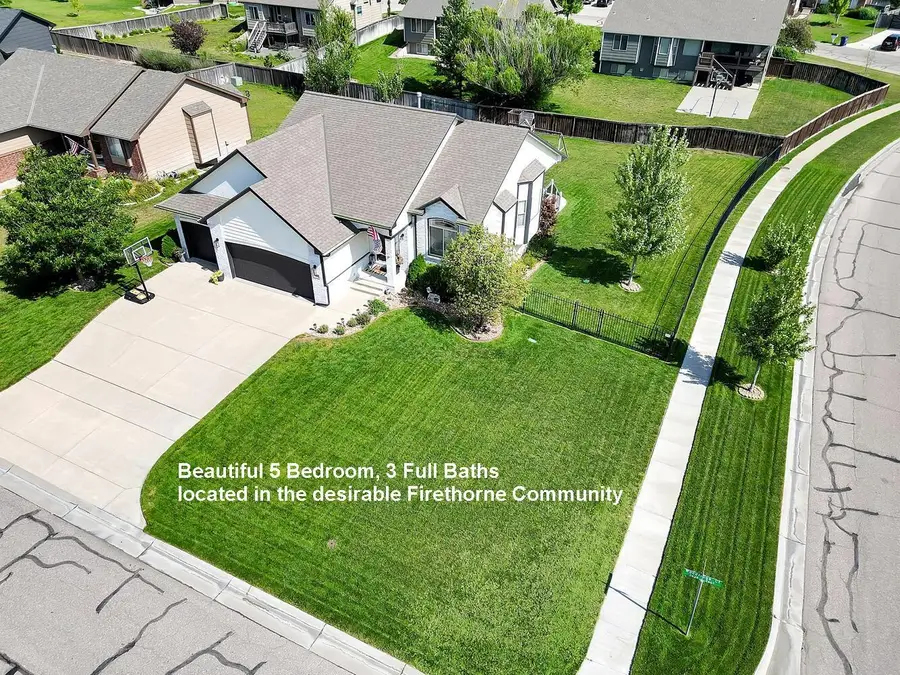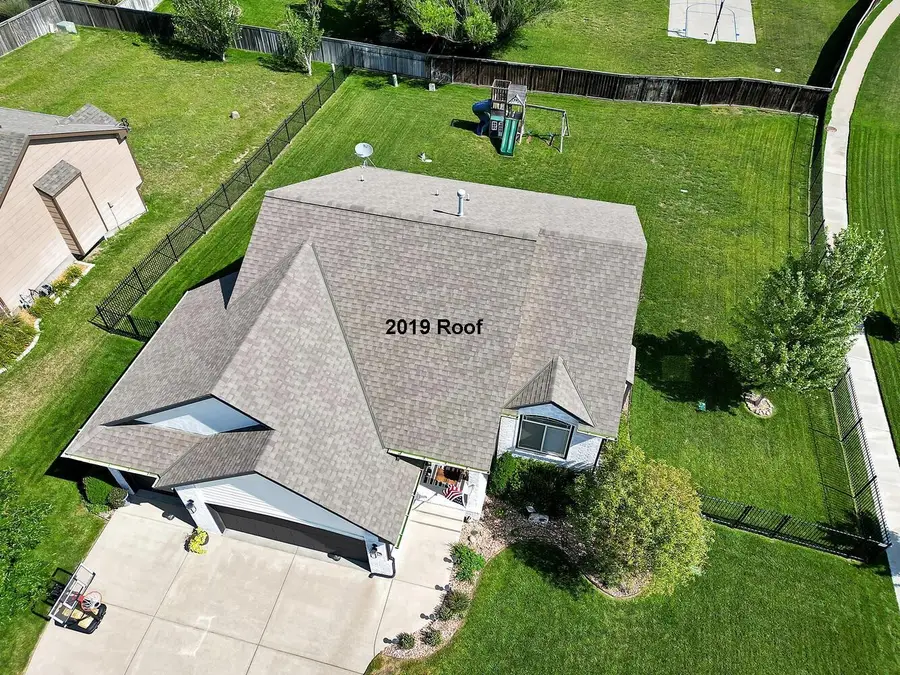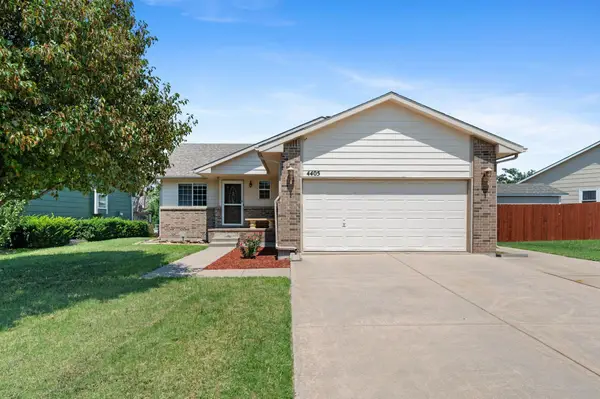2667 N Woodridge Ct, Wichita, KS 67226
Local realty services provided by:Better Homes and Gardens Real Estate Alliance



Listed by:debi levieux
Office:b realty, llc.
MLS#:659069
Source:South Central Kansas MLS
Price summary
- Price:$356,900
- Price per sq. ft.:$164.39
About this home
Experience comfortable living in this beautiful 5-bedroom, 3-bath home located in the desirable Firethorne community. The main level offers a welcoming open floor plan, featuring a gas fireplace in the living room and a kitchen equipped with an eating bar, a 2023 gas range with an air fryer feature, a 2018 microwave/range hood, 2023 disposal. Additional inclusions are the refrigerator, dishwasher, washer, dryer, playset, TV mounts, window blinds, and curtain rods. Convenient main floor laundry is also included. Step directly onto the covered deck from both the dining room and master bedroom. The finished basement significantly expands your living space, providing a spacious family room with durable wood laminate floors and view-out windows, two additional bedrooms, a full bath, and plenty of storage. Outside, appreciate the benefits of a 3-car garage on a corner lot with fenced-in backyard, and save on water bills with an irrigation well and sprinkler system (new controller installed May 2025). This home is ideally situated close to the neighborhood pool and playground. Additional inclusions are the refrigerator, washer, dryer, playset, TV mounts, window blinds, and curtain rods. Key updates include a 2019 roof & gutters, 2017 water heater, and 2021 sump pump with water powered backup system. This property shows pride of ownership!
Contact an agent
Home facts
- Year built:2009
- Listing Id #:659069
- Added:21 day(s) ago
- Updated:August 15, 2025 at 07:37 AM
Rooms and interior
- Bedrooms:5
- Total bathrooms:3
- Full bathrooms:3
- Living area:2,171 sq. ft.
Heating and cooling
- Cooling:Central Air, Electric
- Heating:Forced Air, Natural Gas
Structure and exterior
- Roof:Composition
- Year built:2009
- Building area:2,171 sq. ft.
- Lot area:0.31 Acres
Schools
- High school:Circle
- Middle school:Circle
- Elementary school:Circle Greenwich
Utilities
- Sewer:Sewer Available
Finances and disclosures
- Price:$356,900
- Price per sq. ft.:$164.39
- Tax amount:$4,194 (2024)
New listings near 2667 N Woodridge Ct
- New
 $135,000Active4 beds 2 baths1,872 sq. ft.
$135,000Active4 beds 2 baths1,872 sq. ft.1345 S Water St, Wichita, KS 67213
MEXUS REAL ESTATE - New
 $68,000Active2 beds 1 baths792 sq. ft.
$68,000Active2 beds 1 baths792 sq. ft.1848 S Ellis Ave, Wichita, KS 67211
LPT REALTY, LLC - New
 $499,900Active3 beds 3 baths4,436 sq. ft.
$499,900Active3 beds 3 baths4,436 sq. ft.351 S Wind Rows Lake Dr., Goddard, KS 67052
REAL BROKER, LLC - New
 $1,575,000Active4 beds 4 baths4,763 sq. ft.
$1,575,000Active4 beds 4 baths4,763 sq. ft.3400 N 127th St E, Wichita, KS 67226
REAL BROKER, LLC - Open Sat, 1 to 3pmNew
 $142,000Active2 beds 2 baths1,467 sq. ft.
$142,000Active2 beds 2 baths1,467 sq. ft.1450 S Webb Rd, Wichita, KS 67207
BERKSHIRE HATHAWAY PENFED REALTY - New
 $275,000Active4 beds 3 baths2,082 sq. ft.
$275,000Active4 beds 3 baths2,082 sq. ft.1534 N Valleyview Ct, Wichita, KS 67212
REECE NICHOLS SOUTH CENTRAL KANSAS - New
 $490,000Active5 beds 3 baths3,276 sq. ft.
$490,000Active5 beds 3 baths3,276 sq. ft.4402 N Cimarron St, Wichita, KS 67205
BERKSHIRE HATHAWAY PENFED REALTY - New
 $299,900Active2 beds 3 baths1,850 sq. ft.
$299,900Active2 beds 3 baths1,850 sq. ft.7700 E 13th St N Unit 42, Wichita, KS 67206
BERKSHIRE HATHAWAY PENFED REALTY  $365,000Pending-- beds -- baths2,400 sq. ft.
$365,000Pending-- beds -- baths2,400 sq. ft.8016 E 34th Ct S, Wichita, KS 67210
KELLER WILLIAMS HOMETOWN PARTNERS- Open Sun, 2 to 4pmNew
 $279,000Active5 beds 3 baths2,180 sq. ft.
$279,000Active5 beds 3 baths2,180 sq. ft.4405 E Falcon St, Wichita, KS 67220
BERKSHIRE HATHAWAY PENFED REALTY
