2705 N Winstead Cir, Wichita, KS 67226
Local realty services provided by:Better Homes and Gardens Real Estate Alliance
2705 N Winstead Cir,Wichita, KS 67226
$390,000
- 4 Beds
- 3 Baths
- 3,347 sq. ft.
- Single family
- Active
Upcoming open houses
- Sun, Sep 0702:00 pm - 04:00 pm
Listed by:heather knapp
Office:bricktown ict realty
MLS#:660952
Source:South Central Kansas MLS
Price summary
- Price:$390,000
- Price per sq. ft.:$116.52
About this home
Welcome home to this charming 4-bedroom, 3-bath beauty located on the corner of a peaceful cul-de-sac in the highly sought-after Waterford North neighborhood. Step inside through the tiled foyer framed by lush landscaping and into a living room filled with warmth — vaulted ceilings, a striking wood-accented wood-burning fireplace (inspected annually!), and custom white built-in cabinetry that adds both style and function. The open formal dining area flows seamlessly into the spacious kitchen as well as a 2nd deck. So many options for dining and relaxing. The kitchen is complete with an eat-in area, bar seating, and upgraded granite countertops that make cooking and entertaining easy and joyful. Down the hallway, the primary suite offers a private retreat with double-door entry, generous closets, skylights, and private access to the courtyard deck, perfect for morning coffee or evening relaxation. An additional 2 bedrooms, beautifully remodeled bath and main floor laundry awaits. Step outside to a beautifully landscaped backyard featuring a composite decked courtyard leading to an entertainer's delight patio. The large two-car garage equipped with a ceiling fan, window and durable coated floor makes maintenance and projects a breeze. The finished basement offers endless possibilities — 2 large rooms ideal for a family room, home office, or recreation space — adding to the home’s already generous layout. This includes a large storage area as well and 2nd laundry option. The 4th bedroom with a daylight window and adjoining bathroom and access off the 2nd recreational area is spacious. Beautiful built-ins in this room as well. This home blends charm, functionality, and timeless design, making it the perfect place to create lasting memories. Due to work schedules and pet transport, the seller requests 24 hour notice for showings. Thank you!
Contact an agent
Home facts
- Year built:1982
- Listing ID #:660952
- Added:4 day(s) ago
- Updated:September 02, 2025 at 03:44 AM
Rooms and interior
- Bedrooms:4
- Total bathrooms:3
- Full bathrooms:3
- Living area:3,347 sq. ft.
Heating and cooling
- Cooling:Central Air, Electric
- Heating:Forced Air, Natural Gas
Structure and exterior
- Roof:Composition
- Year built:1982
- Building area:3,347 sq. ft.
- Lot area:0.3 Acres
Schools
- High school:Heights
- Middle school:Stucky
- Elementary school:Jackson
Utilities
- Sewer:Sewer Available
Finances and disclosures
- Price:$390,000
- Price per sq. ft.:$116.52
- Tax amount:$3,205 (2024)
New listings near 2705 N Winstead Cir
- New
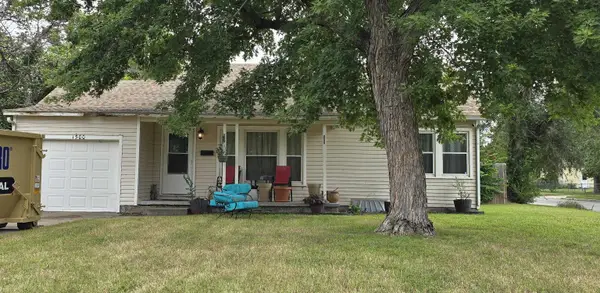 $150,000Active2 beds 1 baths1,234 sq. ft.
$150,000Active2 beds 1 baths1,234 sq. ft.1500 N Sedgwick, Wichita, KS 67203
REALTY4LESS - New
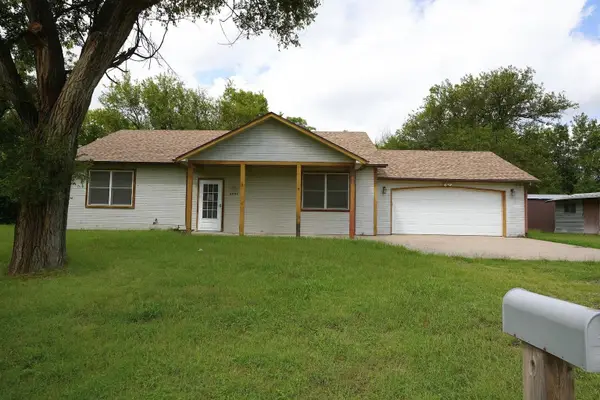 $89,000Active3 beds 2 baths1,344 sq. ft.
$89,000Active3 beds 2 baths1,344 sq. ft.2908 W 11th, Wichita, KS 67203
FOX REALTY, INC. - New
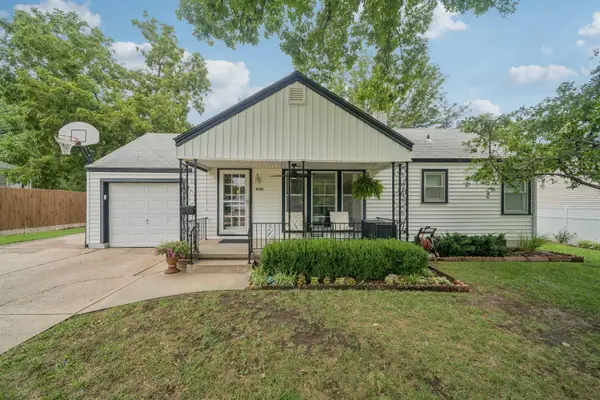 $165,000Active3 beds 2 baths1,300 sq. ft.
$165,000Active3 beds 2 baths1,300 sq. ft.4320 E Kinkaid St, Wichita, KS 67218
COLDWELL BANKER PLAZA REAL ESTATE - New
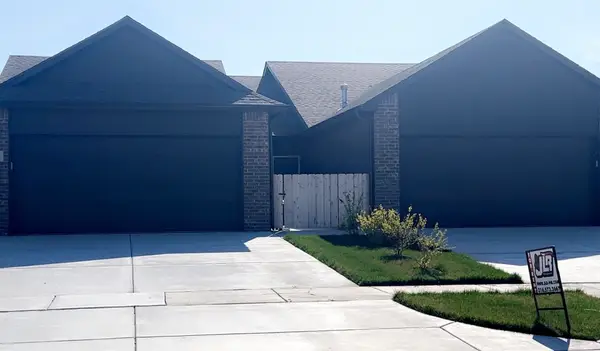 $375,000Active-- beds -- baths2,316 sq. ft.
$375,000Active-- beds -- baths2,316 sq. ft.16325-16327 W Lynndale Strret, Goddard, KS 67052
J RUSSELL REAL ESTATE - New
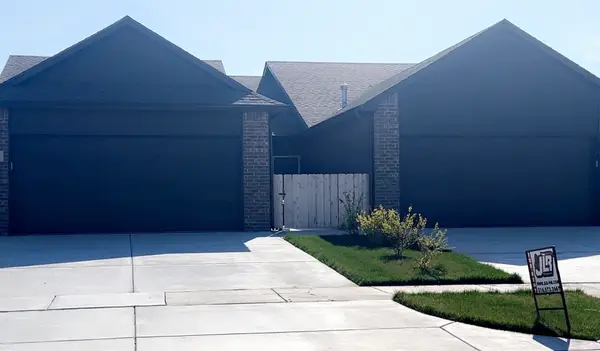 $375,000Active-- beds -- baths2,316 sq. ft.
$375,000Active-- beds -- baths2,316 sq. ft.16322-16324 W Lynndale Street, Goddard, KS 67052
J RUSSELL REAL ESTATE - New
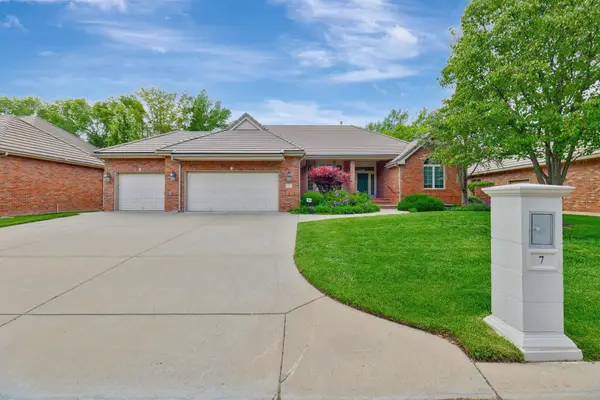 $699,900Active3 beds 3 baths3,636 sq. ft.
$699,900Active3 beds 3 baths3,636 sq. ft.7 E Stonebridge Cir, Wichita, KS 67230
BERKSHIRE HATHAWAY PENFED REALTY - New
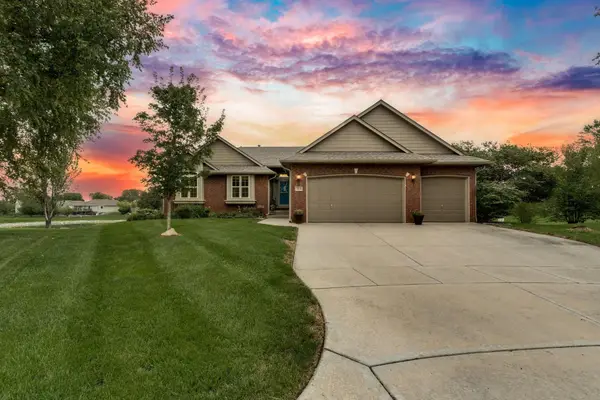 $390,000Active4 beds 3 baths2,717 sq. ft.
$390,000Active4 beds 3 baths2,717 sq. ft.3214 N Pepper Ridge Ct, Wichita, KS 67205
RE/MAX PREMIER 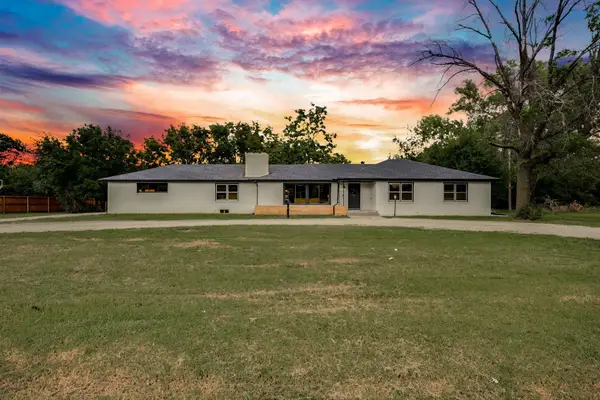 $385,000Pending5 beds 4 baths4,026 sq. ft.
$385,000Pending5 beds 4 baths4,026 sq. ft.2726 N Fountain Avenue, Wichita, KS 67220
KELLER WILLIAMS SIGNATURE PARTNERS, LLC- New
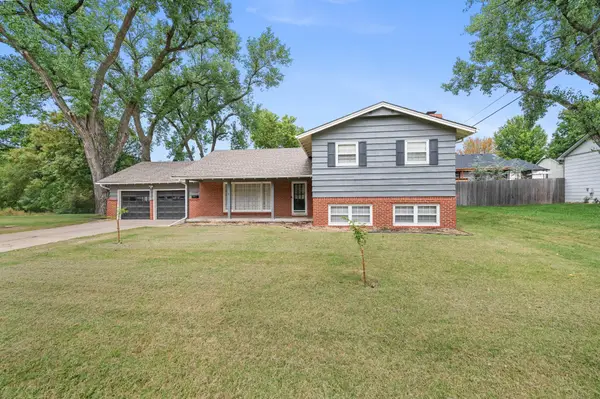 $270,000Active4 beds 2 baths2,104 sq. ft.
$270,000Active4 beds 2 baths2,104 sq. ft.7010 E Beachy Ave, Wichita, KS 67206
BRICKTOWN ICT REALTY - New
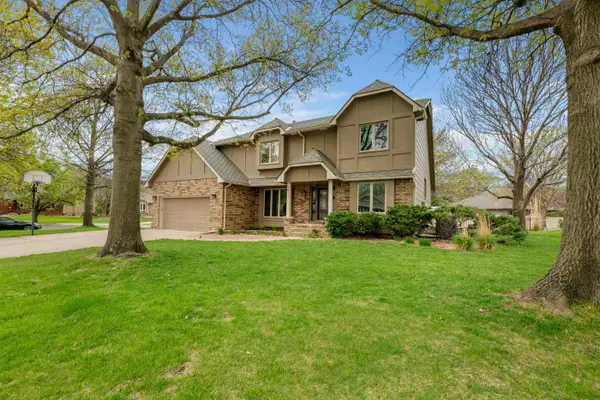 $479,900Active5 beds 4 baths3,838 sq. ft.
$479,900Active5 beds 4 baths3,838 sq. ft.7911 W Birdie Lane Cir, Wichita, KS 67205
NIKKEL AND ASSOCIATES
