2747 S West Pkwy, Wichita, KS 67210
Local realty services provided by:Better Homes and Gardens Real Estate Wostal Realty
2747 S West Pkwy,Wichita, KS 67210
$285,000
- 4 Beds
- 3 Baths
- 2,574 sq. ft.
- Single family
- Active
Listed by:nicholas weathers
Office:real broker, llc.
MLS#:663276
Source:South Central Kansas MLS
Price summary
- Price:$285,000
- Price per sq. ft.:$110.72
About this home
Welcome to 2747 S West Parkway in Wichita, Kansas, near McConnell AFB and within the Derby School District. Step inside and you’ll immediately notice the thoughtful updates and easy flow that make this home stand out. The entry opens into a spacious living room with a dramatic vaulted ceiling and a wood-burning fireplace that’s been recently inspected and refitted with new panels—ready for cozy winter nights ahead. Luxury vinyl plank flooring extends throughout the entire home, offering a seamless, modern look with no carpet anywhere. The kitchen sits just around the corner, featuring updated cabinetry, granite countertops, and stainless steel appliances that remain with the home. A generous eating bar connects to the dining area, where a coffee bar and sliding doors lead to the newly built covered patio. Out back, the space has been fully transformed for relaxation and entertaining. A new covered patio and pergola with a wind sail add shade, an outdoor TV swivels toward the hot tub for movie nights, and the hot tub itself is under four years old and in excellent working condition. The fenced backyard opens through a private gate directly to the park behind—perfect for evening walks or a quick game of catch. Two secondary bedrooms and an updated full bath complete the main level, along with a convenient two-car garage with opener. Upstairs, a flexible loft space offers room for a home office, studio, or reading area, leading to a large primary suite with an ensuite bath featuring dual vanities, a walk-in closet, skylight, and more fresh updates. The lower level adds a spacious rec room, a fourth bedroom, and a half bath that could easily become a full bath if desired. Throughout the home, nearly every surface and system has seen attention—from new exterior paint and siding repairs to updated finishes in nearly every room. And before closing, the new owners will benefit from a brand-new roof being installed. Located within walking distance of Wineteer Elementary and just minutes from McConnell Air Force Base, this home blends location, condition, and value in one complete package. Backing directly to park space and within the sought-after Derby School District, this is the kind of move-in-ready property that doesn’t come available often.
Contact an agent
Home facts
- Year built:1993
- Listing ID #:663276
- Added:1 day(s) ago
- Updated:October 12, 2025 at 03:42 AM
Rooms and interior
- Bedrooms:4
- Total bathrooms:3
- Full bathrooms:2
- Half bathrooms:1
- Living area:2,574 sq. ft.
Heating and cooling
- Cooling:Central Air, Electric
- Heating:Forced Air, Natural Gas
Structure and exterior
- Roof:Composition
- Year built:1993
- Building area:2,574 sq. ft.
- Lot area:0.22 Acres
Schools
- High school:Derby
- Middle school:Derby North
- Elementary school:Wineteer
Utilities
- Sewer:Sewer Available
Finances and disclosures
- Price:$285,000
- Price per sq. ft.:$110.72
- Tax amount:$3,413 (2024)
New listings near 2747 S West Pkwy
- New
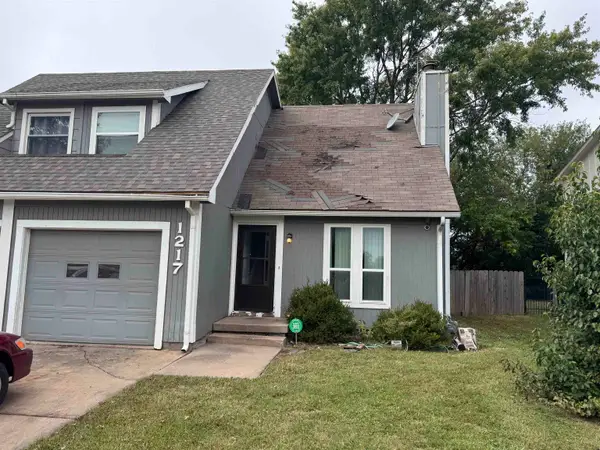 $100,000Active2 beds 3 baths1,946 sq. ft.
$100,000Active2 beds 3 baths1,946 sq. ft.1217 S Linden St, Wichita, KS 67207
REAL BROKER, LLC - New
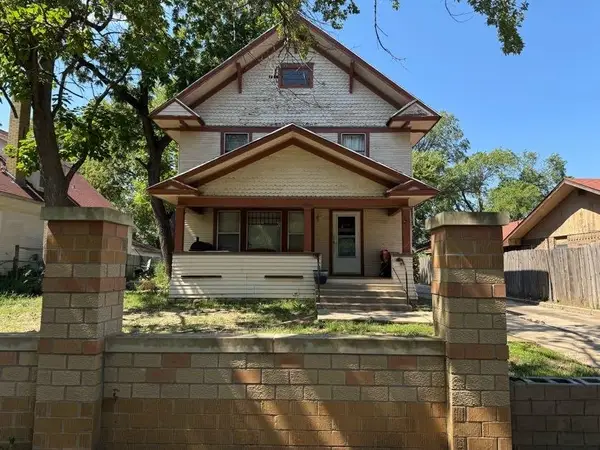 $125,000Active3 beds 2 baths1,867 sq. ft.
$125,000Active3 beds 2 baths1,867 sq. ft.1351 N Wellington Pl, Wichita, KS 67203
ORENDA REAL ESTATE SERVICES, LLC 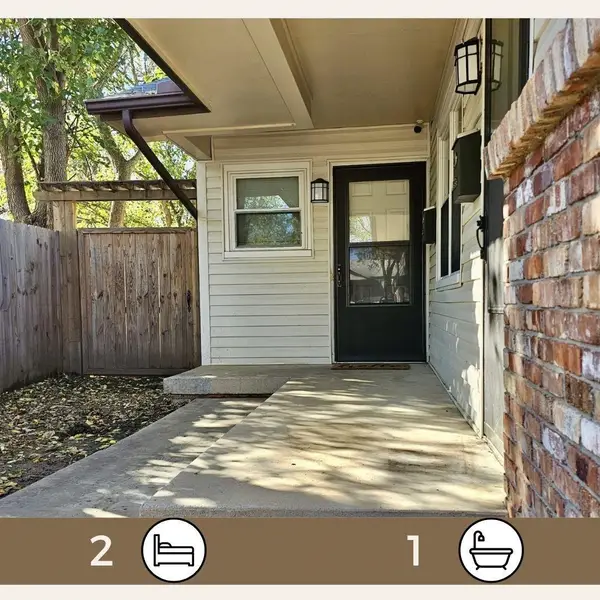 $95,000Pending-- beds -- baths871 sq. ft.
$95,000Pending-- beds -- baths871 sq. ft.1835 S Santa Fe Ave, Wichita, KS 67211
BERKSHIRE HATHAWAY PENFED REALTY- New
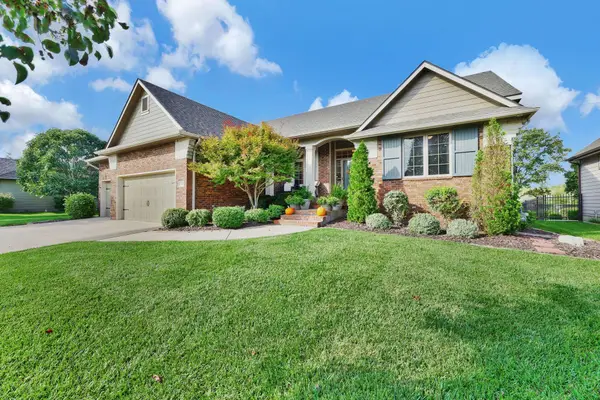 $500,000Active5 beds 3 baths2,984 sq. ft.
$500,000Active5 beds 3 baths2,984 sq. ft.2507 N Peckham, Wichita, KS 67228
REECE NICHOLS SOUTH CENTRAL KANSAS - New
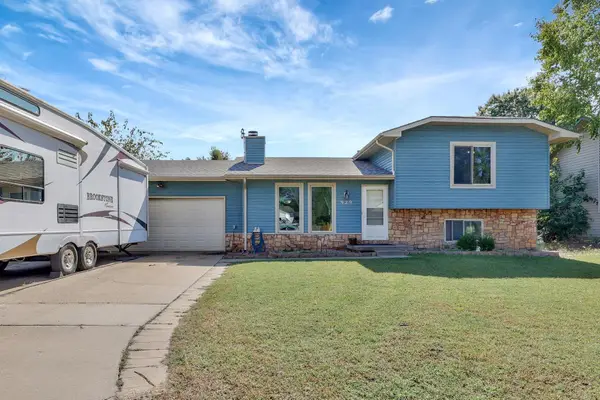 $199,000Active4 beds 2 baths1,686 sq. ft.
$199,000Active4 beds 2 baths1,686 sq. ft.929 E 53rd St S, Wichita, KS 67216
BERKSHIRE HATHAWAY PENFED REALTY - New
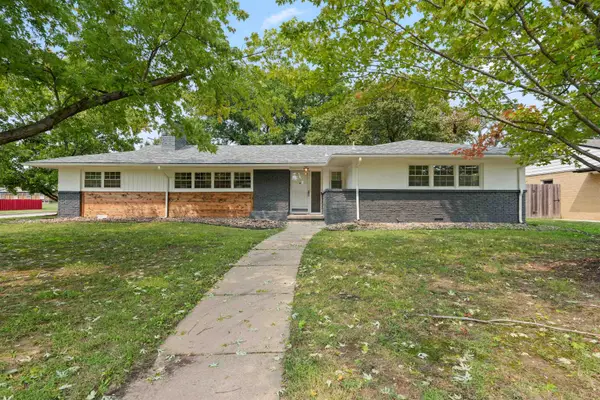 $295,000Active3 beds 3 baths2,117 sq. ft.
$295,000Active3 beds 3 baths2,117 sq. ft.6102 E Jacqueline, Wichita, KS 67208
REECE NICHOLS SOUTH CENTRAL KANSAS - Open Sun, 2 to 4pmNew
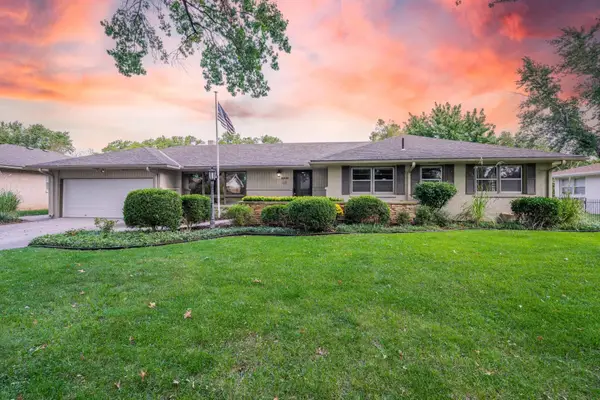 $375,000Active4 beds 4 baths3,127 sq. ft.
$375,000Active4 beds 4 baths3,127 sq. ft.6310 Marjorie St, Wichita, KS 67208
BERKSHIRE HATHAWAY PENFED REALTY - New
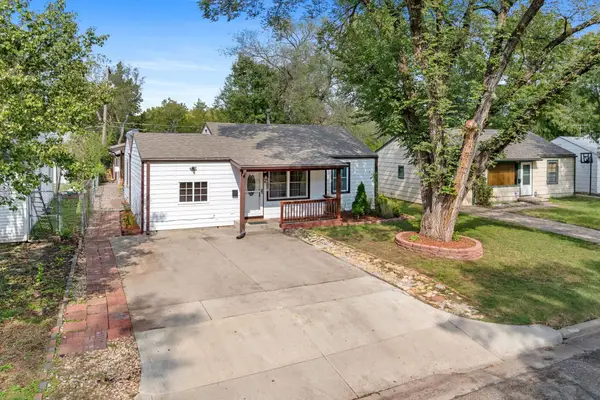 $190,000Active4 beds 1 baths1,178 sq. ft.
$190,000Active4 beds 1 baths1,178 sq. ft.5714 Castle Dr, Wichita, KS 67218
HERITAGE 1ST REALTY  $340,000Pending3 beds 2 baths1,838 sq. ft.
$340,000Pending3 beds 2 baths1,838 sq. ft.7722 E Huntington St, Wichita, KS 67206
REECE NICHOLS SOUTH CENTRAL KANSAS
