3016 W 21st St N, Wichita, KS 67203
Local realty services provided by:Better Homes and Gardens Real Estate Alliance
3016 W 21st St N,Wichita, KS 67203
$305,000
- 3 Beds
- 3 Baths
- 2,516 sq. ft.
- Single family
- Pending
Upcoming open houses
- Sat, Aug 3010:00 am - 12:00 pm
Listed by:christina houston
Office:berkshire hathaway penfed realty
MLS#:660830
Source:South Central Kansas MLS
Price summary
- Price:$305,000
- Price per sq. ft.:$121.22
About this home
OPEN CANCELLED SAT, 8/30... BENJAMIN HILLS - One of Wichita's most coveted neighborhoods. This berm home means energy-efficient living. LOCATED ON OVER HALF ACRE!! Admire the arch trellis as you ascend your way to the double front door. Ideal for moving in large pieces of furniture! The real deal wood floors throughout much of the main level are warm and inviting. Kitchen was remodeled in 2021. Complete with new appliances at that time, plentiful cabinets (some with slide-out shelves) and solid surface counters. Off the kitchen is a HEARTH ROOM / breakfast nook with a two-sided WOOD BURNING FIREPLACE. Bring your largest farm table because this FORMAL DINING space with built-in hutch is more than ample PLUS spacious living room - both of which have sliding glass doors leading to large deck. The master suite features double closets, double vanity, onyx shower, and double rooms! Yes - a TWO-ROOM SUITE. Turn it into a massive closet, or an additional bedroom. Stroll on down your spiral staircase to the walkout basement featuring family room with woodburning fireplace + bonus room (perfect for home office!), two additional bedrooms, and unique Jack and Jill inspired bathroom featuring full bath with double vanity plus an attached private half bath. MATURE TREES. Backyard shall be your oasis with INGROUND POOL (cement with fresh paint) - lower patio with massive table for games and bevvies with your friends and family. Two car garage and a small shed are just the icing on the cake! And the drive-through gate to the back yard - ideal for moving items into the basement. A few other perks: irrigation well, sprinklers in front yard, roof less than 10 years old! HVAC 2016, water heater 2022, updated windows, two new garage doors will be installed prior to closing. Easy access to 235.
Contact an agent
Home facts
- Year built:1970
- Listing ID #:660830
- Added:3 day(s) ago
- Updated:August 30, 2025 at 09:39 PM
Rooms and interior
- Bedrooms:3
- Total bathrooms:3
- Full bathrooms:2
- Half bathrooms:1
- Living area:2,516 sq. ft.
Heating and cooling
- Cooling:Central Air, Electric
- Heating:Forced Air, Natural Gas
Structure and exterior
- Year built:1970
- Building area:2,516 sq. ft.
- Lot area:0.57 Acres
Schools
- High school:North
- Middle school:Marshall
- Elementary school:Mclean
Utilities
- Sewer:Sewer Available
Finances and disclosures
- Price:$305,000
- Price per sq. ft.:$121.22
- Tax amount:$3,355 (2024)
New listings near 3016 W 21st St N
- New
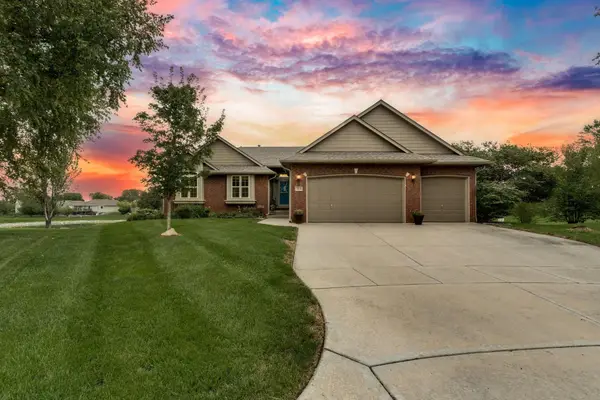 $390,000Active4 beds 3 baths2,717 sq. ft.
$390,000Active4 beds 3 baths2,717 sq. ft.3214 N Pepper Ridge Ct, Wichita, KS 67205
RE/MAX PREMIER - Open Sun, 2 to 4pmNew
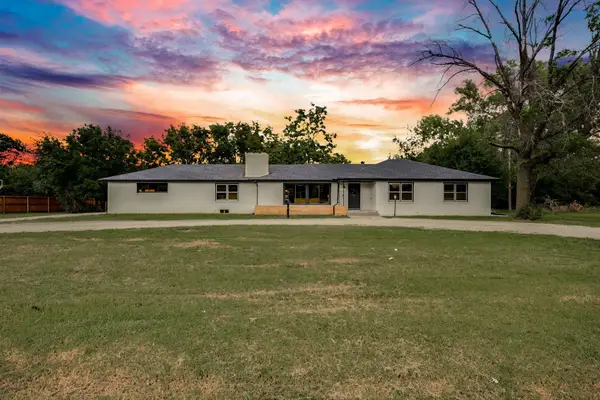 $385,000Active5 beds 4 baths4,026 sq. ft.
$385,000Active5 beds 4 baths4,026 sq. ft.2726 N Fountain Avenue, Wichita, KS 67220
KELLER WILLIAMS SIGNATURE PARTNERS, LLC - New
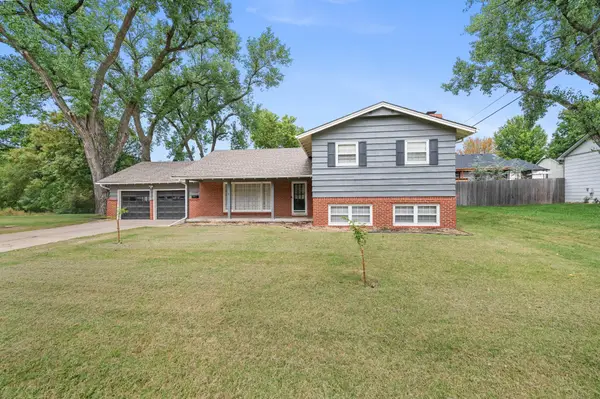 $270,000Active4 beds 2 baths2,104 sq. ft.
$270,000Active4 beds 2 baths2,104 sq. ft.7010 E Beachy Ave, Wichita, KS 67206
BRICKTOWN ICT REALTY - New
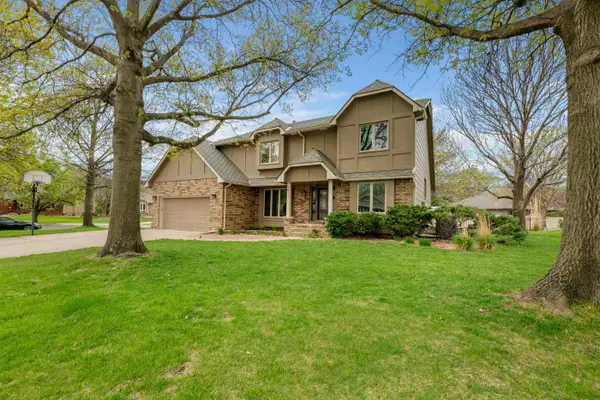 $479,900Active5 beds 4 baths3,838 sq. ft.
$479,900Active5 beds 4 baths3,838 sq. ft.7911 W Birdie Lane Cir, Wichita, KS 67205
NIKKEL AND ASSOCIATES - New
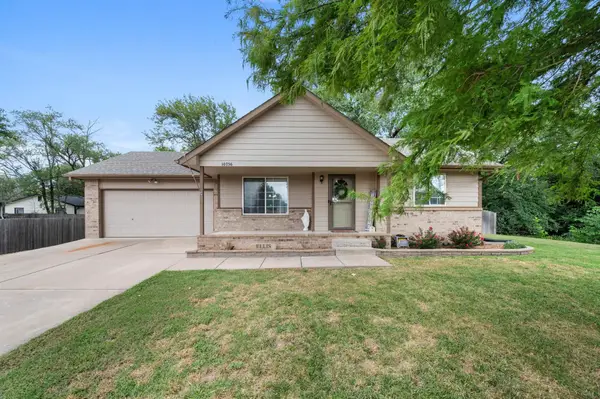 $240,000Active3 beds 2 baths1,684 sq. ft.
$240,000Active3 beds 2 baths1,684 sq. ft.10756 W Carr Ave, Wichita, KS 67209
REECE NICHOLS SOUTH CENTRAL KANSAS - New
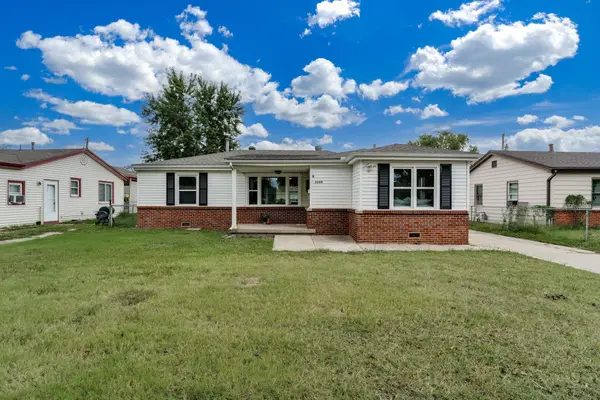 $175,000Active3 beds 2 baths1,271 sq. ft.
$175,000Active3 beds 2 baths1,271 sq. ft.2309 W 27th St S, Wichita, KS 67217
REAL BROKER, LLC - Open Sat, 2 to 4pmNew
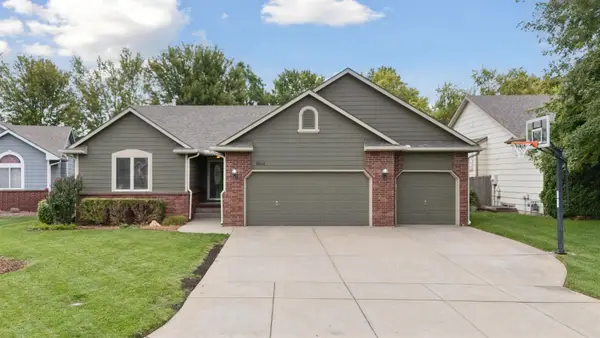 $320,000Active4 beds 3 baths2,165 sq. ft.
$320,000Active4 beds 3 baths2,165 sq. ft.8614 W Oak Ridge Cir, Wichita, KS 67205
KELLER WILLIAMS HOMETOWN PARTNERS - New
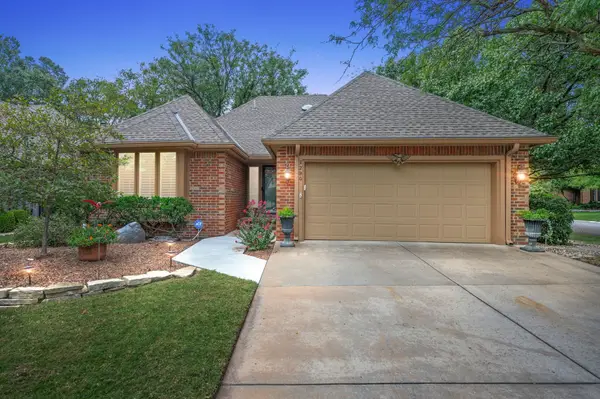 $418,000Active3 beds 3 baths3,257 sq. ft.
$418,000Active3 beds 3 baths3,257 sq. ft.2230 N Penstemon Ct, Wichita, KS 67226
AT HOME WICHITA REAL ESTATE - New
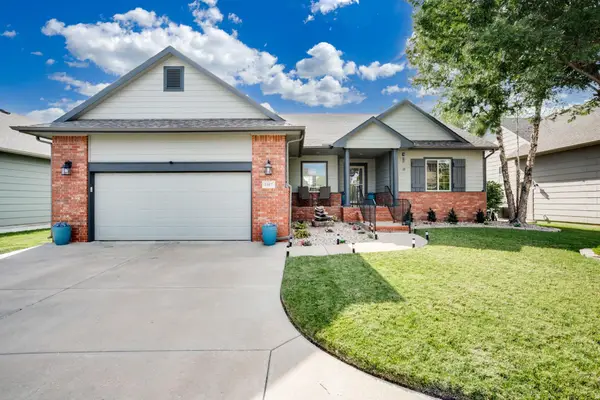 $405,000Active4 beds 3 baths2,667 sq. ft.
$405,000Active4 beds 3 baths2,667 sq. ft.1017 S Rue St, Wichita, KS 67207
KELLER WILLIAMS HOMETOWN PARTNERS - New
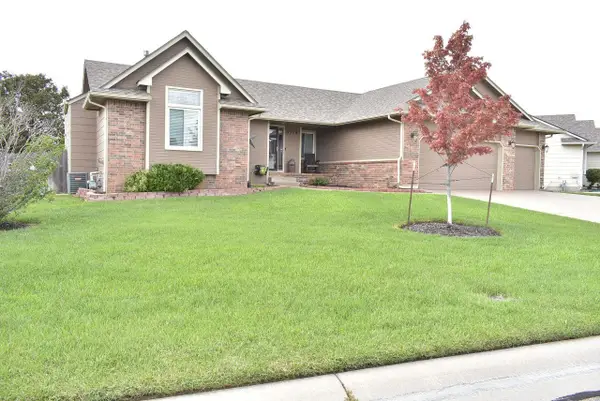 $314,900Active4 beds 3 baths2,705 sq. ft.
$314,900Active4 beds 3 baths2,705 sq. ft.9510 E Stafford, Wichita, KS 67207
KELLER WILLIAMS SIGNATURE PARTNERS, LLC
