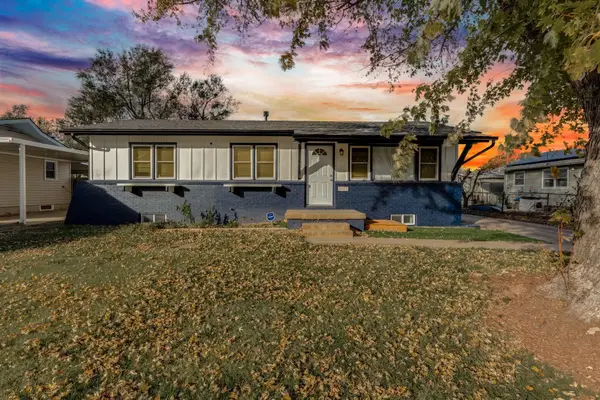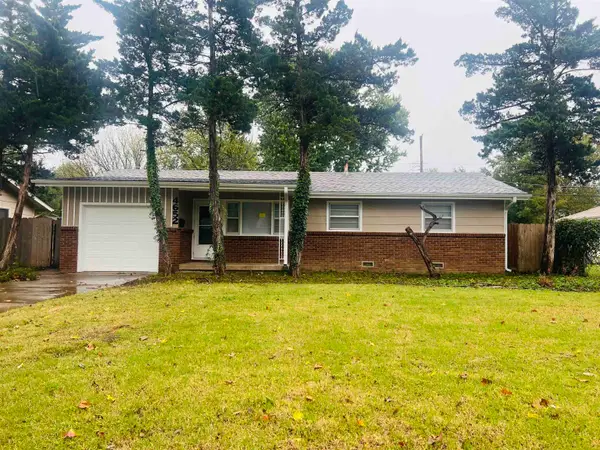3049 S Old Lawrence Rd, Wichita, KS 67217
Local realty services provided by:Better Homes and Gardens Real Estate Wostal Realty
3049 S Old Lawrence Rd,Wichita, KS 67217
$225,000
- 3 Beds
- 3 Baths
- 2,499 sq. ft.
- Single family
- Pending
Listed by:
Office: elite real estate experts
MLS#:664564
Source:South Central Kansas MLS
Price summary
- Price:$225,000
- Price per sq. ft.:$90.04
About this home
Charming and loaded with character - Step onto the large covered front porch and into a gracious living room featuring a wood-burning fireplace framed by beautiful original glass and wood cabinetry. The home showcases authentic character throughout, including oak hardwood doors, original wood floors (that have just been restored), and detailed casings and moldings that reflect classic craftsmanship. The formal dining room and den flow seamlessly together, perfect for entertaining. The spacious kitchen includes a secondary eating area, new cabinetry, gas stove, and plenty of room to add an island. Your new large laundry room is just off the kitchen along with a half bath. A double stairway from both the kitchen and living room leads upstairs to large bedrooms, including a primary suite with a walk-in closet, and a full hall bath. There’s also a half bath conveniently located beneath the stairs near the side entrance. Enjoy outdoor living in the fenced backyard ideal for relaxing or gatherings. The property also includes a covered carport suitable for an RV, motorhome, or boat, plus an oversized single-stall garage for additional storage or parking. Located just south of Watson Park, this home offers easy access to the Arkansas River, walking and jogging paths, and a playground—all within walking distance...
Contact an agent
Home facts
- Year built:1923
- Listing ID #:664564
- Added:5 day(s) ago
- Updated:November 13, 2025 at 09:37 AM
Rooms and interior
- Bedrooms:3
- Total bathrooms:3
- Full bathrooms:1
- Half bathrooms:2
- Living area:2,499 sq. ft.
Heating and cooling
- Cooling:Central Air, Electric
- Heating:Forced Air, Natural Gas
Structure and exterior
- Roof:Composition
- Year built:1923
- Building area:2,499 sq. ft.
- Lot area:0.43 Acres
Schools
- High school:South
- Middle school:Truesdell
- Elementary school:Enterprise
Utilities
- Sewer:Sewer Available
Finances and disclosures
- Price:$225,000
- Price per sq. ft.:$90.04
- Tax amount:$1,448 (2024)
New listings near 3049 S Old Lawrence Rd
- New
 $124,900Active2 beds 3 baths1,509 sq. ft.
$124,900Active2 beds 3 baths1,509 sq. ft.2405 S Capri, Wichita, KS 67210
OWN REAL ESTATE LLC - Open Sat, 2 to 4pmNew
 $240,000Active4 beds 3 baths2,488 sq. ft.
$240,000Active4 beds 3 baths2,488 sq. ft.3009 S Bennett Ave, Wichita, KS 67217
KELLER WILLIAMS HOMETOWN PARTNERS - New
 $149,900Active3 beds 1 baths864 sq. ft.
$149,900Active3 beds 1 baths864 sq. ft.4652 S Charles Ave, Wichita, KS 67217
HERITAGE 1ST REALTY - New
 $199,950Active4 beds 2 baths1,655 sq. ft.
$199,950Active4 beds 2 baths1,655 sq. ft.651 Waverly St, Wichita, KS 67218
NEXTHOME PROFESSIONALS - New
 $320,000Active4 beds 3 baths1,866 sq. ft.
$320,000Active4 beds 3 baths1,866 sq. ft.3106 E Shoffner St, Wichita, KS 67216
NEXTHOME PROFESSIONALS - New
 $235,000Active4 beds 3 baths2,806 sq. ft.
$235,000Active4 beds 3 baths2,806 sq. ft.9281 N Fox Pointe, Bel Aire, KS 67226
HIGH POINT REALTY, LLC - New
 $250,000Active3 beds 3 baths2,339 sq. ft.
$250,000Active3 beds 3 baths2,339 sq. ft.942 S Cooper St, Wichita, KS 67207
REAL BROKER, LLC - New
 $284,900Active3 beds 2 baths1,145 sq. ft.
$284,900Active3 beds 2 baths1,145 sq. ft.6105 W 34th St N, Wichita, KS 67205
BERKSHIRE HATHAWAY PENFED REALTY - New
 $287,000Active5 beds 2 baths2,114 sq. ft.
$287,000Active5 beds 2 baths2,114 sq. ft.9811 N Maxwell St, Wichita, KS 67215
ELITE REAL ESTATE EXPERTS - New
 $295,000Active3 beds 3 baths2,595 sq. ft.
$295,000Active3 beds 3 baths2,595 sq. ft.3458 N Sandplum Ct, Wichita, KS 67205
REECE NICHOLS SOUTH CENTRAL KANSAS
