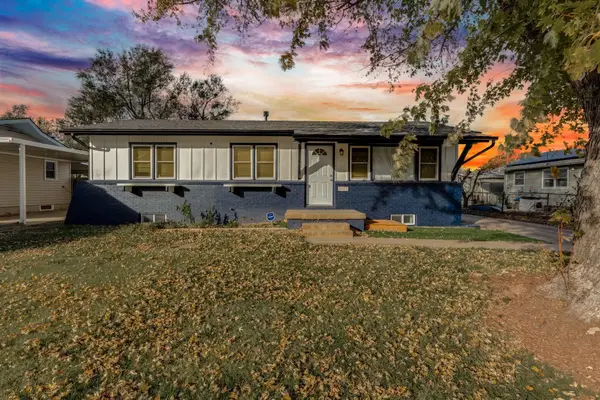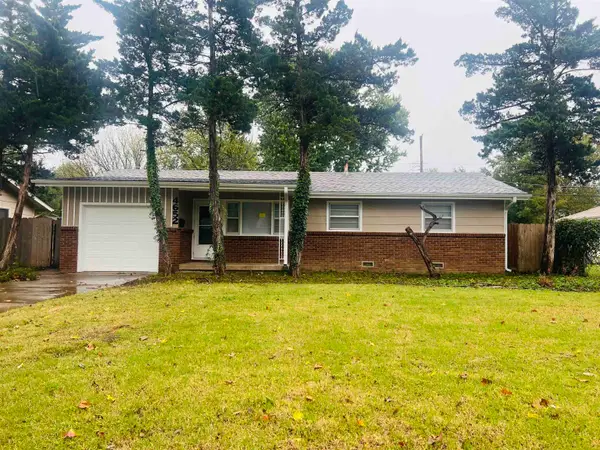313 N Jaax St, Wichita, KS 67235
Local realty services provided by:Better Homes and Gardens Real Estate Wostal Realty
313 N Jaax St,Wichita, KS 67235
$325,000
- 4 Beds
- 3 Baths
- 2,943 sq. ft.
- Single family
- Pending
Listed by: crystal greer
Office: heritage 1st realty
MLS#:657758
Source:South Central Kansas MLS
Price summary
- Price:$325,000
- Price per sq. ft.:$110.43
About this home
This beautifully maintained, 4-bedroom, 3-bath traditional ranch home offers space, style, and serenity in the Bay Country Addition. Inside, the formal living room features an electric fireplace and an abundance of natural light. The open kitchen boasts a large pantry, granite countertops, and a dining area that flows seamlessly to a private deck, perfect for working from home or enjoying your morning coffee. This outdoor space overlooks a beautifully landscaped backyard with serene water views. The spacious primary ensuite includes a private vanity area, a mirrored closet, and a separate master bathroom complete with a large soaker tub and a stand-alone shower. For entertaining, you'll find a formal dining room, or you can host movie nights in the finished view-out basement, which offers a wet bar and additional dining or recreation space. Nestled in the sought-after Bay Country neighborhood, this home truly has it all—space, privacy, and updates in excellent condition. Don’t miss this exceptional home within the Goddard School District. The seller is offering a $ 4,000.00 (Four Thousand Dollars) credit to buy down the buyer's rate. "The seller is offering to paint the exterior of the property at no cost, according to the buyer's color preferences. The first two photos are visual examples of how the property could appear with a different exterior color." Call today to schedule your private showing!
Contact an agent
Home facts
- Year built:2003
- Listing ID #:657758
- Added:138 day(s) ago
- Updated:November 13, 2025 at 09:37 AM
Rooms and interior
- Bedrooms:4
- Total bathrooms:3
- Full bathrooms:3
- Living area:2,943 sq. ft.
Heating and cooling
- Cooling:Central Air, Electric
- Heating:Electric, Fireplace(s), Forced Air
Structure and exterior
- Roof:Composition
- Year built:2003
- Building area:2,943 sq. ft.
- Lot area:0.22 Acres
Schools
- High school:Dwight D. Eisenhower
- Middle school:Dwight D. Eisenhower
- Elementary school:Apollo
Finances and disclosures
- Price:$325,000
- Price per sq. ft.:$110.43
- Tax amount:$4,099 (2024)
New listings near 313 N Jaax St
- New
 $124,900Active2 beds 3 baths1,509 sq. ft.
$124,900Active2 beds 3 baths1,509 sq. ft.2405 S Capri, Wichita, KS 67210
OWN REAL ESTATE LLC - Open Sat, 2 to 4pmNew
 $240,000Active4 beds 3 baths2,488 sq. ft.
$240,000Active4 beds 3 baths2,488 sq. ft.3009 S Bennett Ave, Wichita, KS 67217
KELLER WILLIAMS HOMETOWN PARTNERS - New
 $149,900Active3 beds 1 baths864 sq. ft.
$149,900Active3 beds 1 baths864 sq. ft.4652 S Charles Ave, Wichita, KS 67217
HERITAGE 1ST REALTY - New
 $199,950Active4 beds 2 baths1,655 sq. ft.
$199,950Active4 beds 2 baths1,655 sq. ft.651 Waverly St, Wichita, KS 67218
NEXTHOME PROFESSIONALS - New
 $320,000Active4 beds 3 baths1,866 sq. ft.
$320,000Active4 beds 3 baths1,866 sq. ft.3106 E Shoffner St, Wichita, KS 67216
NEXTHOME PROFESSIONALS - New
 $235,000Active4 beds 3 baths2,806 sq. ft.
$235,000Active4 beds 3 baths2,806 sq. ft.9281 N Fox Pointe, Bel Aire, KS 67226
HIGH POINT REALTY, LLC - New
 $250,000Active3 beds 3 baths2,339 sq. ft.
$250,000Active3 beds 3 baths2,339 sq. ft.942 S Cooper St, Wichita, KS 67207
REAL BROKER, LLC - New
 $284,900Active3 beds 2 baths1,145 sq. ft.
$284,900Active3 beds 2 baths1,145 sq. ft.6105 W 34th St N, Wichita, KS 67205
BERKSHIRE HATHAWAY PENFED REALTY - New
 $287,000Active5 beds 2 baths2,114 sq. ft.
$287,000Active5 beds 2 baths2,114 sq. ft.9811 N Maxwell St, Wichita, KS 67215
ELITE REAL ESTATE EXPERTS - New
 $295,000Active3 beds 3 baths2,595 sq. ft.
$295,000Active3 beds 3 baths2,595 sq. ft.3458 N Sandplum Ct, Wichita, KS 67205
REECE NICHOLS SOUTH CENTRAL KANSAS
