3419 E Funston St, Wichita, KS 67218
Local realty services provided by:Better Homes and Gardens Real Estate Wostal Realty
Listed by:ali hayden
Office:lpt realty, llc.
MLS#:658462
Source:South Central Kansas MLS
Price summary
- Price:$128,900
- Price per sq. ft.:$78.5
About this home
NEW PRICE - PRICED UNDER COUNTY APPRAISED VALUE!!!! This unique and roomy two bedroom, two bath home offers over 1,600 square feet of living space with a flexible layout and so much potential! Nestled in a quiet east Wichita neighborhood, this home stands out with its character-rich details and surprising amount of space within. Step inside to find two large living areas, one featuring a fireplace and built-in shelving and the other set up as a home theater or oversized family room. The retro-style eat-in kitchen offers solid wood cabinetry, tile countertops, and a window over the sink that brings in natural light. Both bedrooms are generously sized and tucked away on opposite levels for added privacy, with a full bath conveniently located near each one. A true highlight of the home is the spacious enclosed sunroom with tile floors, ceiling fan, and roll-down shades, perfect for relaxing year-round or entertaining with a view of the back yard. Outside, you'll find a fenced yard with mature trees, firepit area, and plenty of space for gardening or play. There's also a charming covered front porch and a one car garage. Located just minutes from College Hill, Wichita State University, and popular east-side shops and restaurants, this home offers a great blend of comfort and convenience. Whether you're looking for a first home with room to grow, a house to make your own, or an investment opportunity, this one is full of potential. Schedule your showing today and come see it before it's gone! *****The property is being sold as-is, the seller will not make any additional repairs. ***** SELLERS ARE OFFERING A $3000 CARPET ALLOWANCE WITH A REASONABLE OFFER!
Contact an agent
Home facts
- Year built:1964
- Listing ID #:658462
- Added:76 day(s) ago
- Updated:September 26, 2025 at 07:44 AM
Rooms and interior
- Bedrooms:2
- Total bathrooms:2
- Full bathrooms:2
- Living area:1,642 sq. ft.
Heating and cooling
- Cooling:Central Air, Electric
- Heating:Forced Air, Natural Gas
Structure and exterior
- Roof:Composition
- Year built:1964
- Building area:1,642 sq. ft.
- Lot area:0.11 Acres
Schools
- High school:East
- Middle school:Mead
- Elementary school:Griffith
Utilities
- Sewer:Sewer Available
Finances and disclosures
- Price:$128,900
- Price per sq. ft.:$78.5
- Tax amount:$1,416 (2024)
New listings near 3419 E Funston St
 $303,490Pending5 beds 3 baths2,208 sq. ft.
$303,490Pending5 beds 3 baths2,208 sq. ft.2602 S Beech St, Wichita, KS 67210
BERKSHIRE HATHAWAY PENFED REALTY- Open Sat, 2 to 4pmNew
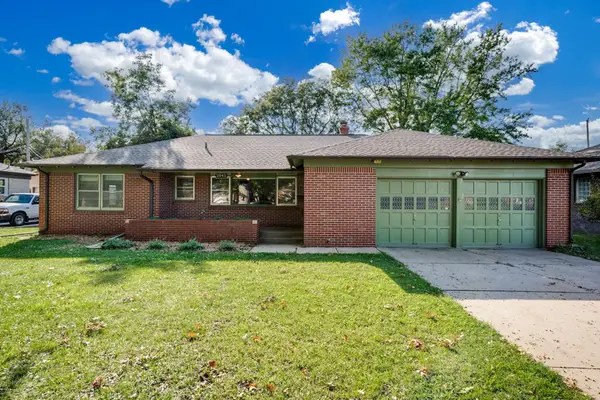 $225,000Active3 beds 2 baths1,651 sq. ft.
$225,000Active3 beds 2 baths1,651 sq. ft.2045 N Payne Ave, Wichita, KS 67203
KELLER WILLIAMS HOMETOWN PARTNERS - Open Sun, 2 to 4pmNew
 $149,982Active2 beds 1 baths1,132 sq. ft.
$149,982Active2 beds 1 baths1,132 sq. ft.3139 N Jeanette St, Wichita, KS 67204
KELLER WILLIAMS HOMETOWN PARTNERS - New
 $1,248,900Active5 beds 5 baths3,870 sq. ft.
$1,248,900Active5 beds 5 baths3,870 sq. ft.4778 N Ridge Port Ct., Wichita, KS 67205
J RUSSELL REAL ESTATE - New
 $345,000Active5 beds 3 baths2,640 sq. ft.
$345,000Active5 beds 3 baths2,640 sq. ft.8418 W 19th St, Wichita, KS 67212-1421
RE/MAX PREMIER - New
 $325,000Active2 beds 2 baths1,588 sq. ft.
$325,000Active2 beds 2 baths1,588 sq. ft.9400 E Wilson Estates Pkwy, #304, Wichita, KS 67206
REAL ESTATE CONNECTIONS, INC. - New
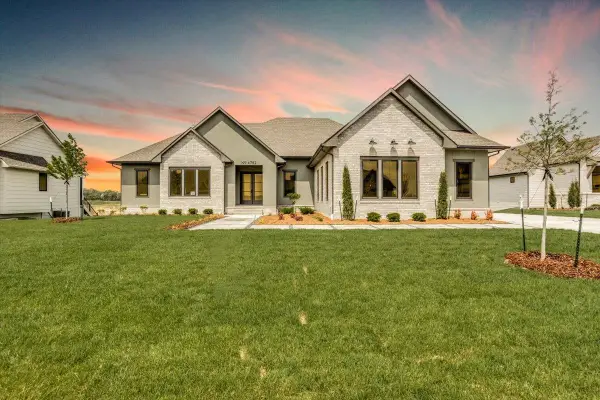 $1,277,782Active6 beds 7 baths4,468 sq. ft.
$1,277,782Active6 beds 7 baths4,468 sq. ft.4782 N Ridge Port Ct., Wichita, KS 67205
J RUSSELL REAL ESTATE - New
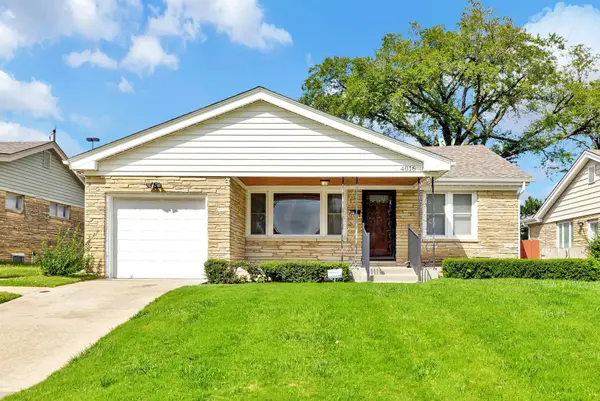 $175,000Active3 beds 2 baths1,673 sq. ft.
$175,000Active3 beds 2 baths1,673 sq. ft.4016 E Country Side Plaza, Wichita, KS 67218
HIGH POINT REALTY, LLC - New
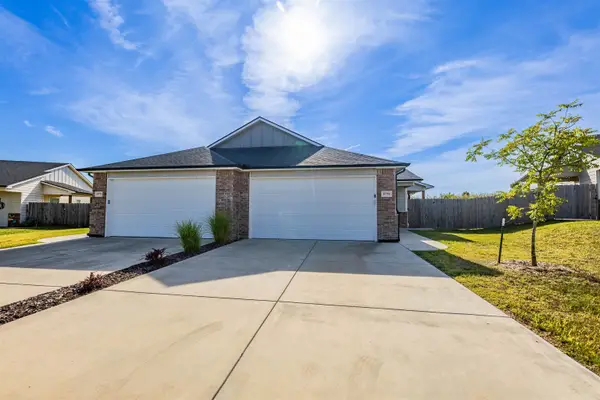 $325,000Active-- beds -- baths2,532 sq. ft.
$325,000Active-- beds -- baths2,532 sq. ft.5771 E Bristol, Wichita, KS 67220
REALTY OF AMERICA, LLC - New
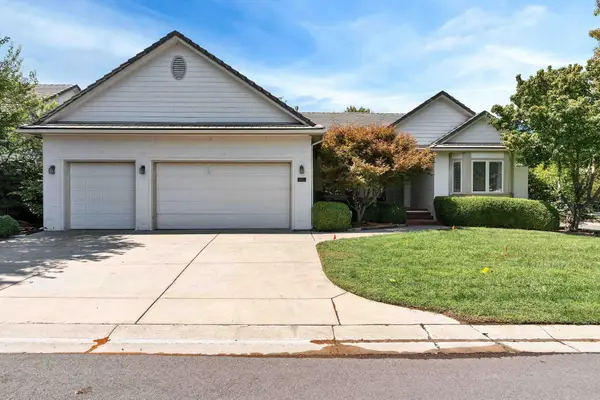 $449,000Active4 beds 3 baths3,210 sq. ft.
$449,000Active4 beds 3 baths3,210 sq. ft.665 N Crest Ridge Ct, Wichita, KS 67230
BANISTER REAL ESTATE LLC
