3429 S Kessler Ave, Wichita, KS 67217
Local realty services provided by:Better Homes and Gardens Real Estate Wostal Realty
3429 S Kessler Ave,Wichita, KS 67217
$212,500
- 4 Beds
- 3 Baths
- 1,656 sq. ft.
- Single family
- Pending
Listed by:marti vo
Office:nikkel and associates
MLS#:660201
Source:South Central Kansas MLS
Price summary
- Price:$212,500
- Price per sq. ft.:$128.32
About this home
Recently remodeled 4 beds, 3 bath home is awaiting its new owners! No detail has gone unnoticed! Stepping inside you will immediately notice the brand-new luxury vinyl flooring, new paint throughout the entire home and knockdown textured ceilings. The kitchen boasts brand new cabinets, new stainless-steel appliances and quartz countertops. Down the hall are 3 bright and airy bedrooms. The primary bedroom offers an ensuite bathroom new shower with insert, toilet, vanity and quartz counters. Walking through the home you will notice all the doors/trim have been replaced as well. Kitchen and dining combo with sliding glass doors that have a view of the fenced backyard and covered patio. Downstairs is an entertainer's dream with a full-service bar ready for football season. Huge living space, bonus room with closet that could easily be used an a non-conforming bedroom, 3rd full bathroom, and storage space. The oversized 2 car garage is ready for your vehicles, storage area as well. Other major updates include appliances, plumbing, drywall, all trim/doors, and upgraded electrical. Walking distance to churches, schools and parks! Hurry and schedule your private showing today!
Contact an agent
Home facts
- Year built:1978
- Listing ID #:660201
- Added:41 day(s) ago
- Updated:September 26, 2025 at 07:44 AM
Rooms and interior
- Bedrooms:4
- Total bathrooms:3
- Full bathrooms:3
- Living area:1,656 sq. ft.
Heating and cooling
- Cooling:Central Air, Electric
- Heating:Forced Air, Natural Gas
Structure and exterior
- Roof:Composition
- Year built:1978
- Building area:1,656 sq. ft.
- Lot area:0.18 Acres
Schools
- High school:South
- Middle school:Truesdell
- Elementary school:Woodman
Utilities
- Sewer:Sewer Available
Finances and disclosures
- Price:$212,500
- Price per sq. ft.:$128.32
- Tax amount:$1,789 (2024)
New listings near 3429 S Kessler Ave
 $303,490Pending5 beds 3 baths2,208 sq. ft.
$303,490Pending5 beds 3 baths2,208 sq. ft.2602 S Beech St, Wichita, KS 67210
BERKSHIRE HATHAWAY PENFED REALTY- Open Sat, 2 to 4pmNew
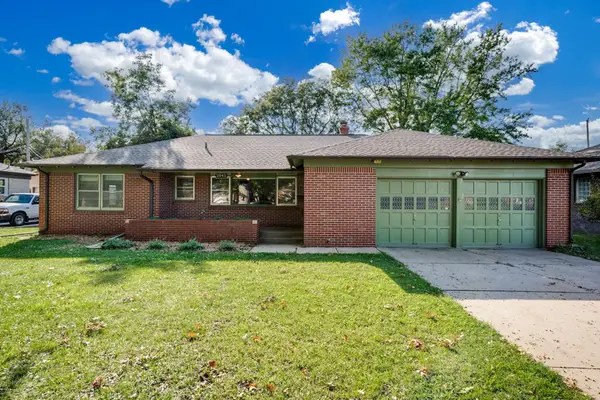 $225,000Active3 beds 2 baths1,651 sq. ft.
$225,000Active3 beds 2 baths1,651 sq. ft.2045 N Payne Ave, Wichita, KS 67203
KELLER WILLIAMS HOMETOWN PARTNERS - Open Sun, 2 to 4pmNew
 $149,982Active2 beds 1 baths1,132 sq. ft.
$149,982Active2 beds 1 baths1,132 sq. ft.3139 N Jeanette St, Wichita, KS 67204
KELLER WILLIAMS HOMETOWN PARTNERS - New
 $1,248,900Active5 beds 5 baths3,870 sq. ft.
$1,248,900Active5 beds 5 baths3,870 sq. ft.4778 N Ridge Port Ct., Wichita, KS 67205
J RUSSELL REAL ESTATE - New
 $345,000Active5 beds 3 baths2,640 sq. ft.
$345,000Active5 beds 3 baths2,640 sq. ft.8418 W 19th St, Wichita, KS 67212-1421
RE/MAX PREMIER - New
 $325,000Active2 beds 2 baths1,588 sq. ft.
$325,000Active2 beds 2 baths1,588 sq. ft.9400 E Wilson Estates Pkwy, #304, Wichita, KS 67206
REAL ESTATE CONNECTIONS, INC. - New
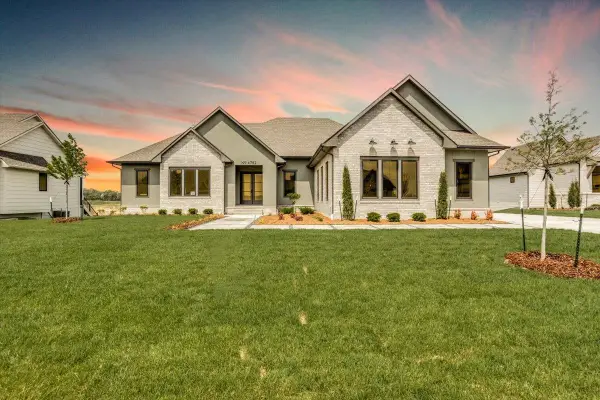 $1,277,782Active6 beds 7 baths4,468 sq. ft.
$1,277,782Active6 beds 7 baths4,468 sq. ft.4782 N Ridge Port Ct., Wichita, KS 67205
J RUSSELL REAL ESTATE - New
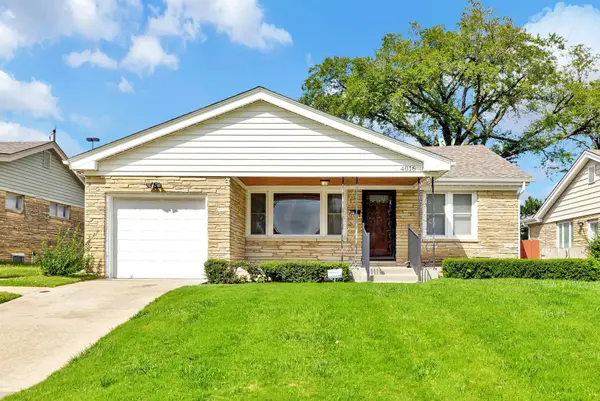 $175,000Active3 beds 2 baths1,673 sq. ft.
$175,000Active3 beds 2 baths1,673 sq. ft.4016 E Country Side Plaza, Wichita, KS 67218
HIGH POINT REALTY, LLC - New
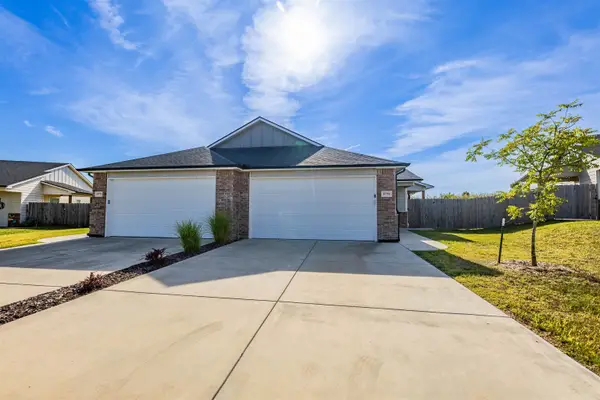 $325,000Active-- beds -- baths2,532 sq. ft.
$325,000Active-- beds -- baths2,532 sq. ft.5771 E Bristol, Wichita, KS 67220
REALTY OF AMERICA, LLC - New
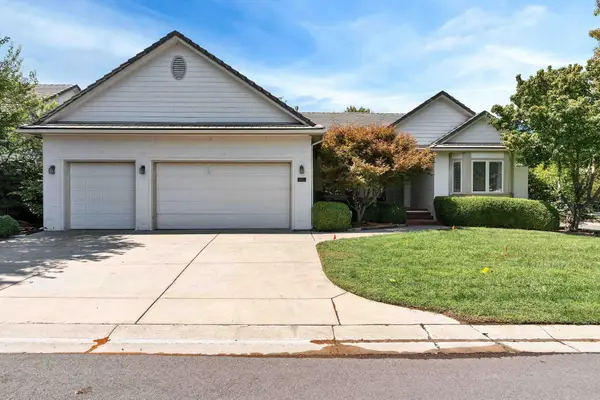 $449,000Active4 beds 3 baths3,210 sq. ft.
$449,000Active4 beds 3 baths3,210 sq. ft.665 N Crest Ridge Ct, Wichita, KS 67230
BANISTER REAL ESTATE LLC
