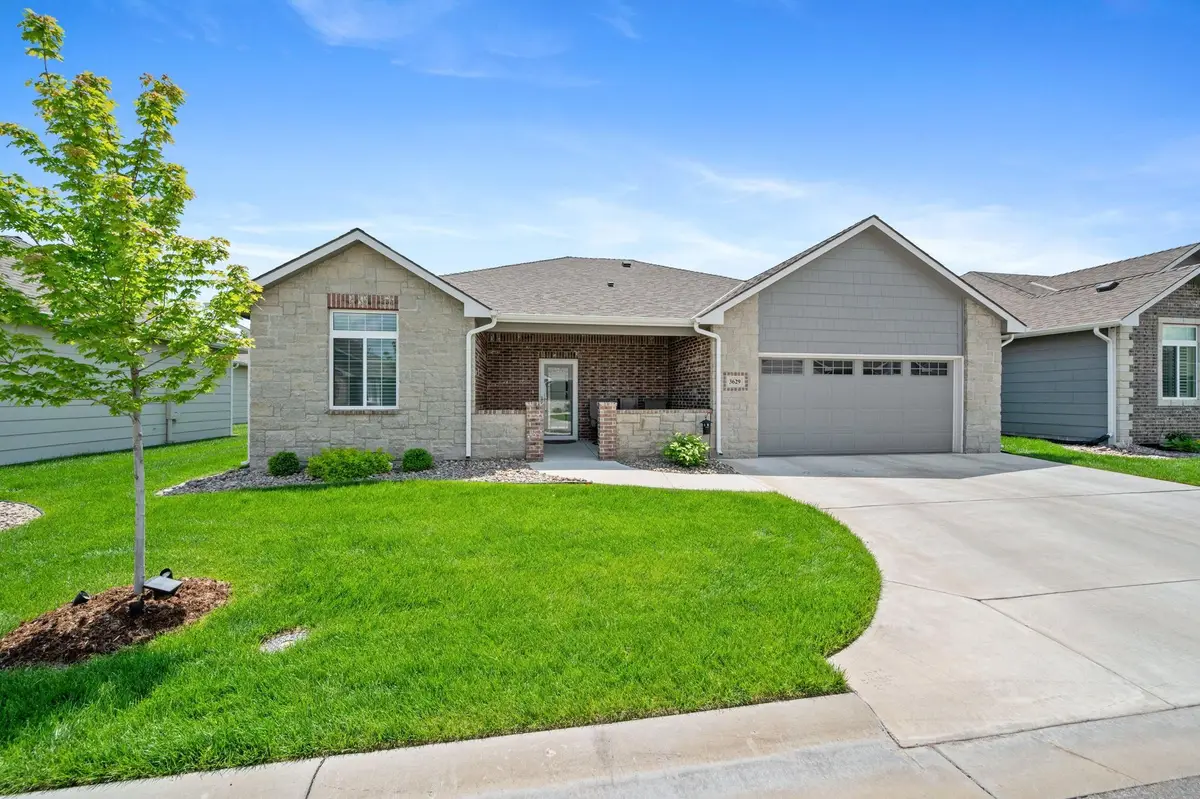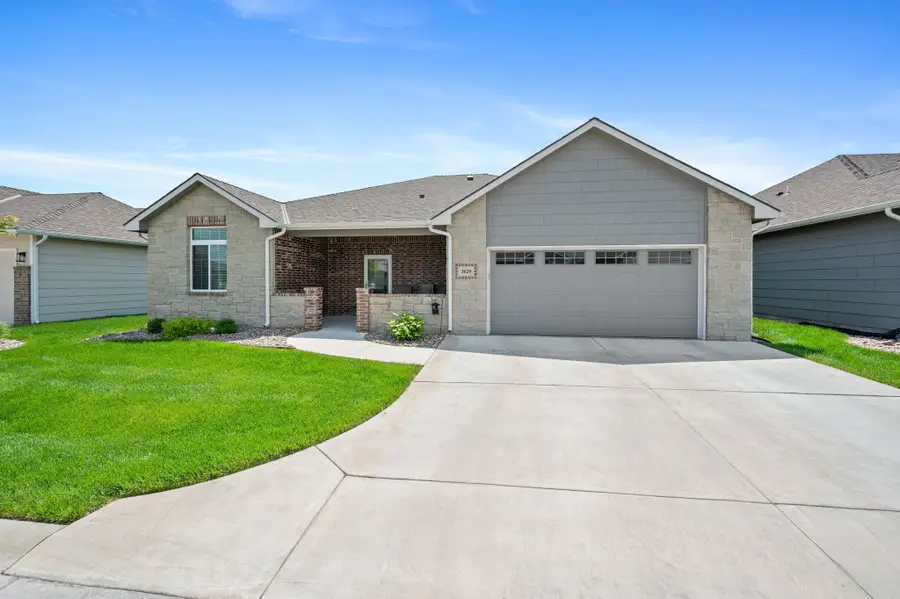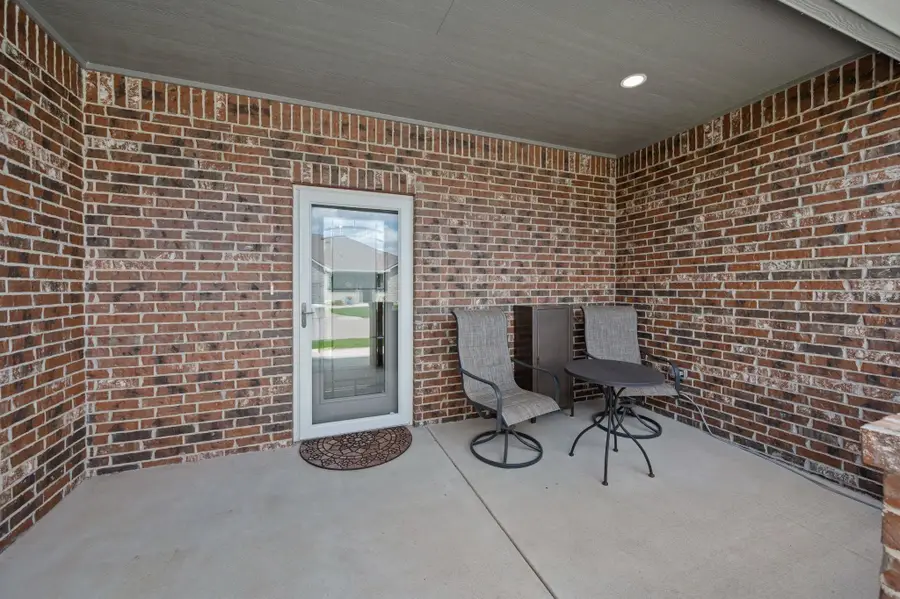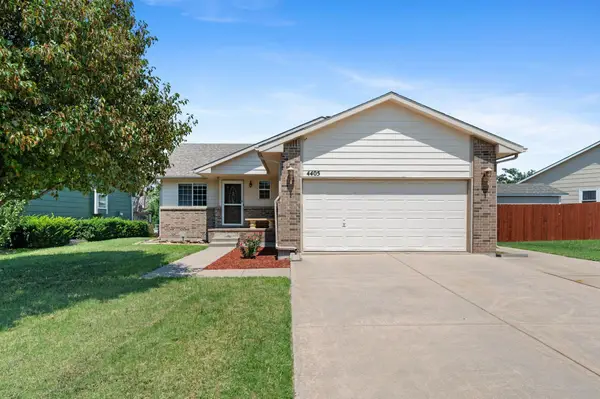3629 N Lakeway Ct, Wichita, KS 67205
Local realty services provided by:Better Homes and Gardens Real Estate Alliance



3629 N Lakeway Ct,Wichita, KS 67205
$435,000
- 3 Beds
- 2 Baths
- 2,174 sq. ft.
- Single family
- Pending
Listed by:nicholas weathers
Office:real broker, llc.
MLS#:655211
Source:South Central Kansas MLS
Price summary
- Price:$435,000
- Price per sq. ft.:$200.09
About this home
This high-quality patio home in the desirable Maize school district stands out as the newest build in Siena Lakes and offers one of the largest and most thoughtfully designed floor plans in the neighborhood. With three bedrooms, two full baths, two spacious living areas, and an oversized 2+ car garage, the layout is ideal for both everyday living and entertaining. Built just two years ago, the finishes are exceptionally current—highlighted by a true chef’s kitchen featuring a large island with seating for four to six, a walk-in pantry, double ovens, a gas cooktop, granite counters, and under/over cabinet lighting. The kitchen flows seamlessly into the dining and main living area, where you’ll find huge windows with custom electric shades and a fireplace. A second den, office, or sunroom opens through a wide sliding glass door to a covered south-facing patio, creating a perfect indoor-outdoor connection. The primary suite is generously sized and includes a zero-entry tiled shower, double vanities, a water closet, extra linen storage, and a large walk-in closet. Two additional bedrooms are located at the front of the home with access to a beautifully appointed hall bath. A large laundry room doubles as a storm shelter and sits just off the mudroom/drop zone. The garage offers space closer to a three-car configuration, providing exceptional storage options. The Siena Lakes HOA covers lawn care, snow removal, and upkeep of common areas—making this home not just newer and better laid out, but also a low-maintenance choice that’s hard to match.
Contact an agent
Home facts
- Year built:2023
- Listing Id #:655211
- Added:97 day(s) ago
- Updated:August 15, 2025 at 07:37 AM
Rooms and interior
- Bedrooms:3
- Total bathrooms:2
- Full bathrooms:2
- Living area:2,174 sq. ft.
Heating and cooling
- Cooling:Central Air
- Heating:Forced Air, Natural Gas
Structure and exterior
- Roof:Composition
- Year built:2023
- Building area:2,174 sq. ft.
- Lot area:0.18 Acres
Schools
- High school:Maize South
- Middle school:Maize South
- Elementary school:Maize USD266
Utilities
- Sewer:Sewer Available
Finances and disclosures
- Price:$435,000
- Price per sq. ft.:$200.09
- Tax amount:$5,919 (2024)
New listings near 3629 N Lakeway Ct
- New
 $135,000Active4 beds 2 baths1,872 sq. ft.
$135,000Active4 beds 2 baths1,872 sq. ft.1345 S Water St, Wichita, KS 67213
MEXUS REAL ESTATE - New
 $68,000Active2 beds 1 baths792 sq. ft.
$68,000Active2 beds 1 baths792 sq. ft.1848 S Ellis Ave, Wichita, KS 67211
LPT REALTY, LLC - New
 $499,900Active3 beds 3 baths4,436 sq. ft.
$499,900Active3 beds 3 baths4,436 sq. ft.351 S Wind Rows Lake Dr., Goddard, KS 67052
REAL BROKER, LLC - New
 $1,575,000Active4 beds 4 baths4,763 sq. ft.
$1,575,000Active4 beds 4 baths4,763 sq. ft.3400 N 127th St E, Wichita, KS 67226
REAL BROKER, LLC - Open Sat, 1 to 3pmNew
 $142,000Active2 beds 2 baths1,467 sq. ft.
$142,000Active2 beds 2 baths1,467 sq. ft.1450 S Webb Rd, Wichita, KS 67207
BERKSHIRE HATHAWAY PENFED REALTY - New
 $275,000Active4 beds 3 baths2,082 sq. ft.
$275,000Active4 beds 3 baths2,082 sq. ft.1534 N Valleyview Ct, Wichita, KS 67212
REECE NICHOLS SOUTH CENTRAL KANSAS - New
 $490,000Active5 beds 3 baths3,276 sq. ft.
$490,000Active5 beds 3 baths3,276 sq. ft.4402 N Cimarron St, Wichita, KS 67205
BERKSHIRE HATHAWAY PENFED REALTY - New
 $299,900Active2 beds 3 baths1,850 sq. ft.
$299,900Active2 beds 3 baths1,850 sq. ft.7700 E 13th St N Unit 42, Wichita, KS 67206
BERKSHIRE HATHAWAY PENFED REALTY  $365,000Pending-- beds -- baths2,400 sq. ft.
$365,000Pending-- beds -- baths2,400 sq. ft.8016 E 34th Ct S, Wichita, KS 67210
KELLER WILLIAMS HOMETOWN PARTNERS- Open Sun, 2 to 4pmNew
 $279,000Active5 beds 3 baths2,180 sq. ft.
$279,000Active5 beds 3 baths2,180 sq. ft.4405 E Falcon St, Wichita, KS 67220
BERKSHIRE HATHAWAY PENFED REALTY
