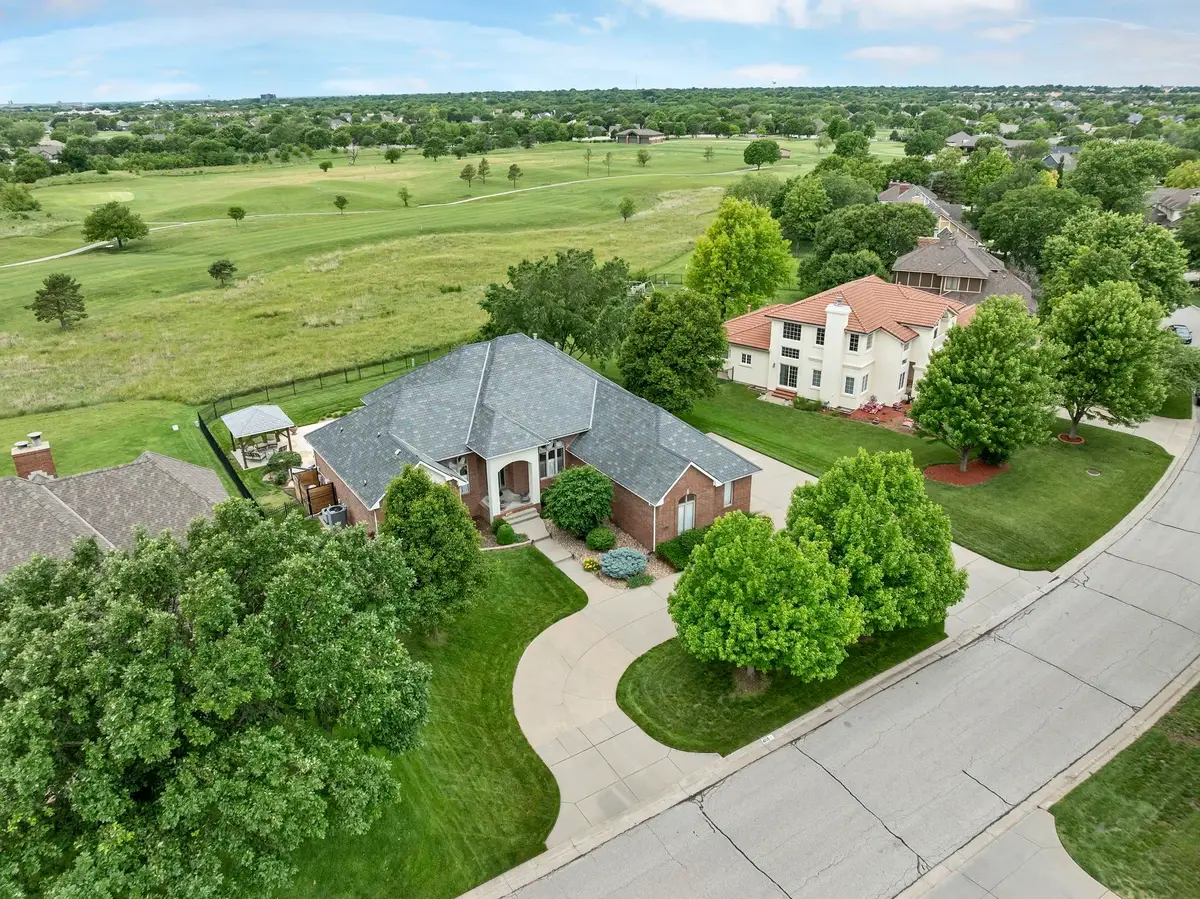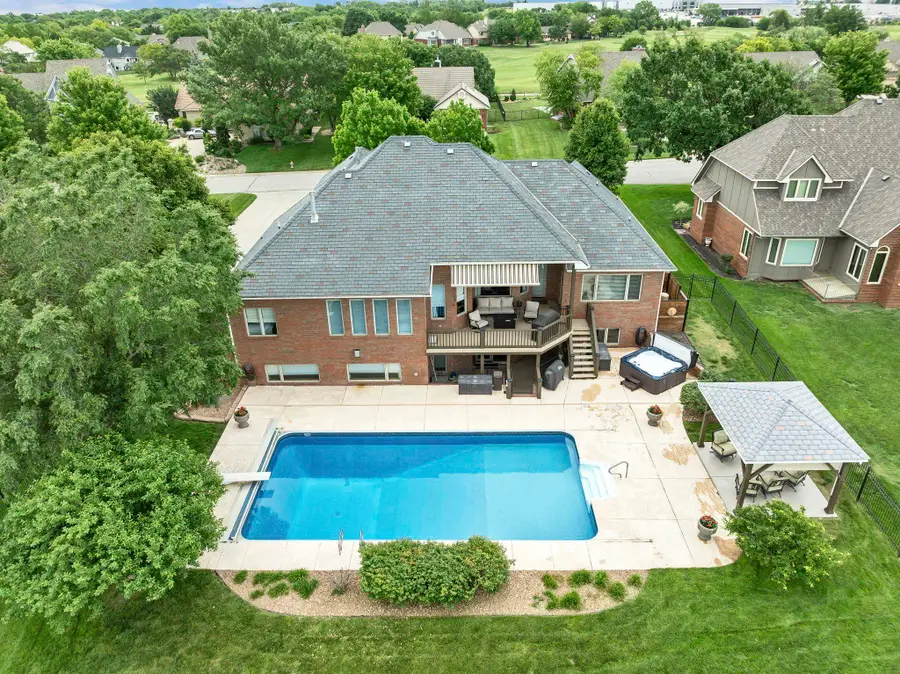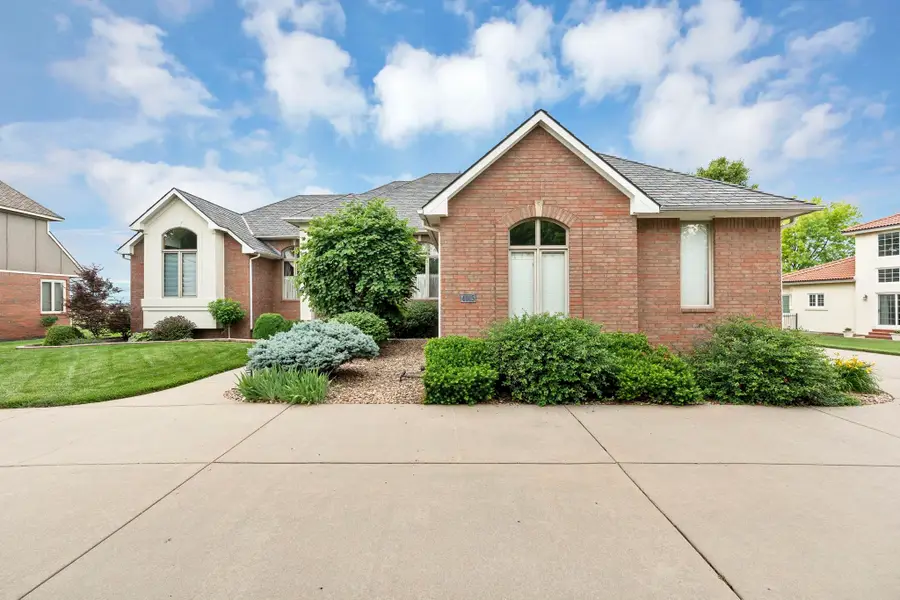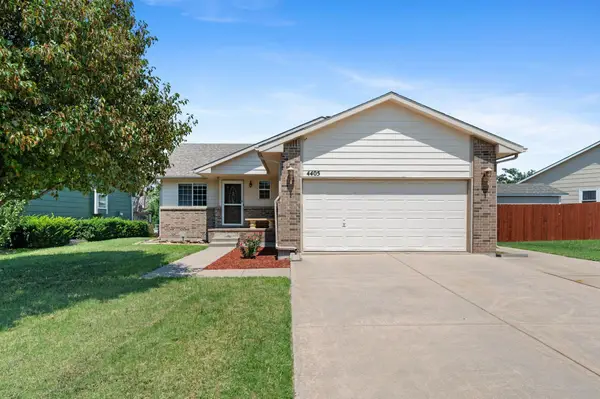4015 N Tara Cir, Wichita, KS 67226
Local realty services provided by:Better Homes and Gardens Real Estate Alliance



4015 N Tara Cir,Wichita, KS 67226
$630,000
- 5 Beds
- 4 Baths
- 4,626 sq. ft.
- Single family
- Pending
Listed by:brandon baker
Office:reece nichols south central kansas
MLS#:659080
Source:South Central Kansas MLS
Price summary
- Price:$630,000
- Price per sq. ft.:$136.19
About this home
Golf course living at its finest! Overlooking the meticulously manicured greens of Willowbend Golf Course, 4015 N. Tara Circle offers a rare opportunity to embrace a lifestyle of leisure, luxury, and comfort in one of Wichita’s most established and desirable neighborhoods. From your own backyard, enjoy breathtaking views of the fairway while lounging poolside or relaxing on the covered deck. The private outdoor retreat also features a spacious patio, wrought iron fencing, and a sparkling inground pool with automatic cover and hot tub—perfect for entertaining or unwinding after a round of golf. Inside, this immaculately maintained ranch boasts a thoughtful layout filled with natural light and timeless elegance. The inviting living room sets the tone with plush carpeting, crown molding, decorative niches, ceiling fan, and built-in speakers for an immersive audio experience. Host guests in the formal dining room, complete with chair rail and crown molding, a custom built-in china cabinet, chandelier, and more built-in speakers to set the perfect mood. The heart of the home—a light and airy kitchen—features hardwood floors, granite countertops, an island with breakfast bar, tile backsplash, under-cabinet lighting, walk-in pantry, and a built-in desk for added convenience. The informal dining area, bathed in sunlight from surrounding windows, creates a cheerful space for daily meals. A cozy hearth room offers hardwood floors, a tile-surround fireplace, built-in bookcase, ceiling fan, and walk-out access to the deck—ideal for gathering with friends and family. Just off the kitchen, a well-equipped laundry room includes upper cabinets, a sink, folding counter, and hanging rod. The spacious primary suite is a true sanctuary, featuring serene golf course views, private deck access, a trayed ceiling with cove lighting, ceiling fan, and dual walk-in closets with custom shelving. The luxurious en suite bath includes a soaker tub, walk-in shower, double vanities, linen cabinet, and tile flooring. The finished walk-out basement is built for entertaining, offering a generous family room with viewout windows, a two-way brick fireplace, and a game area with built-in speakers that are pre-wired for theatre speaker setup, wet bar, full-size fridge, microwave, and glass-front cabinetry. Two large bedrooms and a full bathroom complete this level. Don’t miss your chance to live on the course and experience everything Willowbend has to offer. This is more than a home—it’s a lifestyle. Schedule your private showing today!
Contact an agent
Home facts
- Year built:2000
- Listing Id #:659080
- Added:21 day(s) ago
- Updated:August 15, 2025 at 07:37 AM
Rooms and interior
- Bedrooms:5
- Total bathrooms:4
- Full bathrooms:3
- Half bathrooms:1
- Living area:4,626 sq. ft.
Heating and cooling
- Cooling:Central Air, Electric, Zoned
- Heating:Forced Air, Natural Gas, Zoned
Structure and exterior
- Year built:2000
- Building area:4,626 sq. ft.
- Lot area:0.41 Acres
Schools
- High school:Heights
- Middle school:Stucky
- Elementary school:Gammon
Utilities
- Sewer:Sewer Available
Finances and disclosures
- Price:$630,000
- Price per sq. ft.:$136.19
- Tax amount:$6,231 (2024)
New listings near 4015 N Tara Cir
- New
 $135,000Active4 beds 2 baths1,872 sq. ft.
$135,000Active4 beds 2 baths1,872 sq. ft.1345 S Water St, Wichita, KS 67213
MEXUS REAL ESTATE - New
 $68,000Active2 beds 1 baths792 sq. ft.
$68,000Active2 beds 1 baths792 sq. ft.1848 S Ellis Ave, Wichita, KS 67211
LPT REALTY, LLC - New
 $499,900Active3 beds 3 baths4,436 sq. ft.
$499,900Active3 beds 3 baths4,436 sq. ft.351 S Wind Rows Lake Dr., Goddard, KS 67052
REAL BROKER, LLC - New
 $1,575,000Active4 beds 4 baths4,763 sq. ft.
$1,575,000Active4 beds 4 baths4,763 sq. ft.3400 N 127th St E, Wichita, KS 67226
REAL BROKER, LLC - Open Sat, 1 to 3pmNew
 $142,000Active2 beds 2 baths1,467 sq. ft.
$142,000Active2 beds 2 baths1,467 sq. ft.1450 S Webb Rd, Wichita, KS 67207
BERKSHIRE HATHAWAY PENFED REALTY - New
 $275,000Active4 beds 3 baths2,082 sq. ft.
$275,000Active4 beds 3 baths2,082 sq. ft.1534 N Valleyview Ct, Wichita, KS 67212
REECE NICHOLS SOUTH CENTRAL KANSAS - New
 $490,000Active5 beds 3 baths3,276 sq. ft.
$490,000Active5 beds 3 baths3,276 sq. ft.4402 N Cimarron St, Wichita, KS 67205
BERKSHIRE HATHAWAY PENFED REALTY - New
 $299,900Active2 beds 3 baths1,850 sq. ft.
$299,900Active2 beds 3 baths1,850 sq. ft.7700 E 13th St N Unit 42, Wichita, KS 67206
BERKSHIRE HATHAWAY PENFED REALTY  $365,000Pending-- beds -- baths2,400 sq. ft.
$365,000Pending-- beds -- baths2,400 sq. ft.8016 E 34th Ct S, Wichita, KS 67210
KELLER WILLIAMS HOMETOWN PARTNERS- Open Sun, 2 to 4pmNew
 $279,000Active5 beds 3 baths2,180 sq. ft.
$279,000Active5 beds 3 baths2,180 sq. ft.4405 E Falcon St, Wichita, KS 67220
BERKSHIRE HATHAWAY PENFED REALTY
