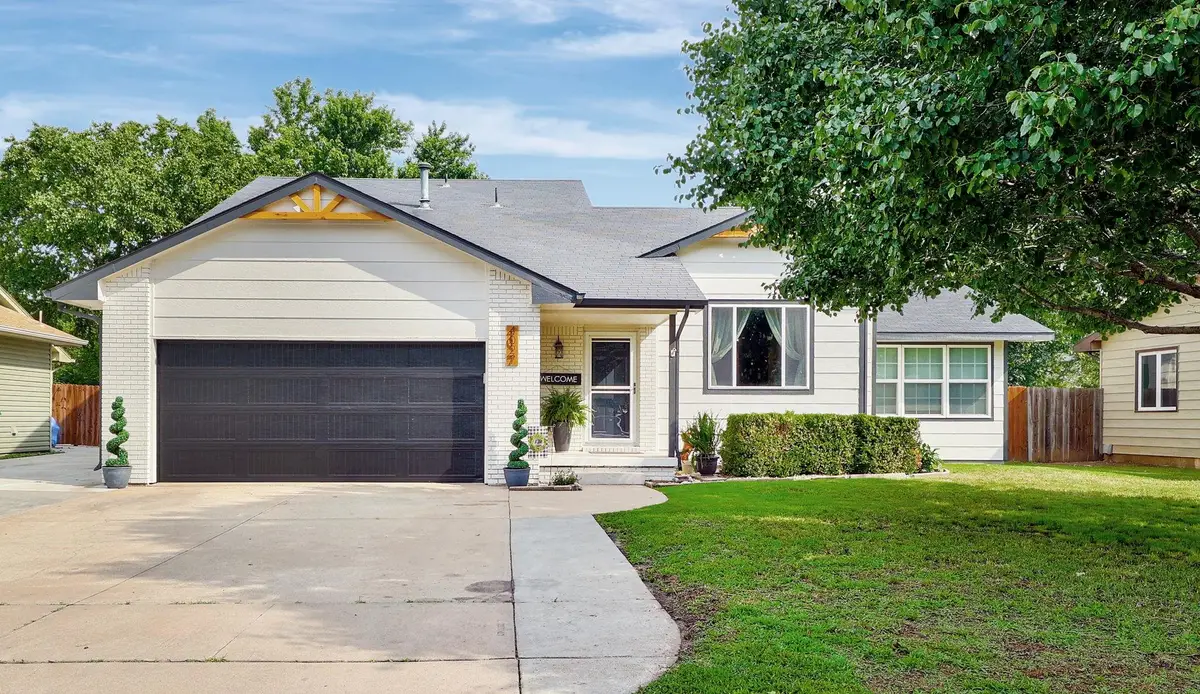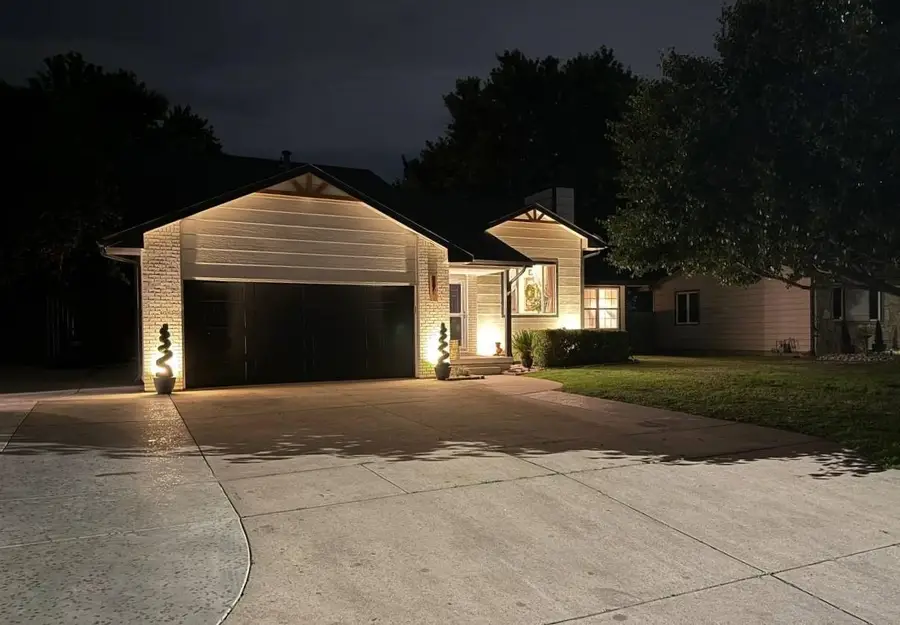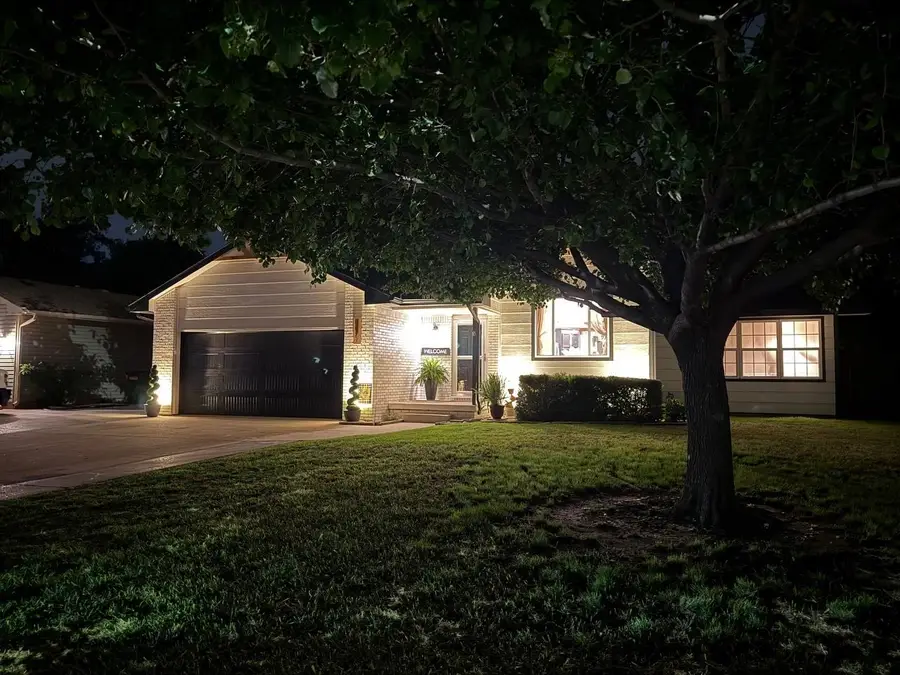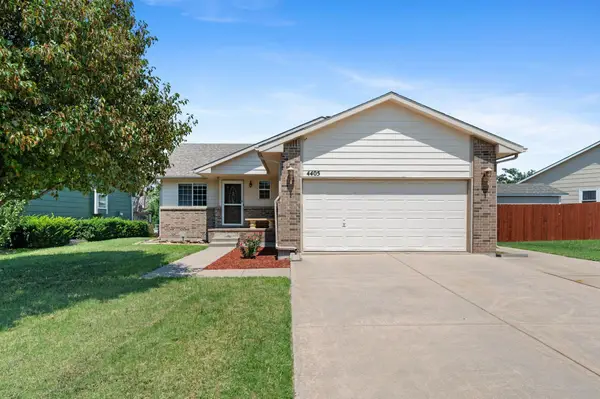4027 N Friar Ln, Wichita, KS 67204
Local realty services provided by:Better Homes and Gardens Real Estate Alliance



Listed by:marquis wilson
Office:knowlton group
MLS#:656701
Source:South Central Kansas MLS
Price summary
- Price:$275,000
- Price per sq. ft.:$120.09
About this home
Welcome to 4027 N Friar Lane, where comfort meets charm in one of Wichita’s most established and desirable neighborhoods. Nestled on nearly a quarter-acre lot, this beautifully maintained home offers just the right amount of space, easy to care for, yet generous enough to enjoy your privacy and outdoor living. Step inside to soaring high entry ceilings and an abundance of natural light that fills the home, creating a bright and inviting atmosphere throughout. The updated open-concept floor plan flows effortlessly through the living, dining, kitchen, and hearth areas, perfect for entertaining or everyday comfort. Recent renovations include updates to the kitchen, bathrooms, living space, and upper level, giving the home a fresh, modern feel. Outside, unwind in your personal backyard retreat featuring a spacious patio surrounding an in-ground pool. Decorative, extra-tall fencing provides added privacy, while mature trees and blooming flowers bring seasonal beauty and elegance to the yard and poolside views. The home also includes a convenient pantry, a basement storage room, and a backyard shed for extra organization. Curb appeal is top-notch with new exterior paint and attractive cedar beams added to the gable peaks, creating a warm and welcoming first impression. Conveniently located near the K-96, I-235, and I-135 interchange, commuting is a breeze. Don’t miss your opportunity to own this bright, beautiful, and move-in-ready home with high ceilings, stunning updates, and a backyard made for summer. Schedule your private showing today!
Contact an agent
Home facts
- Year built:1988
- Listing Id #:656701
- Added:45 day(s) ago
- Updated:August 15, 2025 at 07:37 AM
Rooms and interior
- Bedrooms:3
- Total bathrooms:4
- Full bathrooms:4
- Living area:2,290 sq. ft.
Heating and cooling
- Cooling:Central Air, Electric
- Heating:Forced Air, Natural Gas
Structure and exterior
- Roof:Composition
- Year built:1988
- Building area:2,290 sq. ft.
- Lot area:0.23 Acres
Schools
- High school:Heights
- Middle school:Pleasant Valley
- Elementary school:Pleasant Valley
Utilities
- Sewer:Sewer Available
Finances and disclosures
- Price:$275,000
- Price per sq. ft.:$120.09
- Tax amount:$2,231 (2024)
New listings near 4027 N Friar Ln
- New
 $135,000Active4 beds 2 baths1,872 sq. ft.
$135,000Active4 beds 2 baths1,872 sq. ft.1345 S Water St, Wichita, KS 67213
MEXUS REAL ESTATE - New
 $68,000Active2 beds 1 baths792 sq. ft.
$68,000Active2 beds 1 baths792 sq. ft.1848 S Ellis Ave, Wichita, KS 67211
LPT REALTY, LLC - New
 $499,900Active3 beds 3 baths4,436 sq. ft.
$499,900Active3 beds 3 baths4,436 sq. ft.351 S Wind Rows Lake Dr., Goddard, KS 67052
REAL BROKER, LLC - New
 $1,575,000Active4 beds 4 baths4,763 sq. ft.
$1,575,000Active4 beds 4 baths4,763 sq. ft.3400 N 127th St E, Wichita, KS 67226
REAL BROKER, LLC - Open Sat, 1 to 3pmNew
 $142,000Active2 beds 2 baths1,467 sq. ft.
$142,000Active2 beds 2 baths1,467 sq. ft.1450 S Webb Rd, Wichita, KS 67207
BERKSHIRE HATHAWAY PENFED REALTY - New
 $275,000Active4 beds 3 baths2,082 sq. ft.
$275,000Active4 beds 3 baths2,082 sq. ft.1534 N Valleyview Ct, Wichita, KS 67212
REECE NICHOLS SOUTH CENTRAL KANSAS - New
 $490,000Active5 beds 3 baths3,276 sq. ft.
$490,000Active5 beds 3 baths3,276 sq. ft.4402 N Cimarron St, Wichita, KS 67205
BERKSHIRE HATHAWAY PENFED REALTY - New
 $299,900Active2 beds 3 baths1,850 sq. ft.
$299,900Active2 beds 3 baths1,850 sq. ft.7700 E 13th St N Unit 42, Wichita, KS 67206
BERKSHIRE HATHAWAY PENFED REALTY  $365,000Pending-- beds -- baths2,400 sq. ft.
$365,000Pending-- beds -- baths2,400 sq. ft.8016 E 34th Ct S, Wichita, KS 67210
KELLER WILLIAMS HOMETOWN PARTNERS- Open Sun, 2 to 4pmNew
 $279,000Active5 beds 3 baths2,180 sq. ft.
$279,000Active5 beds 3 baths2,180 sq. ft.4405 E Falcon St, Wichita, KS 67220
BERKSHIRE HATHAWAY PENFED REALTY
