409 N Jackson Heights St, Wichita, KS 67206
Local realty services provided by:Better Homes and Gardens Real Estate Wostal Realty
409 N Jackson Heights St,Wichita, KS 67206
$450,000
- 3 Beds
- 2 Baths
- 1,942 sq. ft.
- Single family
- Pending
Listed by:tobi west sheridan
Office:coldwell banker plaza real estate
MLS#:659873
Source:South Central Kansas MLS
Price summary
- Price:$450,000
- Price per sq. ft.:$231.72
About this home
Motivated Seller!! Attention all picky buyers!! Patio home is better than NEW, its truly exquisite! From the moment you arrive you will notice the beautiful manicured landscaping and a welcoming covered front porch. This Frontgate plan welcomes you with zero step entry, open floor plan, vaulted ceilings with large wood beams, gas fireplace and hardwood floors. The natural light coming in from every angle offers the perfect indoor outdoor blending. Plantation shutters grace the windows providing privacy and light control. The gourmet kitchen boasts a large center island perfect for entertaining, stainless steel appliances and dome pendant lighting. The mini fridge with countertop space above offering the perfect coffee bar, kitchen also offers a hidden walk-in pantry. The dining room easily accommodates a full party and the adjacent sliding door opens to the covered back patio and private backyard. A large master suite offering tall detailed ceilings with extra space to relax, master bath includes double vanities, large walk-in shower, plenty of cabinet storage, walk-in closet with high/low hanging options and laundry conveniently located off of the master closet. Two additional large bedrooms with ample closet space, one bedroom being upstairs. A mudroom that also doubles as office space with built in shelving and a desk. A spacious two car garage, fully finished with insulation and drywall, and a safe room built under the garage floor. Maintenance free living at its finest-mowing, edging, mulching, fertilizing/aerating, snow/trash removal, sprinkler system, winterization, painting/caulking. Plus 24/7 use of Clubhouse with community swimming pool, and workout facility is included in the monthly HOA dues. This lovely community has it all and allows you to continue to live the life of luxury without the hassle of maintenance. Don't just drive by, schedule your showing today!
Contact an agent
Home facts
- Year built:2019
- Listing ID #:659873
- Added:49 day(s) ago
- Updated:September 26, 2025 at 07:44 AM
Rooms and interior
- Bedrooms:3
- Total bathrooms:2
- Full bathrooms:2
- Living area:1,942 sq. ft.
Heating and cooling
- Cooling:Central Air, Electric
- Heating:Forced Air, Natural Gas
Structure and exterior
- Roof:Composition
- Year built:2019
- Building area:1,942 sq. ft.
- Lot area:0.15 Acres
Schools
- High school:Andover
- Middle school:Andover
- Elementary school:Wheatland
Utilities
- Sewer:Sewer Available
Finances and disclosures
- Price:$450,000
- Price per sq. ft.:$231.72
- Tax amount:$4,973 (2024)
New listings near 409 N Jackson Heights St
 $303,490Pending5 beds 3 baths2,208 sq. ft.
$303,490Pending5 beds 3 baths2,208 sq. ft.2602 S Beech St, Wichita, KS 67210
BERKSHIRE HATHAWAY PENFED REALTY- Open Sat, 2 to 4pmNew
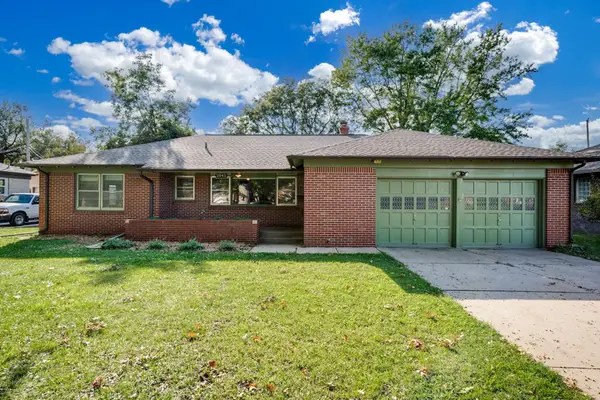 $225,000Active3 beds 2 baths1,651 sq. ft.
$225,000Active3 beds 2 baths1,651 sq. ft.2045 N Payne Ave, Wichita, KS 67203
KELLER WILLIAMS HOMETOWN PARTNERS - Open Sun, 2 to 4pmNew
 $149,982Active2 beds 1 baths1,132 sq. ft.
$149,982Active2 beds 1 baths1,132 sq. ft.3139 N Jeanette St, Wichita, KS 67204
KELLER WILLIAMS HOMETOWN PARTNERS - New
 $1,248,900Active5 beds 5 baths3,870 sq. ft.
$1,248,900Active5 beds 5 baths3,870 sq. ft.4778 N Ridge Port Ct., Wichita, KS 67205
J RUSSELL REAL ESTATE - New
 $345,000Active5 beds 3 baths2,640 sq. ft.
$345,000Active5 beds 3 baths2,640 sq. ft.8418 W 19th St, Wichita, KS 67212-1421
RE/MAX PREMIER - New
 $325,000Active2 beds 2 baths1,588 sq. ft.
$325,000Active2 beds 2 baths1,588 sq. ft.9400 E Wilson Estates Pkwy, #304, Wichita, KS 67206
REAL ESTATE CONNECTIONS, INC. - New
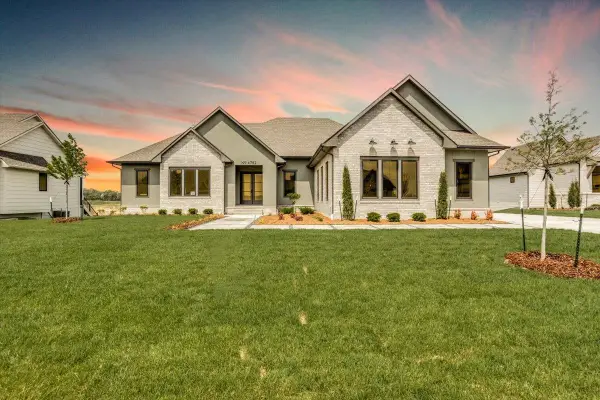 $1,277,782Active6 beds 7 baths4,468 sq. ft.
$1,277,782Active6 beds 7 baths4,468 sq. ft.4782 N Ridge Port Ct., Wichita, KS 67205
J RUSSELL REAL ESTATE - New
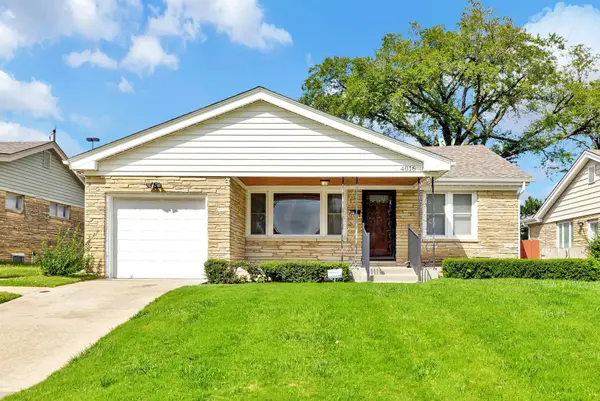 $175,000Active3 beds 2 baths1,673 sq. ft.
$175,000Active3 beds 2 baths1,673 sq. ft.4016 E Country Side Plaza, Wichita, KS 67218
HIGH POINT REALTY, LLC - New
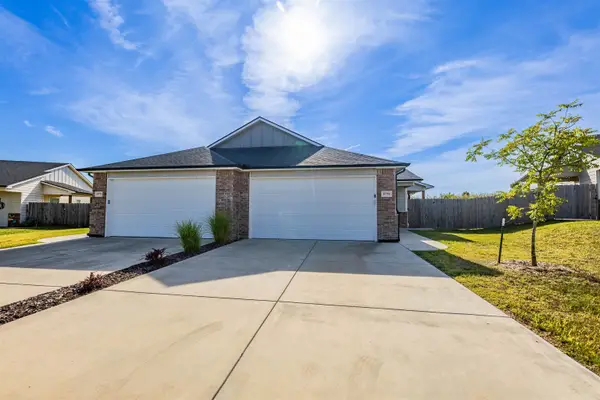 $325,000Active-- beds -- baths2,532 sq. ft.
$325,000Active-- beds -- baths2,532 sq. ft.5771 E Bristol, Wichita, KS 67220
REALTY OF AMERICA, LLC - New
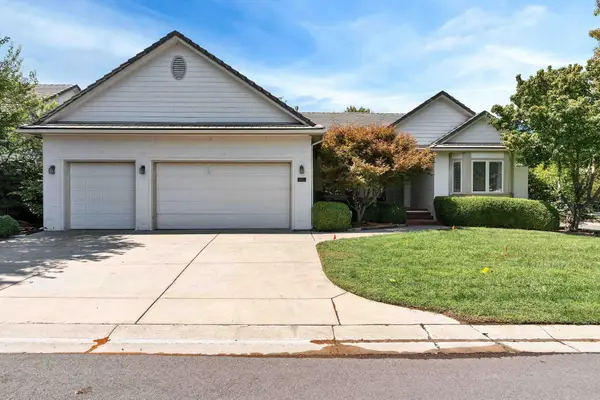 $449,000Active4 beds 3 baths3,210 sq. ft.
$449,000Active4 beds 3 baths3,210 sq. ft.665 N Crest Ridge Ct, Wichita, KS 67230
BANISTER REAL ESTATE LLC
