4210 N Spyglass Cir, Wichita, KS 67226
Local realty services provided by:Better Homes and Gardens Real Estate Wostal Realty
4210 N Spyglass Cir,Wichita, KS 67226
$520,000
- 5 Beds
- 4 Baths
- 3,950 sq. ft.
- Single family
- Active
Listed by:terra alonzi
Office:real broker, llc.
MLS#:662978
Source:South Central Kansas MLS
Price summary
- Price:$520,000
- Price per sq. ft.:$131.65
About this home
4210 N Spyglass Cir, Wichita, KS 5 Bed 4 Bath 2 Car Garage 3,900+ sq/ft This stunningly updated home is in a prime golf course community with unbeatable lake and fairway views and could be your next home! Just a few features include new flooring, fresh paint, new exterior paint and seal, remodeled kitchen & bathrooms, updated countertops, and a brand-new deck as well as so much more. Theres a Main-floor master suite that has been fully remodeled, walk-in closets, and private deck access. Enjoy the 25,000-gallon heated saltwater pool with new pump (2022) and salt generator (2024), plus a fully functioning irrigation system and countless upgrades throughout. To top it off the sellers are throwing in a home warranty, This one is truly move-in ready—come see it in person to believe it, you wont want to miss this opportunity.
Contact an agent
Home facts
- Year built:1989
- Listing ID #:662978
- Added:3 day(s) ago
- Updated:October 11, 2025 at 03:44 PM
Rooms and interior
- Bedrooms:5
- Total bathrooms:4
- Full bathrooms:3
- Half bathrooms:1
- Living area:3,950 sq. ft.
Heating and cooling
- Cooling:Central Air, Electric
- Heating:Forced Air, Natural Gas
Structure and exterior
- Roof:Composition
- Year built:1989
- Building area:3,950 sq. ft.
- Lot area:0.41 Acres
Schools
- High school:Heights
- Middle school:Stucky
- Elementary school:Gammon
Utilities
- Sewer:Sewer Available
Finances and disclosures
- Price:$520,000
- Price per sq. ft.:$131.65
- Tax amount:$4,866 (2024)
New listings near 4210 N Spyglass Cir
- New
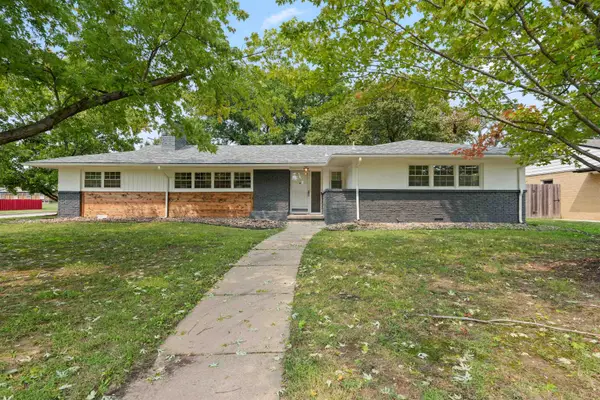 $295,000Active3 beds 3 baths2,117 sq. ft.
$295,000Active3 beds 3 baths2,117 sq. ft.6102 E Jacqueline, Wichita, KS 67208
REECE NICHOLS SOUTH CENTRAL KANSAS - New
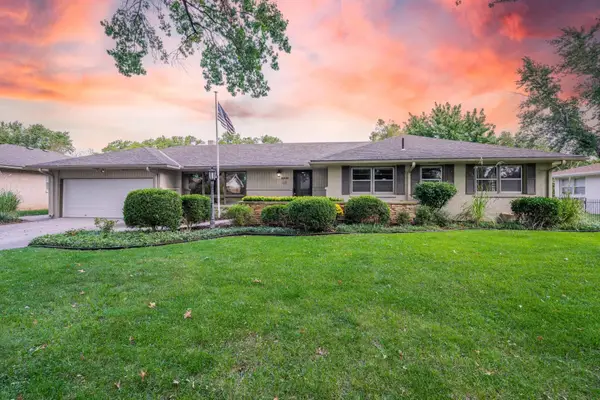 $375,000Active4 beds 4 baths3,127 sq. ft.
$375,000Active4 beds 4 baths3,127 sq. ft.6310 Marjorie St, Wichita, KS 67208
BERKSHIRE HATHAWAY PENFED REALTY - New
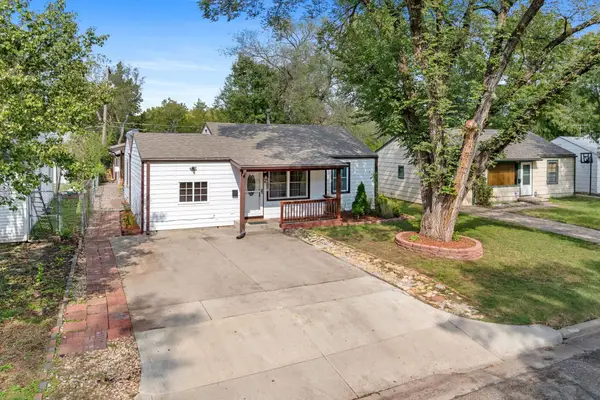 $190,000Active4 beds 1 baths1,178 sq. ft.
$190,000Active4 beds 1 baths1,178 sq. ft.5714 Castle Dr, Wichita, KS 67218
HERITAGE 1ST REALTY - New
 $340,000Active3 beds 2 baths1,838 sq. ft.
$340,000Active3 beds 2 baths1,838 sq. ft.7722 E Huntington St, Wichita, KS 67206
REECE NICHOLS SOUTH CENTRAL KANSAS - New
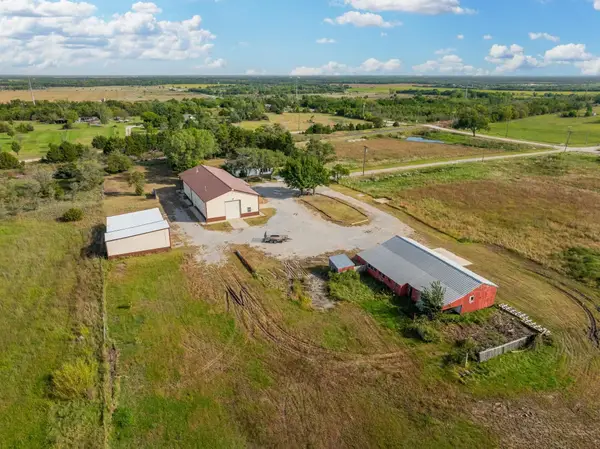 $595,000Active3 beds 2 baths1,770 sq. ft.
$595,000Active3 beds 2 baths1,770 sq. ft.5601 N 127th St E, Wichita, KS 67226
LPT REALTY, LLC - New
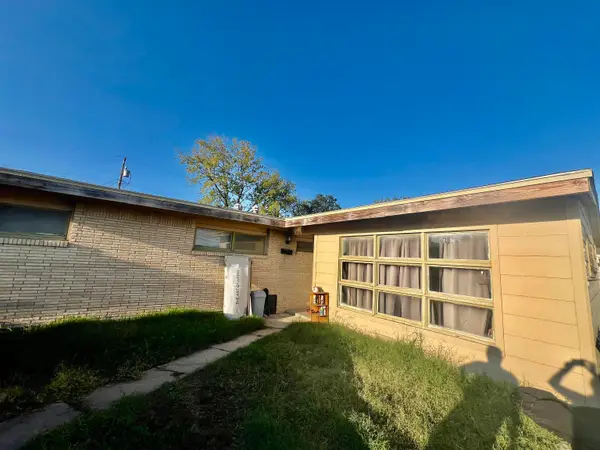 $200,000Active-- beds -- baths1,615 sq. ft.
$200,000Active-- beds -- baths1,615 sq. ft.5040 E Pawnee Ave, Wichita, KS 67218
BERKSHIRE HATHAWAY PENFED REALTY - New
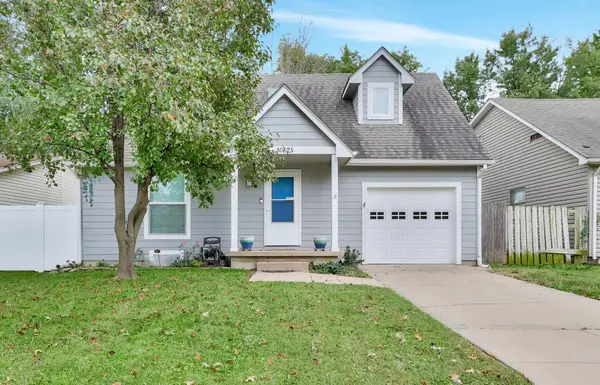 $244,900Active2 beds 3 baths1,680 sq. ft.
$244,900Active2 beds 3 baths1,680 sq. ft.10825 W Lotus St, Wichita, KS 67209
BERKSHIRE HATHAWAY PENFED REALTY - Open Sun, 2 to 4pmNew
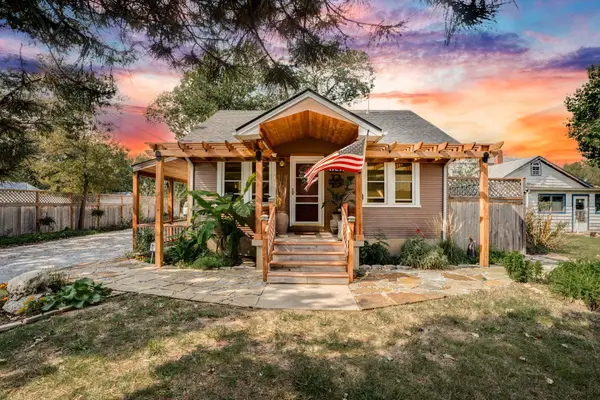 $175,000Active3 beds 2 baths1,092 sq. ft.
$175,000Active3 beds 2 baths1,092 sq. ft.1141 N Saint Paul St, Wichita, KS 67203-6638
HERITAGE 1ST REALTY - New
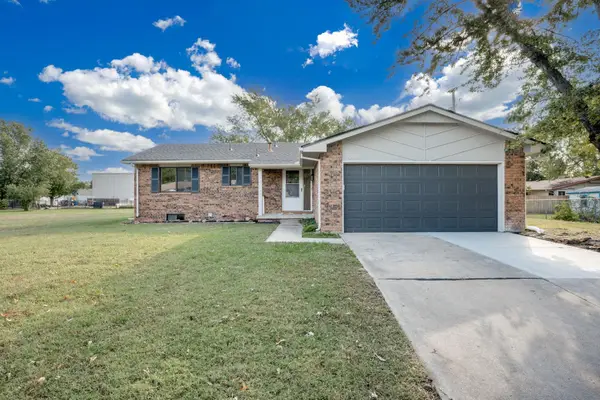 $280,000Active4 beds 3 baths2,416 sq. ft.
$280,000Active4 beds 3 baths2,416 sq. ft.1208 N Brunswick St, Wichita, KS 67212
REAL BROKER, LLC - New
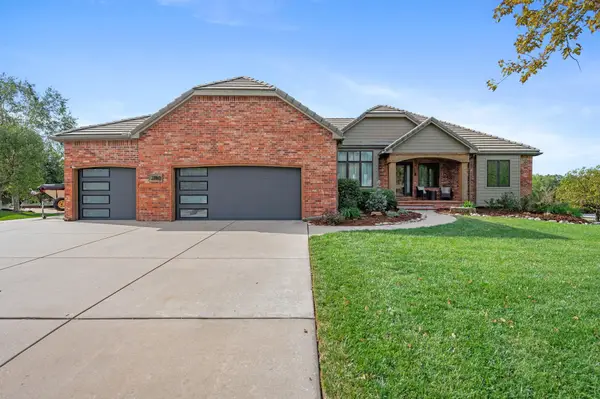 $1,000,000Active5 beds 4 baths3,587 sq. ft.
$1,000,000Active5 beds 4 baths3,587 sq. ft.2740 N North Shore Ct, Wichita, KS 67205
KELLER WILLIAMS HOMETOWN PARTNERS
