4223 W 9th St N, Wichita, KS 67212
Local realty services provided by:Better Homes and Gardens Real Estate Alliance
4223 W 9th St N,Wichita, KS 67212
$168,000
- 2 Beds
- 1 Baths
- 1,590 sq. ft.
- Single family
- Pending
Listed by:shana wurth
Office:keller williams signature partners, llc.
MLS#:660921
Source:South Central Kansas MLS
Price summary
- Price:$168,000
- Price per sq. ft.:$105.66
About this home
This super cozy 2-bedroom, 1-bath home with an attached 1-car garage is full of charm and located in a quaint west side Wichita neighborhood—just minutes from shopping, restaurants, and easy highway access. Inside, you’ll find original hardwood floors throughout the main floor living space and bedrooms, ceiling fans for added comfort, and a full bath. The galley-style kitchen is fully equipped with plenty of functional space, as well as room for a dining table. The finished basement offers an additional living space, including a nice-sized laundry area and extra storage—perfect for keeping things organized. Out back, enjoy a fully fenced yard with a patio, space for a fire pit, and a 10 x 10 storage shed for your tools or outdoor gear. Whether you're a first-time buyer, looking to downsize, or just want a move-in-ready home in a convenient location, this one’s worth a look!
Contact an agent
Home facts
- Year built:1959
- Listing ID #:660921
- Added:4 day(s) ago
- Updated:September 02, 2025 at 01:40 PM
Rooms and interior
- Bedrooms:2
- Total bathrooms:1
- Full bathrooms:1
- Living area:1,590 sq. ft.
Heating and cooling
- Cooling:Central Air, Electric
- Heating:Forced Air, Natural Gas
Structure and exterior
- Roof:Composition
- Year built:1959
- Building area:1,590 sq. ft.
- Lot area:0.17 Acres
Schools
- High school:North
- Middle school:Pleasant Valley
- Elementary school:Black
Utilities
- Sewer:Sewer Available
Finances and disclosures
- Price:$168,000
- Price per sq. ft.:$105.66
- Tax amount:$1,831 (2024)
New listings near 4223 W 9th St N
- New
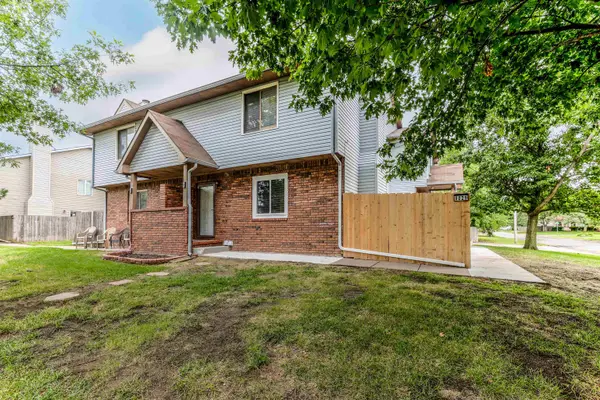 $139,900Active3 beds 3 baths1,400 sq. ft.
$139,900Active3 beds 3 baths1,400 sq. ft.9029 W Westlawn St #2, Wichita, KS 67212
BERKSHIRE HATHAWAY PENFED REALTY - New
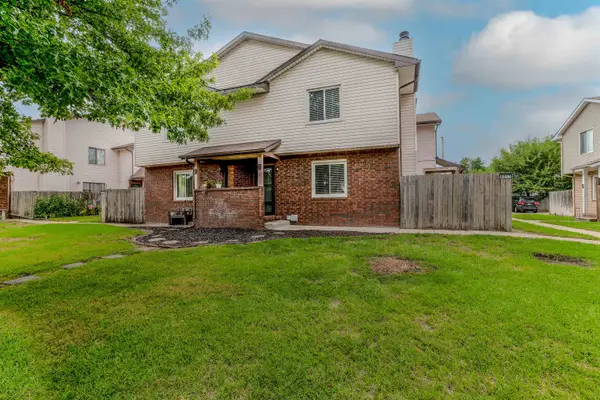 $139,900Active3 beds 3 baths1,480 sq. ft.
$139,900Active3 beds 3 baths1,480 sq. ft.9017 W Westlawn St #2, Wichita, KS 67212
BERKSHIRE HATHAWAY PENFED REALTY - New
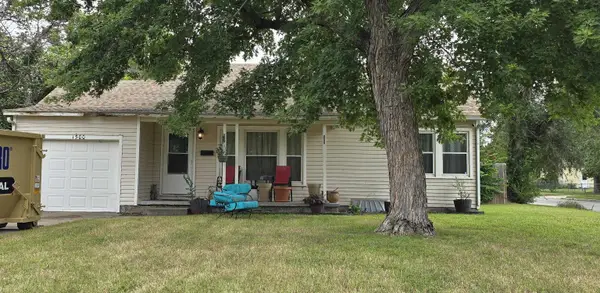 $150,000Active2 beds 1 baths1,234 sq. ft.
$150,000Active2 beds 1 baths1,234 sq. ft.1500 N Sedgwick, Wichita, KS 67203
REALTY4LESS - New
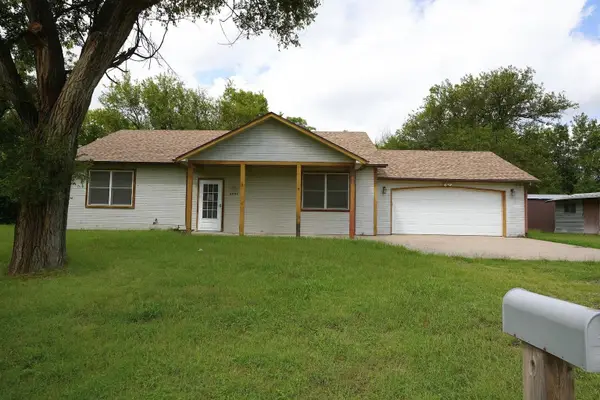 $89,000Active3 beds 2 baths1,344 sq. ft.
$89,000Active3 beds 2 baths1,344 sq. ft.2908 W 11th, Wichita, KS 67203
FOX REALTY, INC. - New
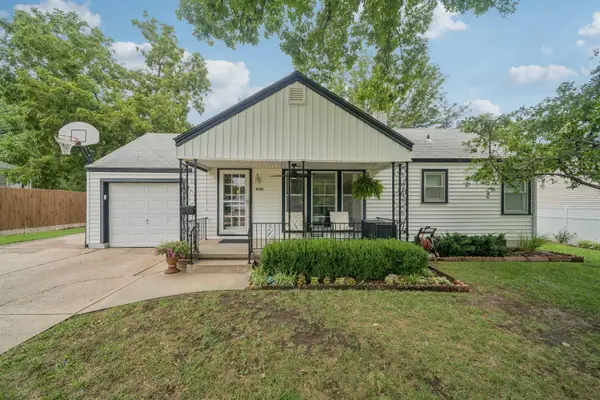 $165,000Active3 beds 2 baths1,300 sq. ft.
$165,000Active3 beds 2 baths1,300 sq. ft.4320 E Kinkaid St, Wichita, KS 67218
COLDWELL BANKER PLAZA REAL ESTATE - New
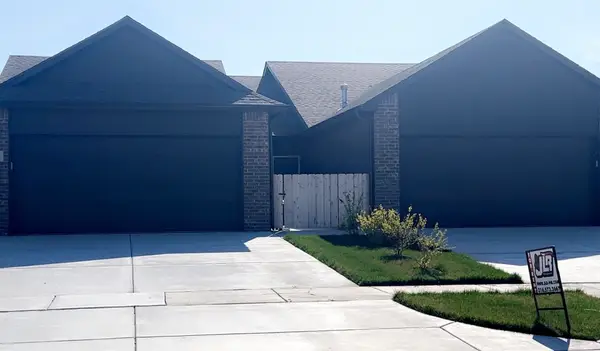 $375,000Active-- beds -- baths2,316 sq. ft.
$375,000Active-- beds -- baths2,316 sq. ft.16325-16327 W Lynndale Strret, Goddard, KS 67052
J RUSSELL REAL ESTATE - New
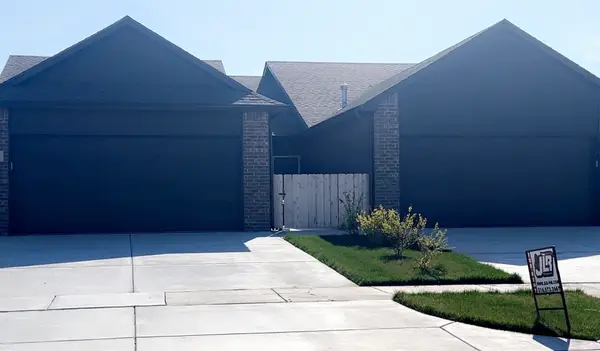 $375,000Active-- beds -- baths2,316 sq. ft.
$375,000Active-- beds -- baths2,316 sq. ft.16322-16324 W Lynndale Street, Goddard, KS 67052
J RUSSELL REAL ESTATE - New
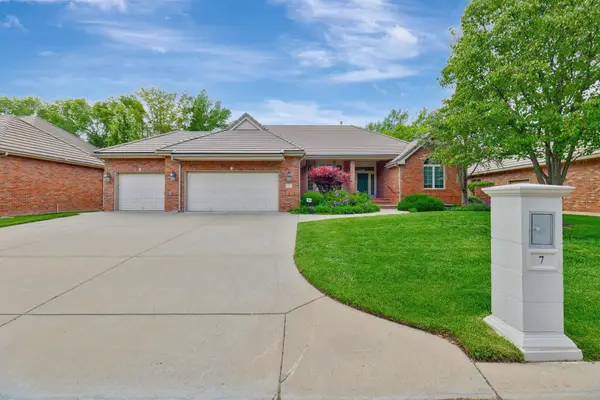 $699,900Active3 beds 3 baths3,636 sq. ft.
$699,900Active3 beds 3 baths3,636 sq. ft.7 E Stonebridge Cir, Wichita, KS 67230
BERKSHIRE HATHAWAY PENFED REALTY - New
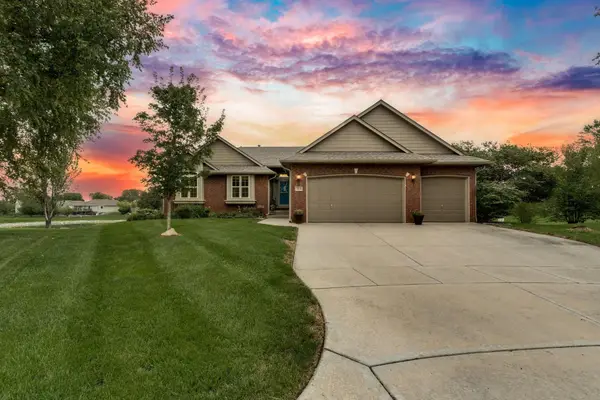 $390,000Active4 beds 3 baths2,717 sq. ft.
$390,000Active4 beds 3 baths2,717 sq. ft.3214 N Pepper Ridge Ct, Wichita, KS 67205
RE/MAX PREMIER 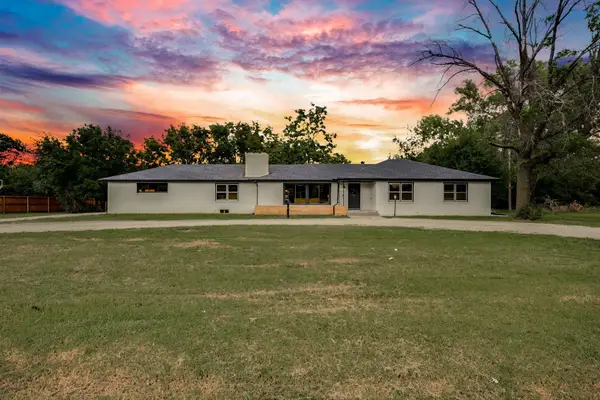 $385,000Pending5 beds 4 baths4,026 sq. ft.
$385,000Pending5 beds 4 baths4,026 sq. ft.2726 N Fountain Avenue, Wichita, KS 67220
KELLER WILLIAMS SIGNATURE PARTNERS, LLC
