425 N Parkridge St, Wichita, KS 67212
Local realty services provided by:Better Homes and Gardens Real Estate Wostal Realty
425 N Parkridge St,Wichita, KS 67212
$219,000
- 3 Beds
- 2 Baths
- 1,501 sq. ft.
- Single family
- Active
Listed by:nicholas weathers
Office:real broker, llc.
MLS#:663956
Source:South Central Kansas MLS
Price summary
- Price:$219,000
- Price per sq. ft.:$145.9
About this home
This is the opportunity of the fall market! Located in desirable west Wichita, this 3-bed, 2-bath ranch combines classic appeal with room to grow and instant equity, a rare opportunity in today’s market. Inside, you’ll find vaulted ceilings, a fireplace, and generous living spaces that are ready for a refresh but absolutely worth it. The main floor includes a primary suite with en-suite bath, plus two additional bedrooms and a second full bath. Downstairs, the partially finished basement offers a large family room with wet bar, laundry room, plus space already framed for a fourth conforming bedroom, a fifth non-conforming room, and a rough-in for a full third bath. Completing these areas would give the new owner more than 1,800 total square feet of finished space. A top-of-the-line Trane high-efficiency HVAC system has been recently installed, delivering comfort and low utility bills, a rare upgrade for this price point. With a fenced backyard, patio, and two-car attached garage, this home is packed with potential and priced below market for a smooth sale in its present condition. Conventional financing only.
Contact an agent
Home facts
- Year built:1988
- Listing ID #:663956
- Added:1 day(s) ago
- Updated:October 26, 2025 at 04:44 AM
Rooms and interior
- Bedrooms:3
- Total bathrooms:2
- Full bathrooms:2
- Living area:1,501 sq. ft.
Heating and cooling
- Cooling:Central Air
- Heating:Forced Air, Natural Gas
Structure and exterior
- Roof:Composition
- Year built:1988
- Building area:1,501 sq. ft.
- Lot area:0.2 Acres
Schools
- High school:Northwest
- Middle school:Wilbur
- Elementary school:Peterson
Utilities
- Sewer:Sewer Available
Finances and disclosures
- Price:$219,000
- Price per sq. ft.:$145.9
- Tax amount:$2,073 (2024)
New listings near 425 N Parkridge St
- New
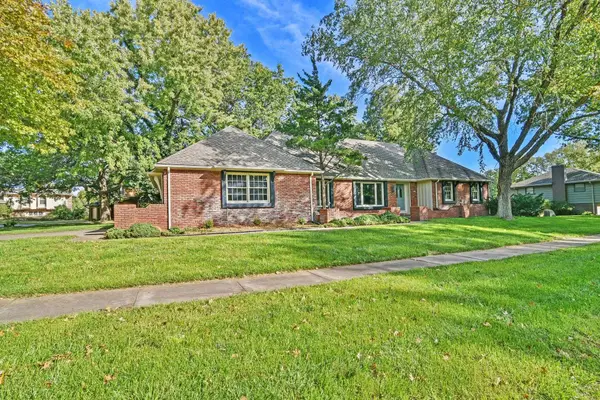 $395,000Active4 beds 3 baths2,624 sq. ft.
$395,000Active4 beds 3 baths2,624 sq. ft.9820 W 10th Ct N, Wichita, KS 67212
ERA GREAT AMERICAN REALTY - New
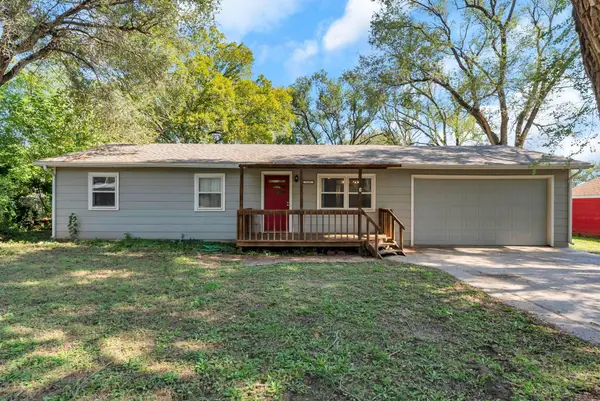 $185,000Active3 beds 2 baths1,160 sq. ft.
$185,000Active3 beds 2 baths1,160 sq. ft.6148 S Laura St, Wichita, KS 67216-4053
HERITAGE 1ST REALTY - New
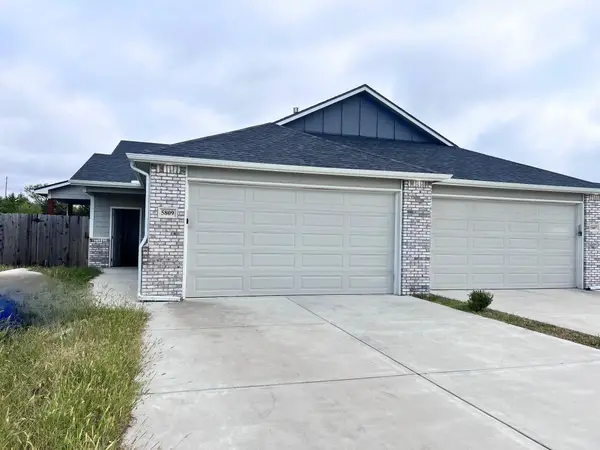 $325,000Active-- beds -- baths2,532 sq. ft.
$325,000Active-- beds -- baths2,532 sq. ft.5807 E Bristol, Wichita, KS 67220
REALTY OF AMERICA, LLC - Open Sun, 2 to 4pmNew
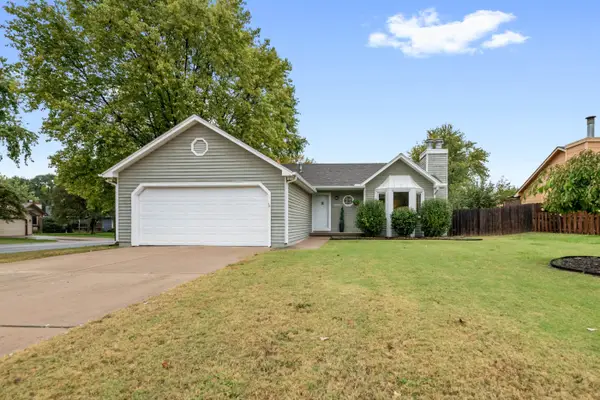 $260,000Active3 beds 2 baths2,016 sq. ft.
$260,000Active3 beds 2 baths2,016 sq. ft.1630 S Willow Oak Ct, Wichita, KS 67230
NEW DOOR REAL ESTATE - New
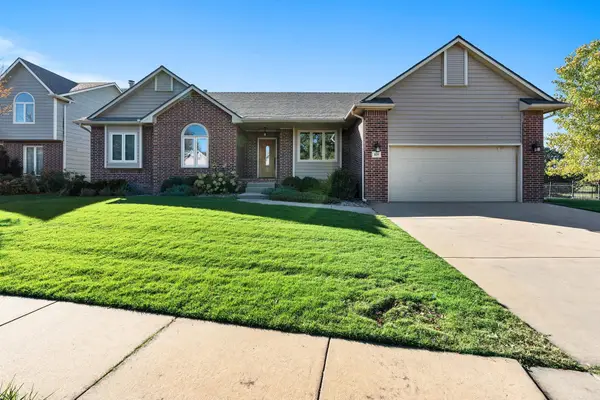 $349,900Active4 beds 3 baths2,925 sq. ft.
$349,900Active4 beds 3 baths2,925 sq. ft.829 N Cedar Park St, Wichita, KS 67235
REECE NICHOLS SOUTH CENTRAL KANSAS - New
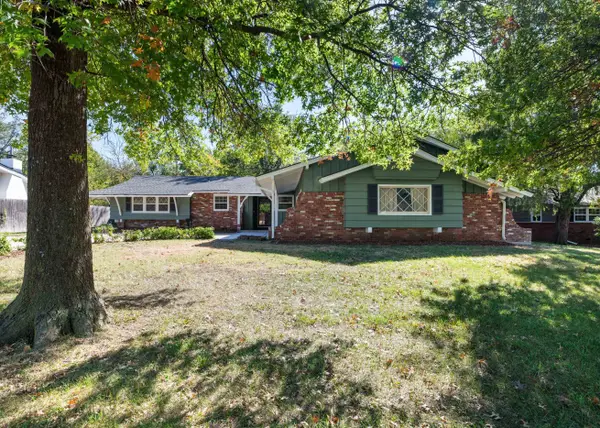 $275,000Active3 beds 2 baths1,763 sq. ft.
$275,000Active3 beds 2 baths1,763 sq. ft.1126 N Farmstead St, Wichita, KS 67208
RE/MAX PREMIER - New
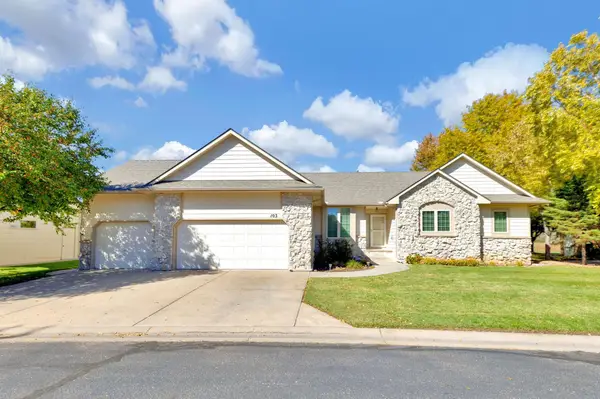 $375,000Active3 beds 3 baths2,667 sq. ft.
$375,000Active3 beds 3 baths2,667 sq. ft.909 N Maize Rd Unit 103, Wichita, KS 67212
CAMELOT REALTY, INC. - New
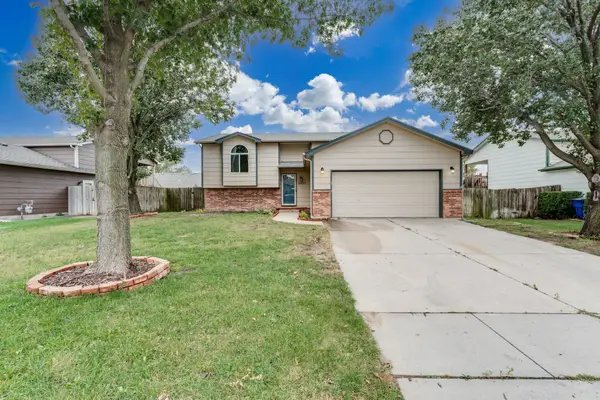 $235,000Active4 beds 2 baths1,974 sq. ft.
$235,000Active4 beds 2 baths1,974 sq. ft.2233 S Prescott Ct, Wichita, KS 67209-4206
BERKSHIRE HATHAWAY PENFED REALTY - New
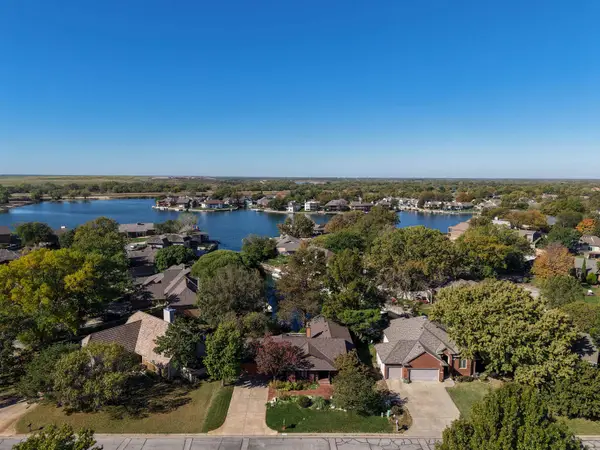 $409,000Active3 beds 3 baths3,054 sq. ft.
$409,000Active3 beds 3 baths3,054 sq. ft.4737 N Cobblestone St, Wichita, KS 67204
EPIQUE REALTY
