438 S Fawnwood St, Wichita, KS 67235
Local realty services provided by:Better Homes and Gardens Real Estate Alliance
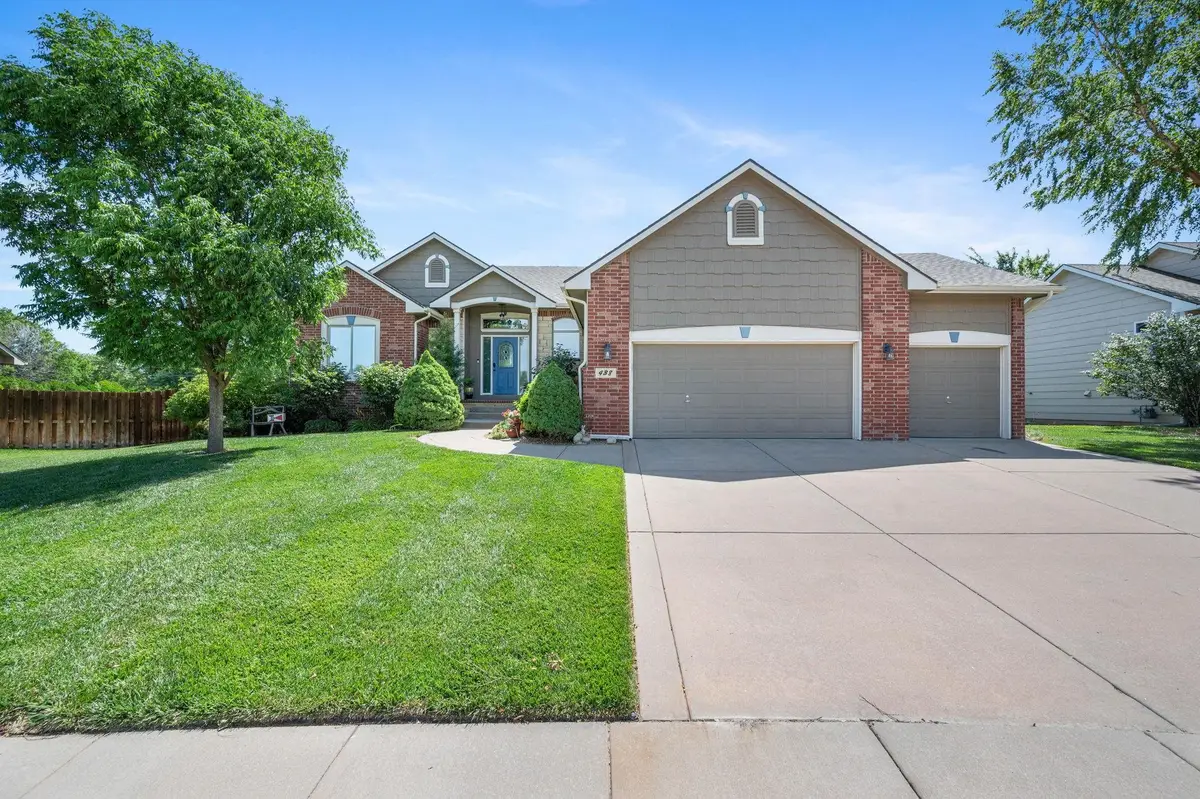
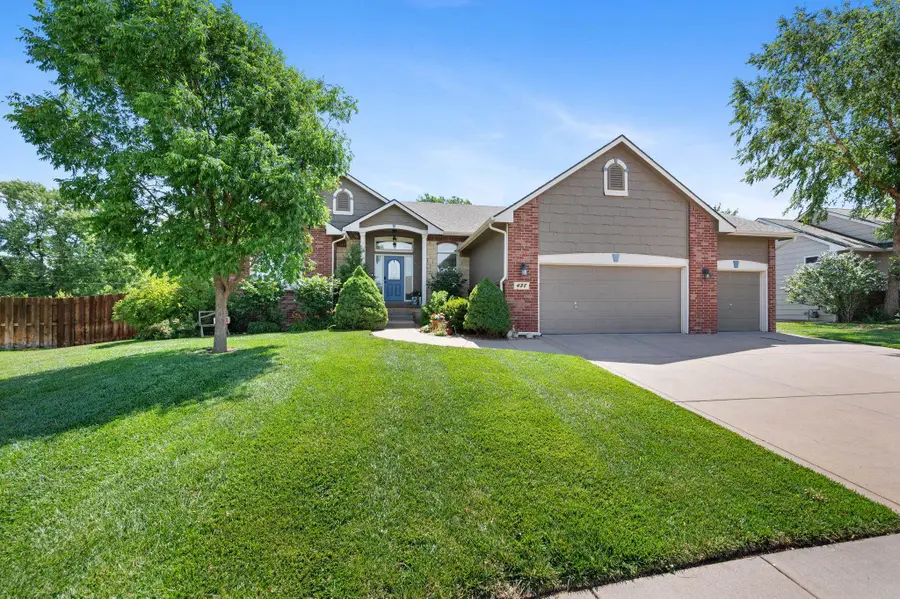
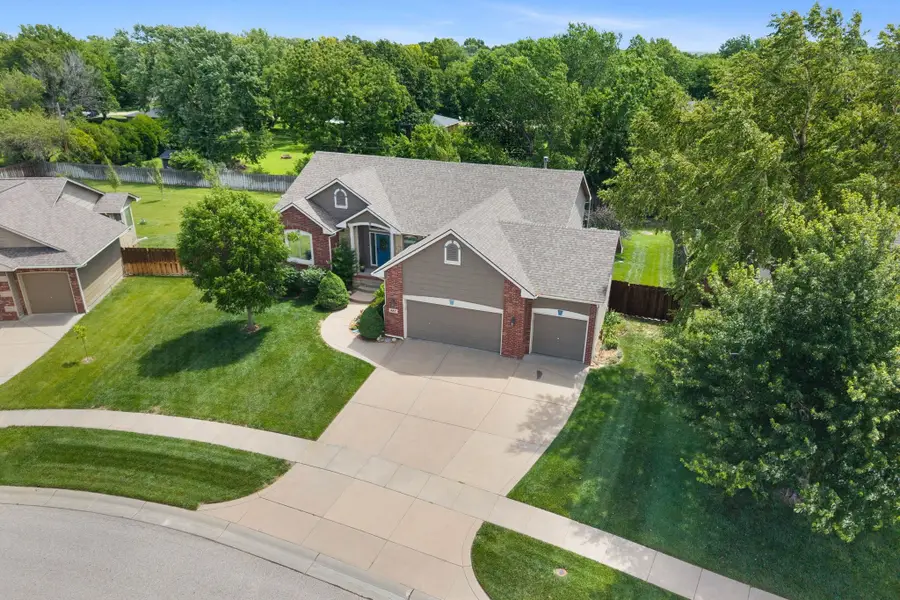
Listed by:carole morriss
Office:reece nichols south central kansas
MLS#:657796
Source:South Central Kansas MLS
Price summary
- Price:$429,000
- Price per sq. ft.:$142.76
About this home
This beautifully maintained 5 bedroom, 3 bath, ranch style home offers the perfect blend of elegance, comfort and functionality and is nestled in the sought after Auburn Hills golf course community * The heart of the home is the upgraded kitchen and hearth area, complete with granite countertops, high end finishes, newer appliances, and pantry - perfect for everyday living and entertaining * Maintenance will be a breeze with hardwood flooring throughout the main floor * Enjoy the open floor plan, with a split bedroom layout, offering a bit more privacy from kids or guests * The mid level walkout basement, with beautiful new carpeting, features a huge family room, gas fireplace, wet bar, 2 bedrooms with walk in closets, full bath & storage * Step outside to an eastern facing backyard with lush landscaping, sprinkler system, and plenty of room to relax or entertain on the upgraded deck with sun shade * This home combines upscale features with a prime location in a quiet, well maintained neighborhood * Don't miss your opportunity to own a gem in Auburn Hills * Schedule your showing TODAY!
Contact an agent
Home facts
- Year built:2007
- Listing Id #:657796
- Added:46 day(s) ago
- Updated:August 16, 2025 at 03:42 AM
Rooms and interior
- Bedrooms:5
- Total bathrooms:3
- Full bathrooms:3
- Living area:3,005 sq. ft.
Heating and cooling
- Cooling:Central Air, Electric
- Heating:Forced Air, Natural Gas
Structure and exterior
- Roof:Composition
- Year built:2007
- Building area:3,005 sq. ft.
- Lot area:0.29 Acres
Schools
- High school:Dwight D. Eisenhower
- Middle school:Eisenhower
- Elementary school:Explorer
Utilities
- Sewer:Sewer Available
Finances and disclosures
- Price:$429,000
- Price per sq. ft.:$142.76
- Tax amount:$4,536 (2024)
New listings near 438 S Fawnwood St
- New
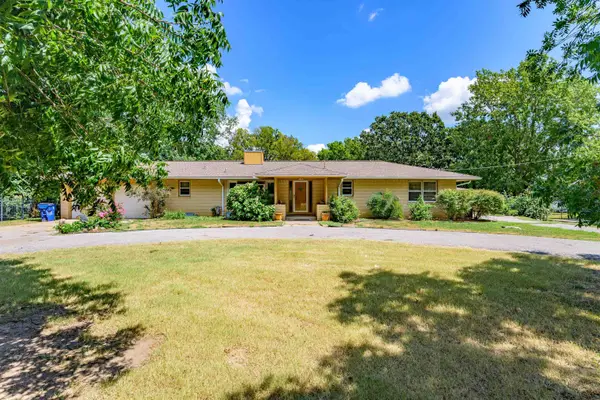 $255,000Active3 beds 2 baths2,615 sq. ft.
$255,000Active3 beds 2 baths2,615 sq. ft.3820 S Hoover Rd, Wichita, KS 67215
REAL BROKER, LLC - New
 $405,000Active5 beds 3 baths2,683 sq. ft.
$405,000Active5 beds 3 baths2,683 sq. ft.8573 W Candlewood Ct, Wichita, KS 67205
BERKSHIRE HATHAWAY PENFED REALTY - New
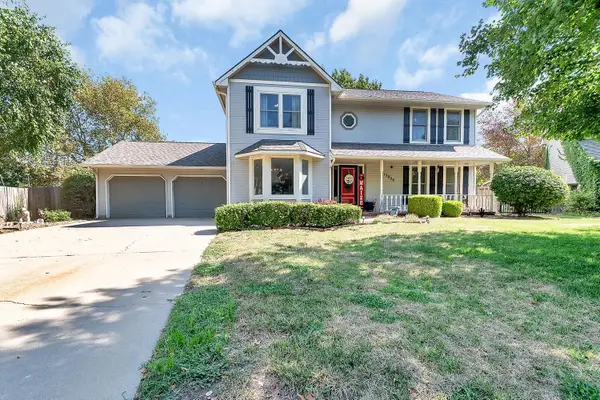 $370,000Active4 beds 4 baths3,168 sq. ft.
$370,000Active4 beds 4 baths3,168 sq. ft.12008 W Briarwood Cir, Wichita, KS 67235
HERITAGE 1ST REALTY - Open Sun, 2 to 4pmNew
 $300,000Active3 beds 3 baths2,162 sq. ft.
$300,000Active3 beds 3 baths2,162 sq. ft.1711 N Decker St, Wichita, KS 67235
HERITAGE 1ST REALTY - New
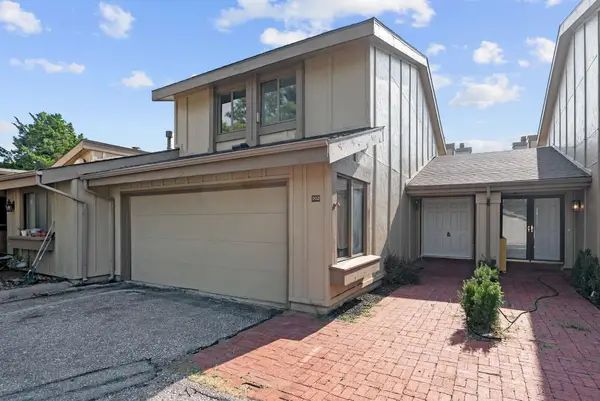 $155,000Active3 beds 3 baths2,476 sq. ft.
$155,000Active3 beds 3 baths2,476 sq. ft.8201 E Harry St Apt 202, Wichita, KS 67207
HERITAGE 1ST REALTY - New
 $289,000Active2 beds 2 baths2,601 sq. ft.
$289,000Active2 beds 2 baths2,601 sq. ft.1426 N Melrose Ln, Wichita, KS 67212
RE/MAX PREMIER - New
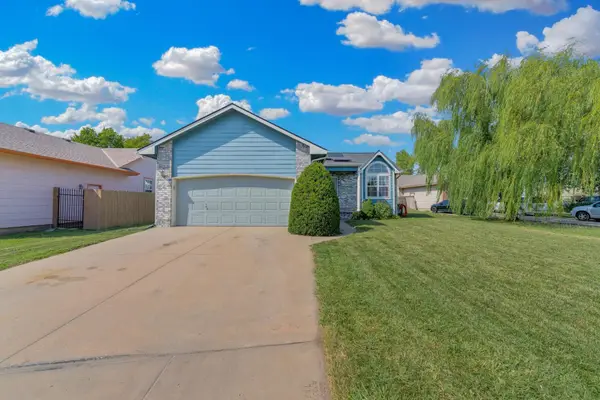 $285,000Active5 beds 3 baths2,238 sq. ft.
$285,000Active5 beds 3 baths2,238 sq. ft.10806 E Bluestem Cir, Wichita, KS 67207
BERKSHIRE HATHAWAY PENFED REALTY - Open Sun, 2 to 4pmNew
 $390,000Active5 beds 3 baths2,721 sq. ft.
$390,000Active5 beds 3 baths2,721 sq. ft.15818 E Woodcreek St, Wichita, KS 67230
BERKSHIRE HATHAWAY PENFED REALTY - New
 $389,500Active-- beds -- baths2,556 sq. ft.
$389,500Active-- beds -- baths2,556 sq. ft.5281 N Toben Ct, Wichita, KS 67226
COLDWELL BANKER PLAZA REAL ESTATE - New
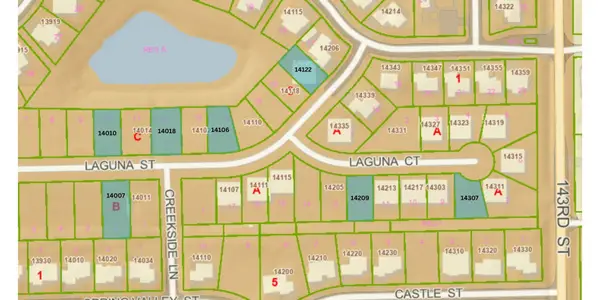 $39,900Active0.19 Acres
$39,900Active0.19 Acres14010 E Laguna St, Wichita, KS 67230
SUPERIOR REALTY

