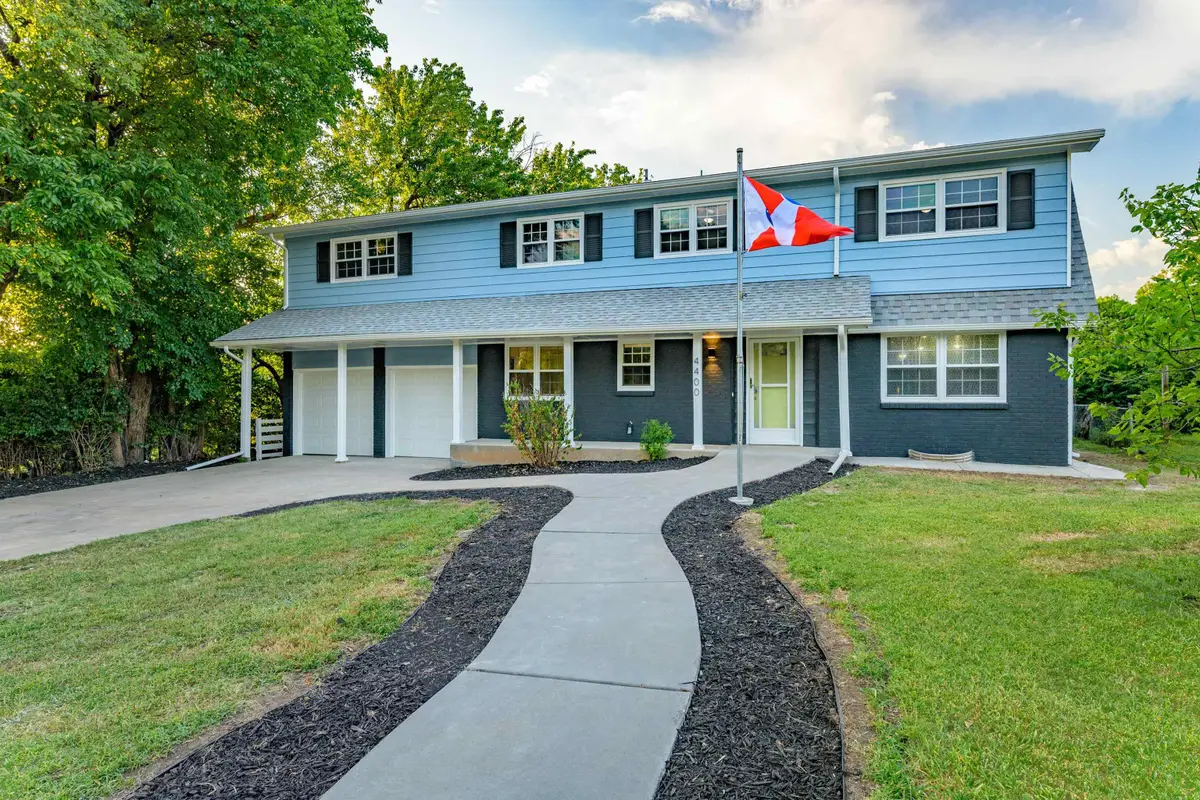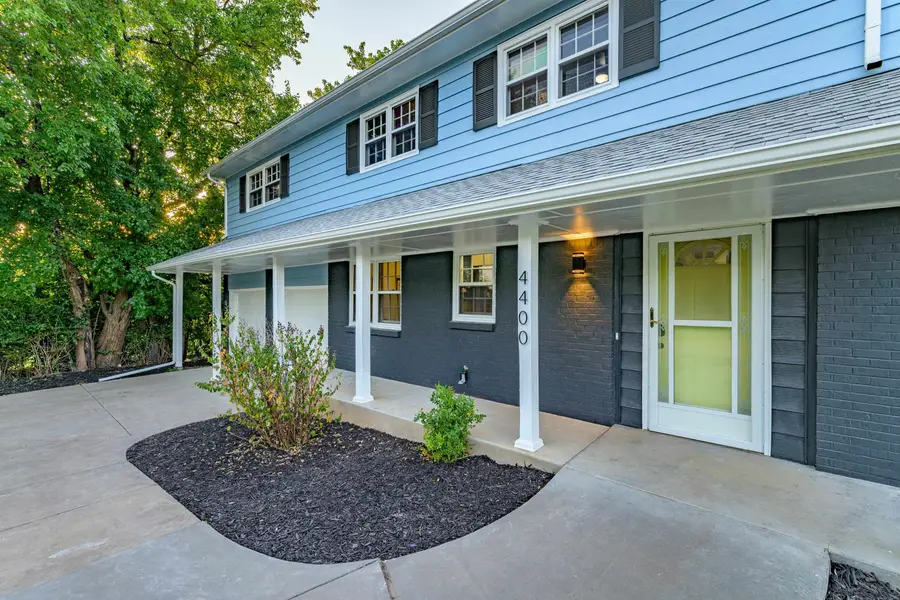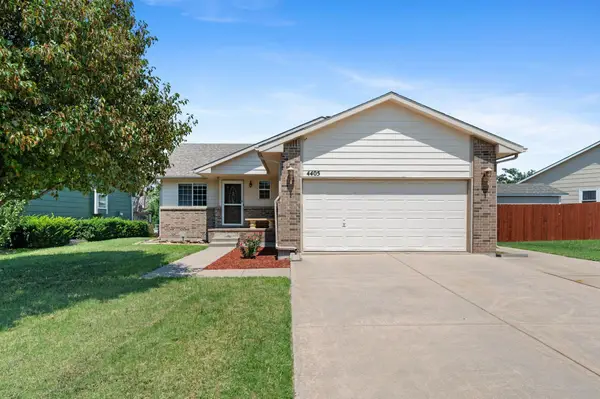4400 E 25th St N, Wichita, KS 67220
Local realty services provided by:Better Homes and Gardens Real Estate Alliance



4400 E 25th St N,Wichita, KS 67220
$275,000
- 5 Beds
- 3 Baths
- 3,340 sq. ft.
- Single family
- Pending
Listed by:lacy critchfield
Office:real broker, llc.
MLS#:659800
Source:South Central Kansas MLS
Price summary
- Price:$275,000
- Price per sq. ft.:$82.34
About this home
Step into this beautifully remodeled and over 3300 square foot 5-bedroom, 3-bathroom home that blends comfort, style, and functionality. From the moment you arrive, you'll notice the care that’s gone into every inch starting with the zero-entry main floor featuring handicap accessibility and a bedroom with full bath access, perfect for multi-generational living or guests. The kitchen, features brand new granite countertops, stainless steel appliances, and updated finishes that flow seamlessly into the dining and two living areas. Step out back onto the covered deck, ideal for morning coffee or evening gatherings with a spacious fenced in backyard. Upstairs showcases 4 spacious bedrooms with natural refinished oak hardwood floors, including a large primary suite with dual closets and a private full bathroom. The main floor laundry room adds convenience, while the finished basement offers even more living space for a home theater, game room, or storage. Fresh interior and exterior paint gives the home a clean, modern feel throughout. Enjoy the peace of mind from major system upgrades: new sewer line and drains, two HVAC systems for zoned comfort, new 75-gallon hot water tank, 3-year-old roof, attached 2-car garage, and much more. A seller member is a licensed real estate agent in KS. Sellers are offering a 1 year home warranty through ACHOSA. Professional photos will be uploaded Aug 8th.
Contact an agent
Home facts
- Year built:1964
- Listing Id #:659800
- Added:6 day(s) ago
- Updated:August 15, 2025 at 07:37 AM
Rooms and interior
- Bedrooms:5
- Total bathrooms:3
- Full bathrooms:3
- Living area:3,340 sq. ft.
Heating and cooling
- Cooling:Central Air
- Heating:Forced Air, Natural Gas
Structure and exterior
- Roof:Composition
- Year built:1964
- Building area:3,340 sq. ft.
- Lot area:0.27 Acres
Schools
- High school:Heights
- Middle school:Stucky
- Elementary school:Buckner
Utilities
- Sewer:Sewer Available
Finances and disclosures
- Price:$275,000
- Price per sq. ft.:$82.34
- Tax amount:$2,325 (2024)
New listings near 4400 E 25th St N
- New
 $135,000Active4 beds 2 baths1,872 sq. ft.
$135,000Active4 beds 2 baths1,872 sq. ft.1345 S Water St, Wichita, KS 67213
MEXUS REAL ESTATE - New
 $68,000Active2 beds 1 baths792 sq. ft.
$68,000Active2 beds 1 baths792 sq. ft.1848 S Ellis Ave, Wichita, KS 67211
LPT REALTY, LLC - New
 $499,900Active3 beds 3 baths4,436 sq. ft.
$499,900Active3 beds 3 baths4,436 sq. ft.351 S Wind Rows Lake Dr., Goddard, KS 67052
REAL BROKER, LLC - New
 $1,575,000Active4 beds 4 baths4,763 sq. ft.
$1,575,000Active4 beds 4 baths4,763 sq. ft.3400 N 127th St E, Wichita, KS 67226
REAL BROKER, LLC - Open Sat, 1 to 3pmNew
 $142,000Active2 beds 2 baths1,467 sq. ft.
$142,000Active2 beds 2 baths1,467 sq. ft.1450 S Webb Rd, Wichita, KS 67207
BERKSHIRE HATHAWAY PENFED REALTY - New
 $275,000Active4 beds 3 baths2,082 sq. ft.
$275,000Active4 beds 3 baths2,082 sq. ft.1534 N Valleyview Ct, Wichita, KS 67212
REECE NICHOLS SOUTH CENTRAL KANSAS - New
 $490,000Active5 beds 3 baths3,276 sq. ft.
$490,000Active5 beds 3 baths3,276 sq. ft.4402 N Cimarron St, Wichita, KS 67205
BERKSHIRE HATHAWAY PENFED REALTY - New
 $299,900Active2 beds 3 baths1,850 sq. ft.
$299,900Active2 beds 3 baths1,850 sq. ft.7700 E 13th St N Unit 42, Wichita, KS 67206
BERKSHIRE HATHAWAY PENFED REALTY  $365,000Pending-- beds -- baths2,400 sq. ft.
$365,000Pending-- beds -- baths2,400 sq. ft.8016 E 34th Ct S, Wichita, KS 67210
KELLER WILLIAMS HOMETOWN PARTNERS- Open Sun, 2 to 4pmNew
 $279,000Active5 beds 3 baths2,180 sq. ft.
$279,000Active5 beds 3 baths2,180 sq. ft.4405 E Falcon St, Wichita, KS 67220
BERKSHIRE HATHAWAY PENFED REALTY
