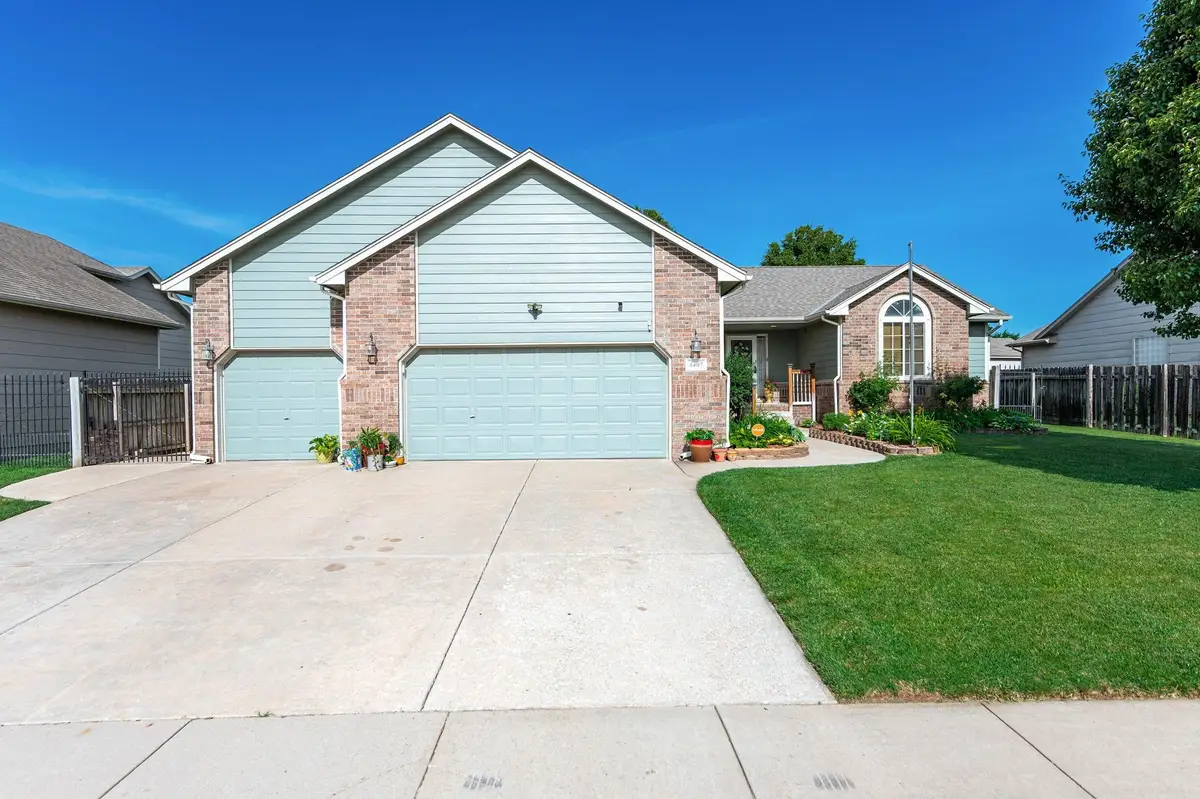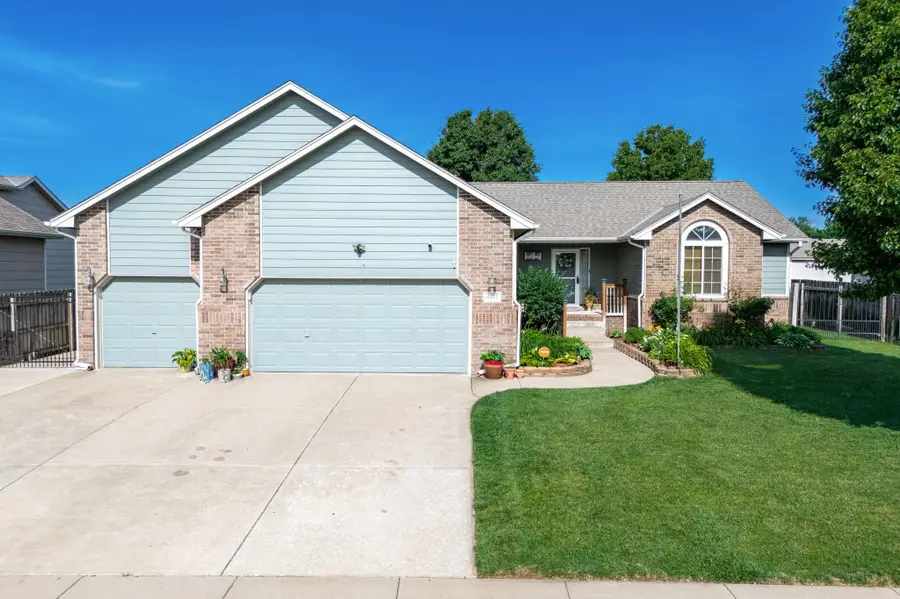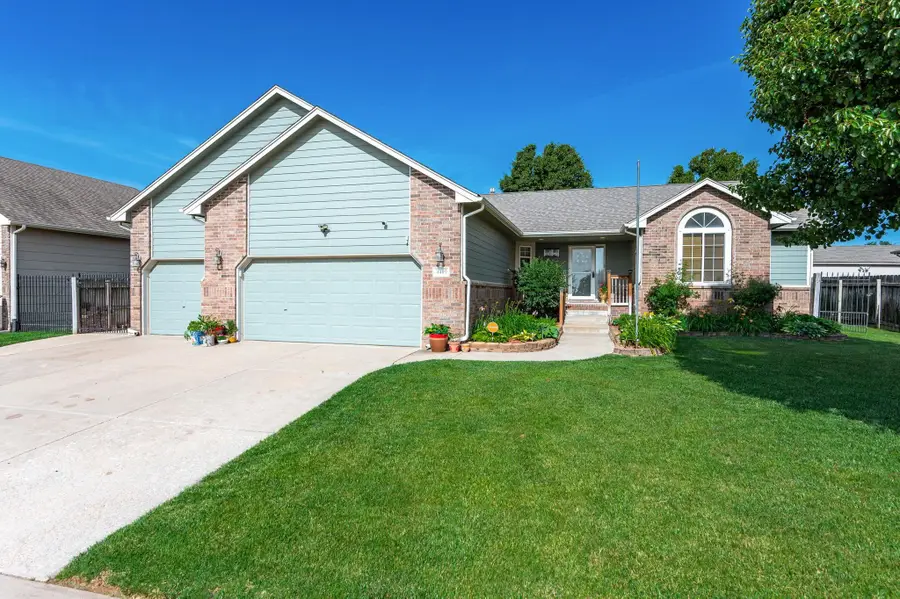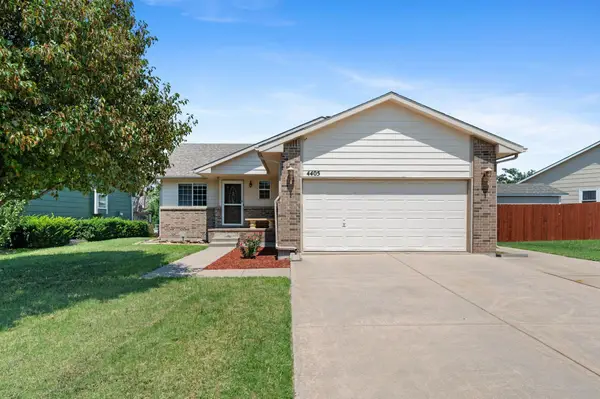4407 S Doris, Wichita, KS 67215
Local realty services provided by:Better Homes and Gardens Real Estate Alliance



4407 S Doris,Wichita, KS 67215
$320,000
- 5 Beds
- 3 Baths
- 2,880 sq. ft.
- Single family
- Pending
Listed by:kristen wewe
Office:lange real estate
MLS#:658716
Source:South Central Kansas MLS
Price summary
- Price:$320,000
- Price per sq. ft.:$111.11
About this home
WOW! This is the one you’ve been waiting for! If you're looking for a home with incredible care over the years, and no specials or HOA fees, this property checks all the boxes! Step inside to find an open-concept living room centered around a cozy fireplace. You'll love the spacious kitchen paired with the walk in pantry and tons of cabinet space. The upstairs features three generously sized bedrooms and two full bathrooms, including a primary suite with a walk-in closet and double vanity. Downstairs, the basement has been updated with new flooring and offers an open layout complete with a dry bar, two additional bedrooms, and a third full bathroom. You'll also find ample storage space and a dedicated storm-safe room for peace of mind & additional space to lock up your belongings. Off the kitchen, the new buyer will LOVE the sunroom! Whether you're sipping morning coffee, watching TV, or enjoying summer evenings, this space will be your favorite! The sunroom has access to the deck or fenced-in back yard where you can enjoy the mature trees and beautiful landscaping. A storage shed in the backyard will remain with the property and has been added for extra space and storage. From the street, the home shines with curb appeal with the beautiful landscape. You'll have easy access to MacArthur Rd, K-42 Highway and all of Wichita. The property is in Haysville School District with Oatville Elementary right down the road. This home really is a standout on the block. You won't want to miss it!
Contact an agent
Home facts
- Year built:2007
- Listing Id #:658716
- Added:28 day(s) ago
- Updated:August 15, 2025 at 07:37 AM
Rooms and interior
- Bedrooms:5
- Total bathrooms:3
- Full bathrooms:3
- Living area:2,880 sq. ft.
Heating and cooling
- Cooling:Central Air
- Heating:Forced Air
Structure and exterior
- Roof:Composition
- Year built:2007
- Building area:2,880 sq. ft.
- Lot area:0.22 Acres
Schools
- High school:Campus
- Middle school:Haysville
- Elementary school:Oatville
Utilities
- Sewer:Sewer Available
Finances and disclosures
- Price:$320,000
- Price per sq. ft.:$111.11
- Tax amount:$3,312 (2024)
New listings near 4407 S Doris
- New
 $135,000Active4 beds 2 baths1,872 sq. ft.
$135,000Active4 beds 2 baths1,872 sq. ft.1345 S Water St, Wichita, KS 67213
MEXUS REAL ESTATE - New
 $68,000Active2 beds 1 baths792 sq. ft.
$68,000Active2 beds 1 baths792 sq. ft.1848 S Ellis Ave, Wichita, KS 67211
LPT REALTY, LLC - New
 $499,900Active3 beds 3 baths4,436 sq. ft.
$499,900Active3 beds 3 baths4,436 sq. ft.351 S Wind Rows Lake Dr., Goddard, KS 67052
REAL BROKER, LLC - New
 $1,575,000Active4 beds 4 baths4,763 sq. ft.
$1,575,000Active4 beds 4 baths4,763 sq. ft.3400 N 127th St E, Wichita, KS 67226
REAL BROKER, LLC - Open Sat, 1 to 3pmNew
 $142,000Active2 beds 2 baths1,467 sq. ft.
$142,000Active2 beds 2 baths1,467 sq. ft.1450 S Webb Rd, Wichita, KS 67207
BERKSHIRE HATHAWAY PENFED REALTY - New
 $275,000Active4 beds 3 baths2,082 sq. ft.
$275,000Active4 beds 3 baths2,082 sq. ft.1534 N Valleyview Ct, Wichita, KS 67212
REECE NICHOLS SOUTH CENTRAL KANSAS - New
 $490,000Active5 beds 3 baths3,276 sq. ft.
$490,000Active5 beds 3 baths3,276 sq. ft.4402 N Cimarron St, Wichita, KS 67205
BERKSHIRE HATHAWAY PENFED REALTY - New
 $299,900Active2 beds 3 baths1,850 sq. ft.
$299,900Active2 beds 3 baths1,850 sq. ft.7700 E 13th St N Unit 42, Wichita, KS 67206
BERKSHIRE HATHAWAY PENFED REALTY  $365,000Pending-- beds -- baths2,400 sq. ft.
$365,000Pending-- beds -- baths2,400 sq. ft.8016 E 34th Ct S, Wichita, KS 67210
KELLER WILLIAMS HOMETOWN PARTNERS- Open Sun, 2 to 4pmNew
 $279,000Active5 beds 3 baths2,180 sq. ft.
$279,000Active5 beds 3 baths2,180 sq. ft.4405 E Falcon St, Wichita, KS 67220
BERKSHIRE HATHAWAY PENFED REALTY
