4411 N Sunny Lane, Wichita, KS 67205
Local realty services provided by:Better Homes and Gardens Real Estate Wostal Realty
4411 N Sunny Lane,Wichita, KS 67205
$615,000
- 3 Beds
- 3 Baths
- 2,089 sq. ft.
- Single family
- Pending
Listed by:cheyenne harvey
Office:elite real estate experts
MLS#:659652
Source:South Central Kansas MLS
Price summary
- Price:$615,000
- Price per sq. ft.:$294.4
About this home
Sophisticated, custom-built, and designed to impress... this 2022 home is anything but ordinary. With 3 bedrooms, 2.5 bathrooms, and a partially finished basement, every inch of this home has been thoughtfully curated with premium materials and modern elegance. Step into the heart of the home: a designer kitchen featuring imported German cabinetry, a striking waterfall quartz island, and a sink that frames peaceful lake views. A walk-through pantry and stunning wet bar elevate the space. The chic living room highlights the unbeatable lake views with floor to ceiling windows, gorgeous built-ins and a gorgeous fireplace. The moody, sophisticated primary suite feels like a retreat, complete with a built-in vanity, soaking tub overlooking the water, a walk-in shower with sleek finishes, and a custom closet system that’s as practical as it is beautiful. Main-floor laundry includes a dog wash station for your four-legged family members. Downstairs, the basement offers a finished bedroom and office space, with plenty of room to expand and customize the remaining square footage to your liking. Step outside to a large covered & uncovered patio, a true serene oasis! Located in a vibrant community with a clubhouse, pool, multiple fishing ponds, a top-notch playground, and regular neighborhood events, 4411 N Sunny Lane offers more than just a home—it offers a lifestyle.
Contact an agent
Home facts
- Year built:2022
- Listing ID #:659652
- Added:52 day(s) ago
- Updated:September 26, 2025 at 07:44 AM
Rooms and interior
- Bedrooms:3
- Total bathrooms:3
- Full bathrooms:2
- Half bathrooms:1
- Living area:2,089 sq. ft.
Heating and cooling
- Cooling:Central Air, Electric
- Heating:Forced Air, Natural Gas
Structure and exterior
- Roof:Composition
- Year built:2022
- Building area:2,089 sq. ft.
- Lot area:0.28 Acres
Schools
- High school:Maize
- Middle school:Maize
- Elementary school:Maize USD266
Utilities
- Sewer:Sewer Available
Finances and disclosures
- Price:$615,000
- Price per sq. ft.:$294.4
- Tax amount:$7,514 (2024)
New listings near 4411 N Sunny Lane
 $303,490Pending5 beds 3 baths2,208 sq. ft.
$303,490Pending5 beds 3 baths2,208 sq. ft.2602 S Beech St, Wichita, KS 67210
BERKSHIRE HATHAWAY PENFED REALTY- Open Sat, 2 to 4pmNew
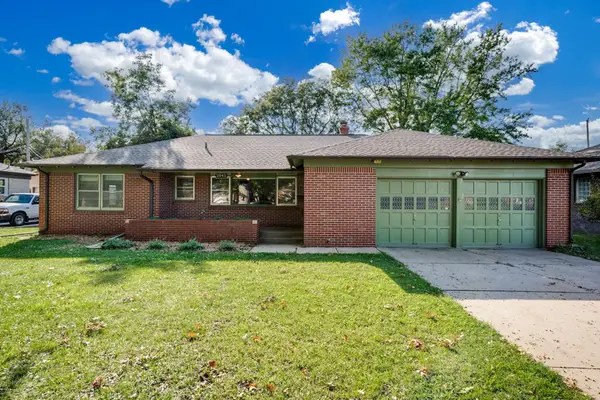 $225,000Active3 beds 2 baths1,651 sq. ft.
$225,000Active3 beds 2 baths1,651 sq. ft.2045 N Payne Ave, Wichita, KS 67203
KELLER WILLIAMS HOMETOWN PARTNERS - Open Sun, 2 to 4pmNew
 $149,982Active2 beds 1 baths1,132 sq. ft.
$149,982Active2 beds 1 baths1,132 sq. ft.3139 N Jeanette St, Wichita, KS 67204
KELLER WILLIAMS HOMETOWN PARTNERS - New
 $1,248,900Active5 beds 5 baths3,870 sq. ft.
$1,248,900Active5 beds 5 baths3,870 sq. ft.4778 N Ridge Port Ct., Wichita, KS 67205
J RUSSELL REAL ESTATE - New
 $345,000Active5 beds 3 baths2,640 sq. ft.
$345,000Active5 beds 3 baths2,640 sq. ft.8418 W 19th St, Wichita, KS 67212-1421
RE/MAX PREMIER - New
 $325,000Active2 beds 2 baths1,588 sq. ft.
$325,000Active2 beds 2 baths1,588 sq. ft.9400 E Wilson Estates Pkwy, #304, Wichita, KS 67206
REAL ESTATE CONNECTIONS, INC. - New
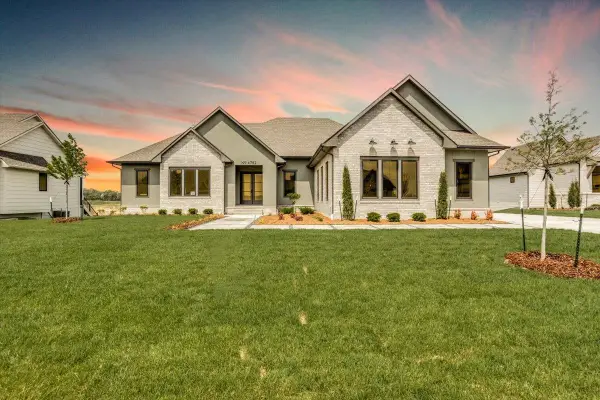 $1,277,782Active6 beds 7 baths4,468 sq. ft.
$1,277,782Active6 beds 7 baths4,468 sq. ft.4782 N Ridge Port Ct., Wichita, KS 67205
J RUSSELL REAL ESTATE - New
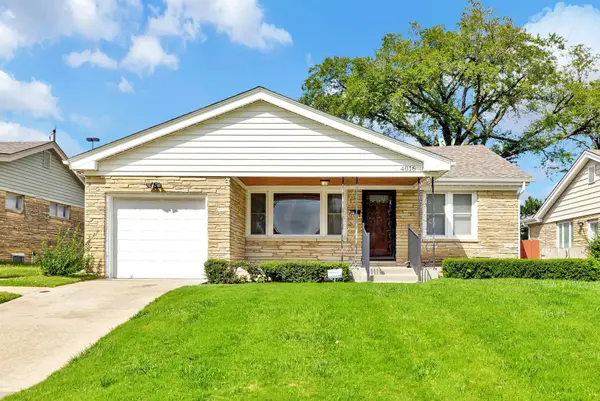 $175,000Active3 beds 2 baths1,673 sq. ft.
$175,000Active3 beds 2 baths1,673 sq. ft.4016 E Country Side Plaza, Wichita, KS 67218
HIGH POINT REALTY, LLC - New
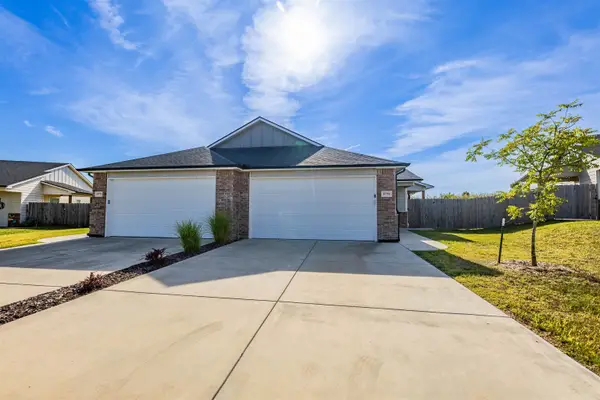 $325,000Active-- beds -- baths2,532 sq. ft.
$325,000Active-- beds -- baths2,532 sq. ft.5771 E Bristol, Wichita, KS 67220
REALTY OF AMERICA, LLC - New
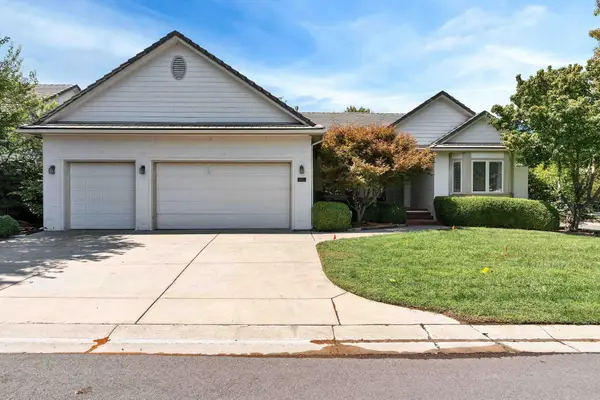 $449,000Active4 beds 3 baths3,210 sq. ft.
$449,000Active4 beds 3 baths3,210 sq. ft.665 N Crest Ridge Ct, Wichita, KS 67230
BANISTER REAL ESTATE LLC
