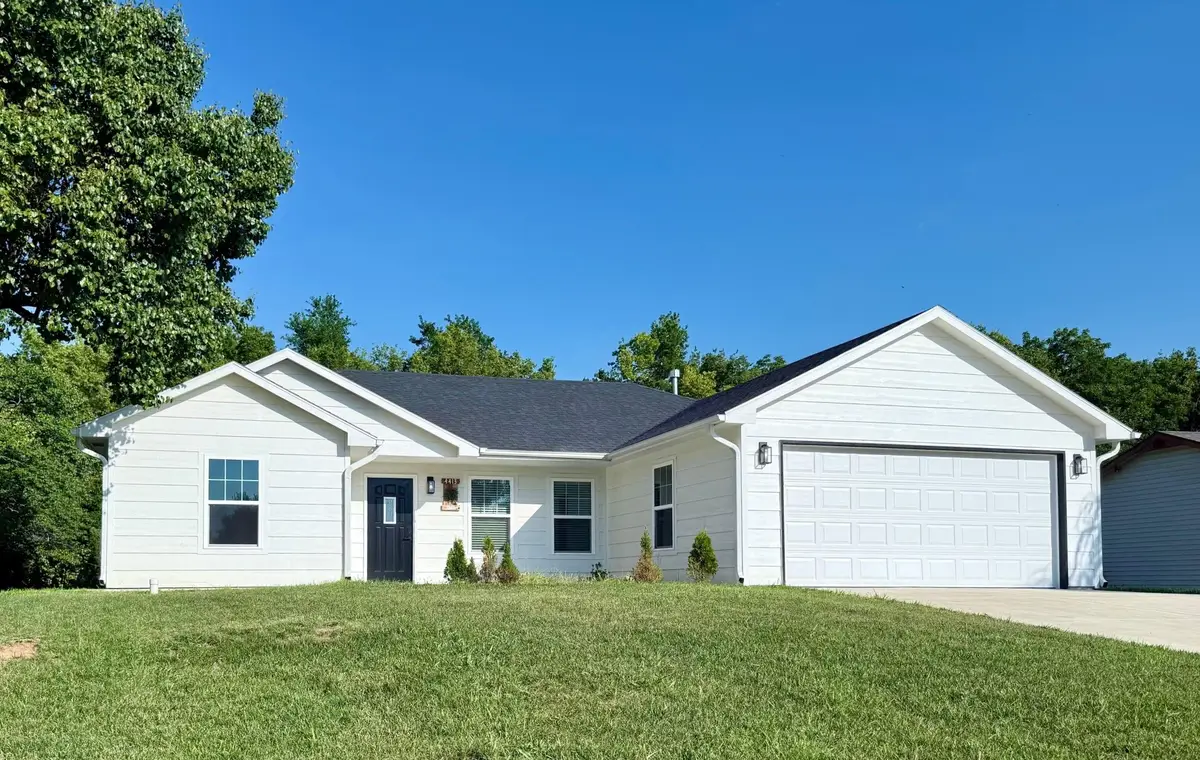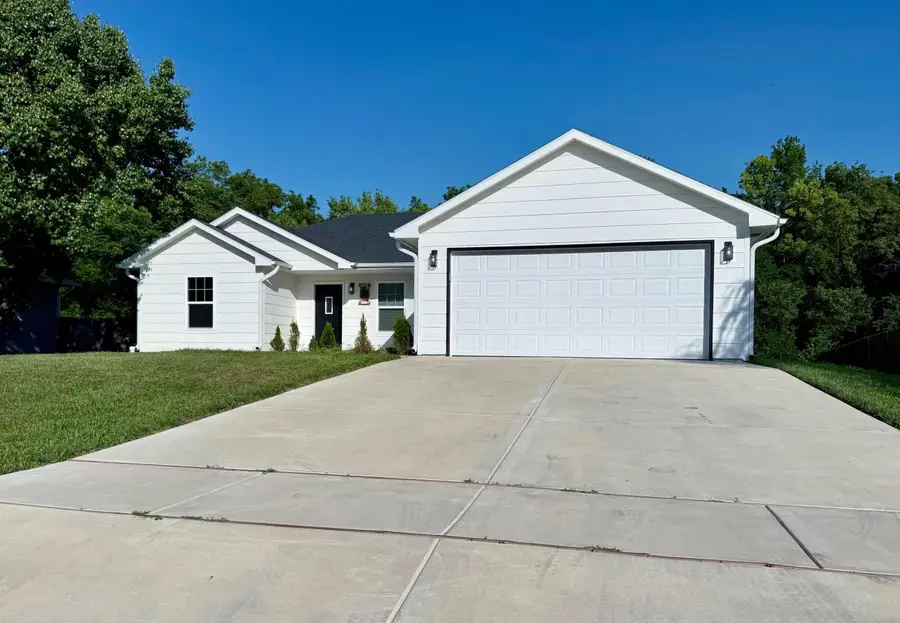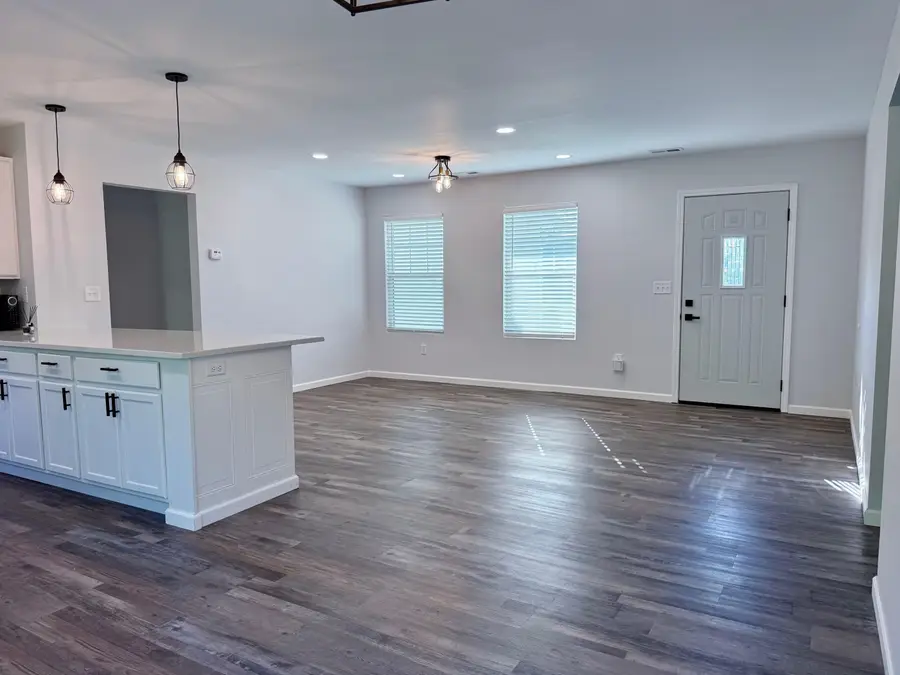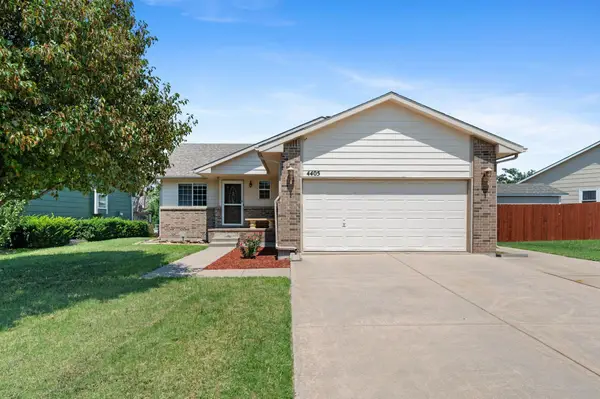4413 E Salem St, Wichita, KS 67220
Local realty services provided by:Better Homes and Gardens Real Estate Alliance



4413 E Salem St,Wichita, KS 67220
$254,900
- 3 Beds
- 2 Baths
- 1,204 sq. ft.
- Single family
- Pending
Listed by:kevin pham
Office:berkshire hathaway penfed realty
MLS#:658725
Source:South Central Kansas MLS
Price summary
- Price:$254,900
- Price per sq. ft.:$211.71
About this home
Only 2 years old and meticulously maintained—this home feels brand new! Nestled on a peaceful lot with no backyard neighbors, it offers privacy and serenity in a low-traffic neighborhood, yet remains just minutes from major highways, shopping, dining, and schools. Step inside to an inviting open floor plan with zero-entry access—no steps to get in or out, making everyday living easy and accessible. The home features luxury vinyl plank flooring throughout, a stylish neutral paint palette, and high-end finishes. The kitchen is a standout with gorgeous quartz countertops, abundant cabinetry, stainless steel appliances, a spacious peninsula, and an open sightline to the living and dining areas—perfect for entertaining. Both bathrooms are beautifully appointed, with the master suite offering a large walk-in closet and a luxurious en-suite bath. Enjoy outdoor living with a large patio and built-in firepit—ideal for relaxing evenings and gatherings. Curb appeal is on point, and the thoughtful split-bedroom layout ensures privacy and comfort for all. This home truly has it all—modern style, smart design, and a fantastic location. Come see it in person to truly appreciate everything it offers!
Contact an agent
Home facts
- Year built:2023
- Listing Id #:658725
- Added:28 day(s) ago
- Updated:August 15, 2025 at 07:37 AM
Rooms and interior
- Bedrooms:3
- Total bathrooms:2
- Full bathrooms:2
- Living area:1,204 sq. ft.
Heating and cooling
- Cooling:Central Air, Electric
- Heating:Forced Air, Natural Gas
Structure and exterior
- Roof:Composition
- Year built:2023
- Building area:1,204 sq. ft.
- Lot area:0.25 Acres
Schools
- High school:Heights
- Middle school:Stucky
- Elementary school:Buckner
Utilities
- Sewer:Sewer Available
Finances and disclosures
- Price:$254,900
- Price per sq. ft.:$211.71
- Tax amount:$2,687 (2024)
New listings near 4413 E Salem St
- New
 $135,000Active4 beds 2 baths1,872 sq. ft.
$135,000Active4 beds 2 baths1,872 sq. ft.1345 S Water St, Wichita, KS 67213
MEXUS REAL ESTATE - New
 $68,000Active2 beds 1 baths792 sq. ft.
$68,000Active2 beds 1 baths792 sq. ft.1848 S Ellis Ave, Wichita, KS 67211
LPT REALTY, LLC - New
 $499,900Active3 beds 3 baths4,436 sq. ft.
$499,900Active3 beds 3 baths4,436 sq. ft.351 S Wind Rows Lake Dr., Goddard, KS 67052
REAL BROKER, LLC - New
 $1,575,000Active4 beds 4 baths4,763 sq. ft.
$1,575,000Active4 beds 4 baths4,763 sq. ft.3400 N 127th St E, Wichita, KS 67226
REAL BROKER, LLC - Open Sat, 1 to 3pmNew
 $142,000Active2 beds 2 baths1,467 sq. ft.
$142,000Active2 beds 2 baths1,467 sq. ft.1450 S Webb Rd, Wichita, KS 67207
BERKSHIRE HATHAWAY PENFED REALTY - New
 $275,000Active4 beds 3 baths2,082 sq. ft.
$275,000Active4 beds 3 baths2,082 sq. ft.1534 N Valleyview Ct, Wichita, KS 67212
REECE NICHOLS SOUTH CENTRAL KANSAS - New
 $490,000Active5 beds 3 baths3,276 sq. ft.
$490,000Active5 beds 3 baths3,276 sq. ft.4402 N Cimarron St, Wichita, KS 67205
BERKSHIRE HATHAWAY PENFED REALTY - New
 $299,900Active2 beds 3 baths1,850 sq. ft.
$299,900Active2 beds 3 baths1,850 sq. ft.7700 E 13th St N Unit 42, Wichita, KS 67206
BERKSHIRE HATHAWAY PENFED REALTY  $365,000Pending-- beds -- baths2,400 sq. ft.
$365,000Pending-- beds -- baths2,400 sq. ft.8016 E 34th Ct S, Wichita, KS 67210
KELLER WILLIAMS HOMETOWN PARTNERS- Open Sun, 2 to 4pmNew
 $279,000Active5 beds 3 baths2,180 sq. ft.
$279,000Active5 beds 3 baths2,180 sq. ft.4405 E Falcon St, Wichita, KS 67220
BERKSHIRE HATHAWAY PENFED REALTY
