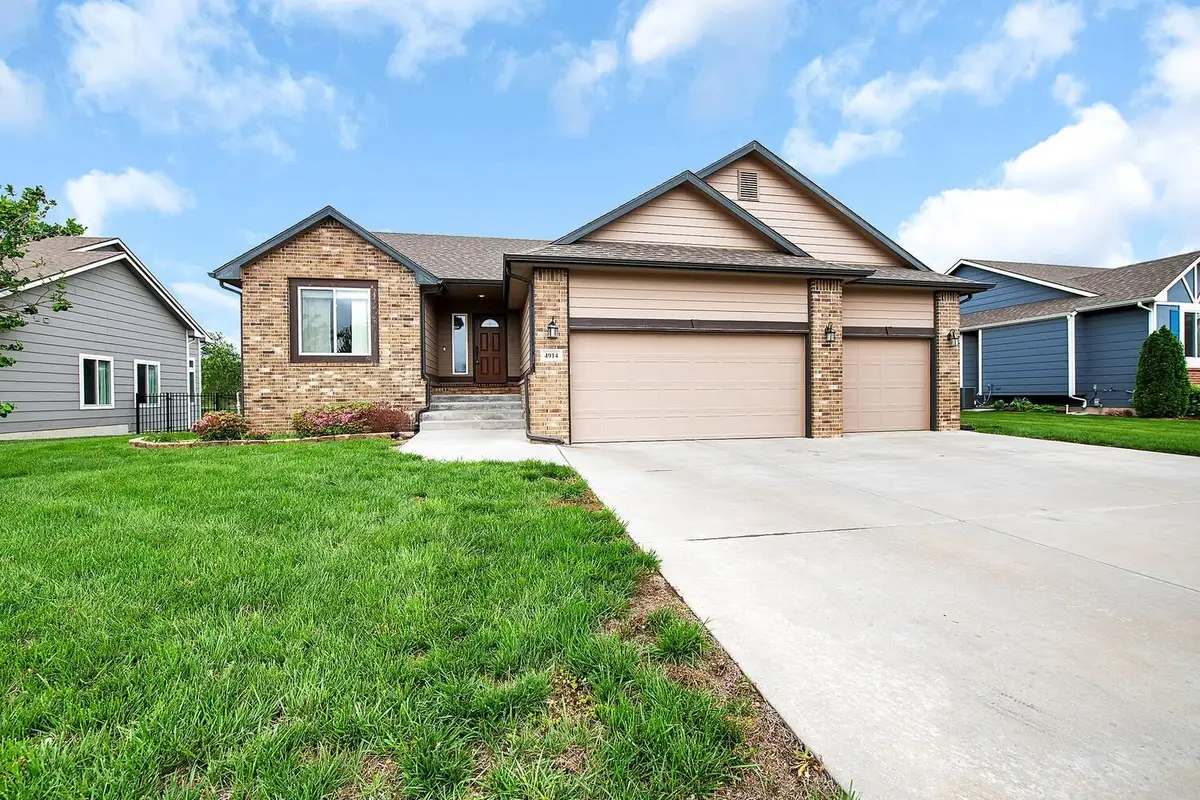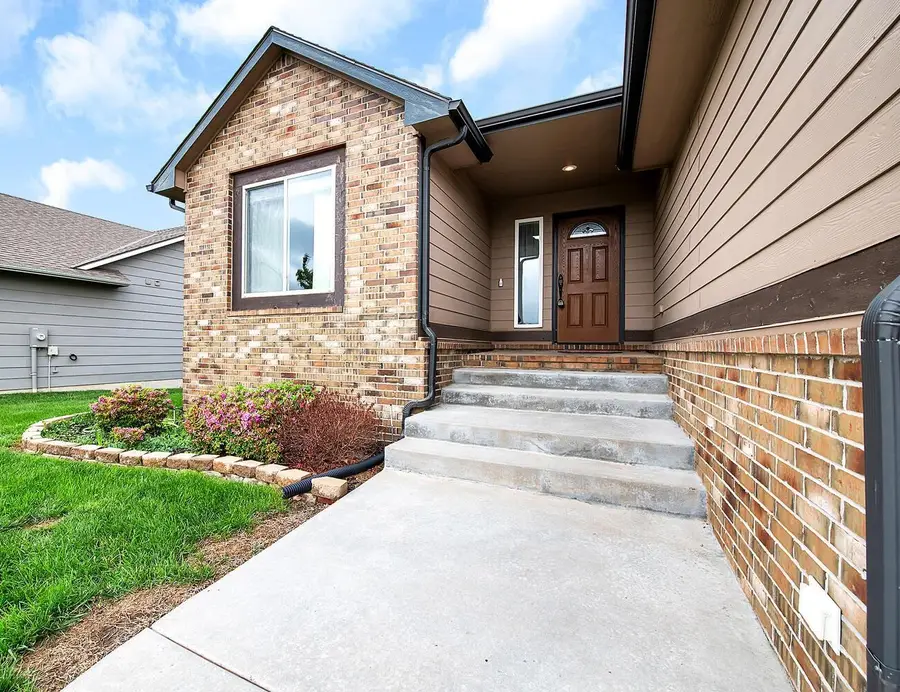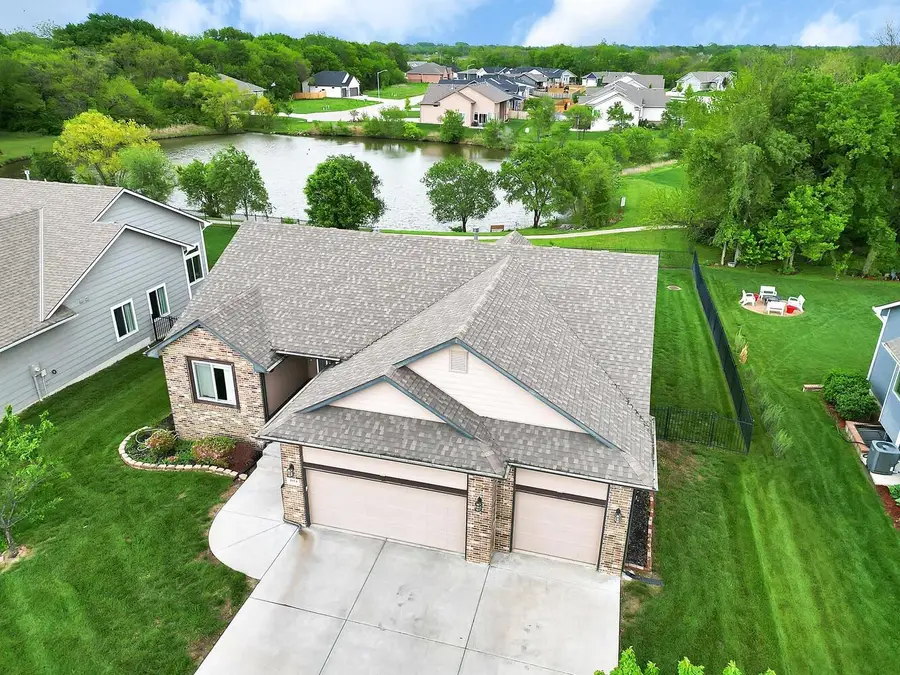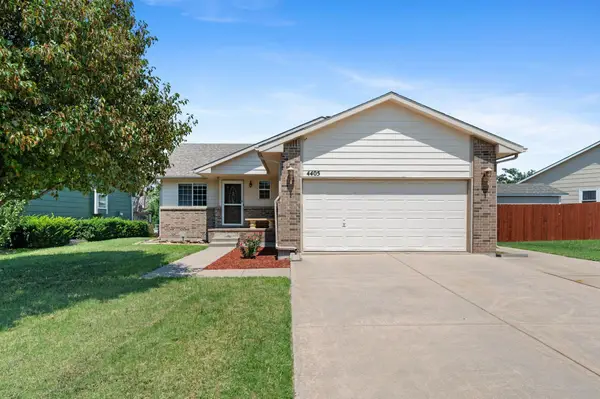4914 N Marblefalls Street, Wichita, KS 67219
Local realty services provided by:Better Homes and Gardens Real Estate Alliance



4914 N Marblefalls Street,Wichita, KS 67219
$384,900
- 4 Beds
- 4 Baths
- 2,716 sq. ft.
- Single family
- Pending
Listed by:sara cortner
Office:heritage 1st realty
MLS#:654870
Source:South Central Kansas MLS
Price summary
- Price:$384,900
- Price per sq. ft.:$141.72
About this home
Welcome to your dream retreat in Falcon Falls—where timeless design meets modern comfort in a serene waterfront setting. This thoughtfully designed home offers a warm welcome the moment you step through the front door. The foyer opens to a versatile guest bedroom and a full bathroom, perfect for visitors or a home office setup. As you continue through the home, you’ll be drawn in by hand-scrapped hardwood floors, soaring vaulted ceilings, and abundant natural light pouring in from all directions, creating an atmosphere that’s bright, airy, and incredibly inviting. The owner’s suite is a peaceful sanctuary, complete with tranquil views of the water that make mornings feel like a getaway. A well-appointed en-suite bathroom includes a double vanity, step-in shower, and a generous walk-in closet designed to keep everything organized and within reach. At the heart of the home, the open concept living area is ideal for both everyday living and entertaining. You'll love the cozy living room, a perfect spot to unwind by the fire or host intimate gatherings. The kitchen is a open to living room, featuring granite countertops, a spacious island, ample pantry storage, and a light-filled dining space. And for those perfect-weather evenings, step outside to the covered deck and enjoy dinner with a view. One of the standout features is the stunning sunroom/atrium—an adaptable space framed with double sliders that open onto a zero-entry patio. Whether you imagine it as a second living area, home office, hobby room; this space is full of opportunity. Down the hall, you’ll find another full bathroom and a functional mudroom area for everyday convenience steps away from the garage. The fully finished basement adds even more to love, offering a generous family room, two additional bedrooms, and a full bath. Whether you need space for guests, a media room, office, or just a quiet escape, it’s all here. Step outside into your private backyard oasis, where you’ll find a covered deck, lower-level patio, and a gated path that leads directly to the pond—perfect for a bit of peaceful fishing or enjoying the walking trail to the nearby playground. This home offers not only comfort and versatility but also a lifestyle of ease and enjoyment. Conveniently located near major highways, shopping centers, and restaurants, this Falcon Falls gem offers the perfect blend of relaxation and accessibility. Don’t miss your chance to call this stunning property home!
Contact an agent
Home facts
- Year built:2016
- Listing Id #:654870
- Added:101 day(s) ago
- Updated:August 15, 2025 at 07:37 AM
Rooms and interior
- Bedrooms:4
- Total bathrooms:4
- Full bathrooms:4
- Living area:2,716 sq. ft.
Heating and cooling
- Cooling:Central Air, Electric
- Heating:Forced Air, Natural Gas
Structure and exterior
- Roof:Composition
- Year built:2016
- Building area:2,716 sq. ft.
- Lot area:0.26 Acres
Schools
- High school:Heights
- Middle school:Stucky
- Elementary school:Chisholm Trail
Utilities
- Sewer:Sewer Available
Finances and disclosures
- Price:$384,900
- Price per sq. ft.:$141.72
- Tax amount:$4,347 (2024)
New listings near 4914 N Marblefalls Street
- New
 $135,000Active4 beds 2 baths1,872 sq. ft.
$135,000Active4 beds 2 baths1,872 sq. ft.1345 S Water St, Wichita, KS 67213
MEXUS REAL ESTATE - New
 $68,000Active2 beds 1 baths792 sq. ft.
$68,000Active2 beds 1 baths792 sq. ft.1848 S Ellis Ave, Wichita, KS 67211
LPT REALTY, LLC - New
 $499,900Active3 beds 3 baths4,436 sq. ft.
$499,900Active3 beds 3 baths4,436 sq. ft.351 S Wind Rows Lake Dr., Goddard, KS 67052
REAL BROKER, LLC - New
 $1,575,000Active4 beds 4 baths4,763 sq. ft.
$1,575,000Active4 beds 4 baths4,763 sq. ft.3400 N 127th St E, Wichita, KS 67226
REAL BROKER, LLC - Open Sat, 1 to 3pmNew
 $142,000Active2 beds 2 baths1,467 sq. ft.
$142,000Active2 beds 2 baths1,467 sq. ft.1450 S Webb Rd, Wichita, KS 67207
BERKSHIRE HATHAWAY PENFED REALTY - New
 $275,000Active4 beds 3 baths2,082 sq. ft.
$275,000Active4 beds 3 baths2,082 sq. ft.1534 N Valleyview Ct, Wichita, KS 67212
REECE NICHOLS SOUTH CENTRAL KANSAS - New
 $490,000Active5 beds 3 baths3,276 sq. ft.
$490,000Active5 beds 3 baths3,276 sq. ft.4402 N Cimarron St, Wichita, KS 67205
BERKSHIRE HATHAWAY PENFED REALTY - New
 $299,900Active2 beds 3 baths1,850 sq. ft.
$299,900Active2 beds 3 baths1,850 sq. ft.7700 E 13th St N Unit 42, Wichita, KS 67206
BERKSHIRE HATHAWAY PENFED REALTY  $365,000Pending-- beds -- baths2,400 sq. ft.
$365,000Pending-- beds -- baths2,400 sq. ft.8016 E 34th Ct S, Wichita, KS 67210
KELLER WILLIAMS HOMETOWN PARTNERS- Open Sun, 2 to 4pmNew
 $279,000Active5 beds 3 baths2,180 sq. ft.
$279,000Active5 beds 3 baths2,180 sq. ft.4405 E Falcon St, Wichita, KS 67220
BERKSHIRE HATHAWAY PENFED REALTY
