501 N Bracken St, Wichita, KS 67206
Local realty services provided by:Better Homes and Gardens Real Estate Wostal Realty
501 N Bracken St,Wichita, KS 67206
$500,000
- 3 Beds
- 2 Baths
- 2,038 sq. ft.
- Single family
- Pending
Listed by:haley fahnestock
Office:berkshire hathaway penfed realty
MLS#:659847
Source:South Central Kansas MLS
Price summary
- Price:$500,000
- Price per sq. ft.:$245.34
About this home
Rare second opportunity—previous buyer’s loss can be your gain with extra peace of mind since inspections have been completed with no major concerns, see the report for yourself! Welcome to the most coveted home on the block—an architectural standout that seamlessly blends modern luxury with everyday comfort. Built less than two years ago, this custom residence is nestled in the sought after Crestlake community, offering the rare advantage of Andover schools, Wichita taxes, and absolutely no special taxes. Commanding a prominent corner lot with a circle drive, the home is surrounded by curated landscaping, custom lighting, and thoughtful hardscaping that elevate its curb appeal. Step inside to find soaring ceilings, expansive windows, and an open-concept layout that creates a light-filled, sophisticated atmosphere throughout the main level. The designer kitchen is as functional as it is beautiful, with a hidden walk-in pantry, soft-close cabinetry with hidden island storage, a touchless range hood, and a discreet grocery door allowing access from the garage. The heart of the home centers around an electric fireplace in the living room, ideal for both relaxing evenings and elevated gatherings. Retreat to the primary suite where a spa-inspired bath awaits, complete with a jetted soaking tub, walk-in shower, dual vanities, private water closet, and an expansive walk-in closet that connects seamlessly to the laundry room. On the opposite wing, two additional bedrooms share an elegant Hollywood-style bath, ensuring privacy and convenience. A doorway tucked within the pantry leads to a spacious bonus room, perfect for a private retreat, creative studio, or upscale media lounge. The home is fully outfitted with cutting-edge smart home technology, including wired security cameras with a dedicated viewing monitor, smart locks, Bluetooth lighting, a garage timer, motion-activated lighting, and more, all designed for effortless modern living. Storage is abundant with seven closets on the main level, a dedicated storage room in the oversized three-car garage, and a full unfinished walk-out basement offering limitless potential. Downstairs, you’ll find the framework for an expansive living room, two additional bedrooms, two bathrooms, a second laundry space, wet bar or kitchenette, and a solid concrete storm-safe room. Outdoors, choose your sanctuary: enjoy a morning coffee on the screened-in Trek deck, unwind on the extended lower patio, or gather around the custom fire pit. The fully wired backyard clubhouse offers a charming retreat for imaginative play and hosting backyard adventures for guests of all ages. Additional exterior features include insulation within interior walls, 220-electric within the garage for EV charging or generator use, underground gutter extensions, and covered gutters for low-maintenance living. Every inch of this property has been curated for beauty, function, and future potential. If you’re looking for a home that stands apart in both design and distinction, this is the one. Opportunities like this are rare, experience the difference, claim a statement piece and make this extraordinary home yours.
Contact an agent
Home facts
- Year built:2022
- Listing ID #:659847
- Added:49 day(s) ago
- Updated:September 26, 2025 at 07:44 AM
Rooms and interior
- Bedrooms:3
- Total bathrooms:2
- Full bathrooms:2
- Living area:2,038 sq. ft.
Heating and cooling
- Cooling:Central Air, Electric
- Heating:Forced Air, Natural Gas
Structure and exterior
- Roof:Composition
- Year built:2022
- Building area:2,038 sq. ft.
- Lot area:0.36 Acres
Schools
- High school:Andover
- Middle school:Andover
- Elementary school:Wheatland
Utilities
- Sewer:Sewer Available
Finances and disclosures
- Price:$500,000
- Price per sq. ft.:$245.34
- Tax amount:$6,239 (2024)
New listings near 501 N Bracken St
 $303,490Pending5 beds 3 baths2,208 sq. ft.
$303,490Pending5 beds 3 baths2,208 sq. ft.2602 S Beech St, Wichita, KS 67210
BERKSHIRE HATHAWAY PENFED REALTY- Open Sat, 2 to 4pmNew
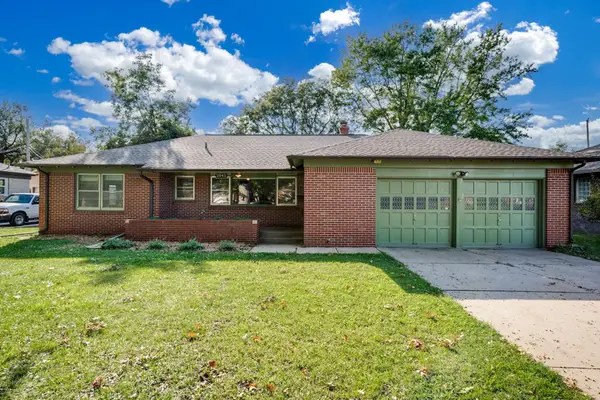 $225,000Active3 beds 2 baths1,651 sq. ft.
$225,000Active3 beds 2 baths1,651 sq. ft.2045 N Payne Ave, Wichita, KS 67203
KELLER WILLIAMS HOMETOWN PARTNERS - Open Sun, 2 to 4pmNew
 $149,982Active2 beds 1 baths1,132 sq. ft.
$149,982Active2 beds 1 baths1,132 sq. ft.3139 N Jeanette St, Wichita, KS 67204
KELLER WILLIAMS HOMETOWN PARTNERS - New
 $1,248,900Active5 beds 5 baths3,870 sq. ft.
$1,248,900Active5 beds 5 baths3,870 sq. ft.4778 N Ridge Port Ct., Wichita, KS 67205
J RUSSELL REAL ESTATE - New
 $345,000Active5 beds 3 baths2,640 sq. ft.
$345,000Active5 beds 3 baths2,640 sq. ft.8418 W 19th St, Wichita, KS 67212-1421
RE/MAX PREMIER - New
 $325,000Active2 beds 2 baths1,588 sq. ft.
$325,000Active2 beds 2 baths1,588 sq. ft.9400 E Wilson Estates Pkwy, #304, Wichita, KS 67206
REAL ESTATE CONNECTIONS, INC. - New
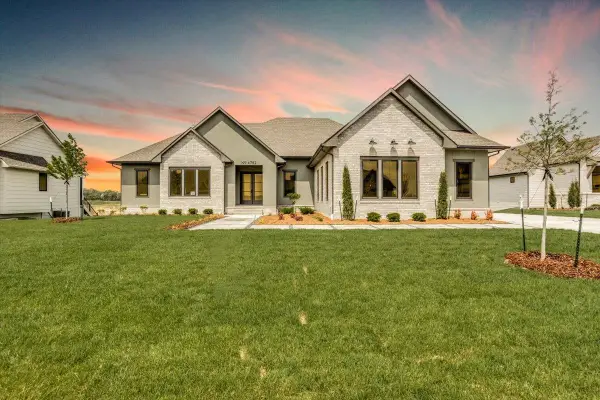 $1,277,782Active6 beds 7 baths4,468 sq. ft.
$1,277,782Active6 beds 7 baths4,468 sq. ft.4782 N Ridge Port Ct., Wichita, KS 67205
J RUSSELL REAL ESTATE - New
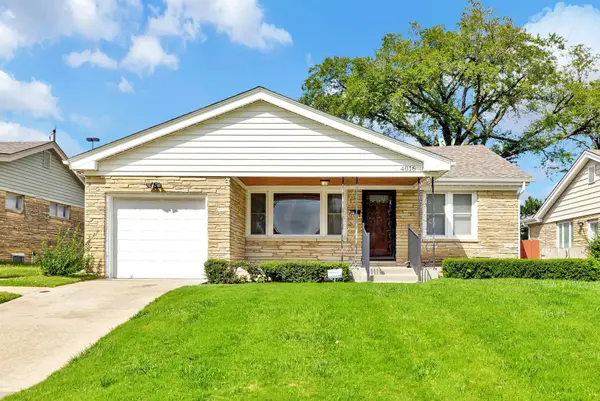 $175,000Active3 beds 2 baths1,673 sq. ft.
$175,000Active3 beds 2 baths1,673 sq. ft.4016 E Country Side Plaza, Wichita, KS 67218
HIGH POINT REALTY, LLC - New
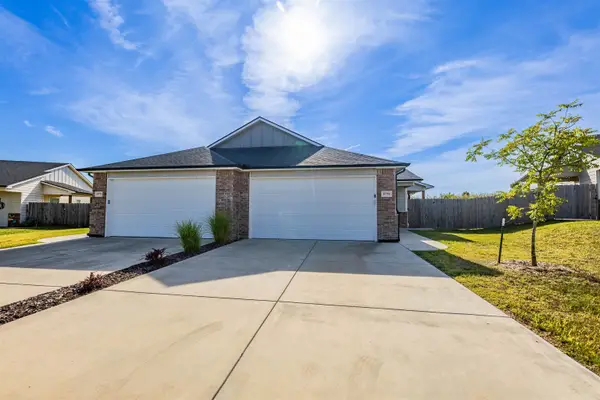 $325,000Active-- beds -- baths2,532 sq. ft.
$325,000Active-- beds -- baths2,532 sq. ft.5771 E Bristol, Wichita, KS 67220
REALTY OF AMERICA, LLC - New
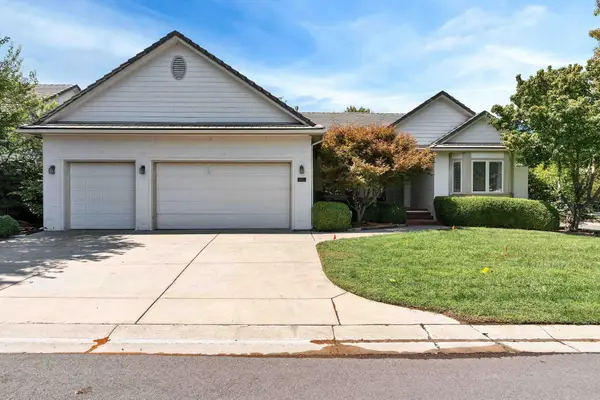 $449,000Active4 beds 3 baths3,210 sq. ft.
$449,000Active4 beds 3 baths3,210 sq. ft.665 N Crest Ridge Ct, Wichita, KS 67230
BANISTER REAL ESTATE LLC
