501 N Sagebrush St, Wichita, KS 67230
Local realty services provided by:Better Homes and Gardens Real Estate Wostal Realty
Listed by:julie buth
Office:berkshire hathaway penfed realty
MLS#:660257
Source:South Central Kansas MLS
Price summary
- Price:$287,000
- Price per sq. ft.:$119.29
About this home
Come see this wonderful 4 bedroom, 2 bathroom, one and a half story which features a great open floor plan for easy entertaining, spacious living room with vaulted ceiling, wood burning fireplace, large windows, light and bright kitchen with breakfast bar, and dining area with sliding glass door to the covered patio to make those outdoor barbecues a breeze! Spend restful nights in the spacious master suite which features a large walk-in closet with built-in shelving, private bathroom with separate shower, soaker tub, and double sinks. Enjoy just hanging out in the finished basement which features tile flooring, large daylight windows, wood burning fireplace with stone surround, wet bar, a roughed in bathroom, and enough room for your favorite gametable! Sit back and relax this Fall out on the covered patio while you look out to the extremely private backyard with lots of mature trees, shed, and wood fencing! This great home is located within the Andover School District with Sedgwick County Taxes, and no specials!
Contact an agent
Home facts
- Year built:1985
- Listing ID #:660257
- Added:41 day(s) ago
- Updated:September 26, 2025 at 07:44 AM
Rooms and interior
- Bedrooms:4
- Total bathrooms:2
- Full bathrooms:2
- Living area:2,406 sq. ft.
Heating and cooling
- Cooling:Central Air, Electric, Gas
- Heating:Electric, Forced Air, Natural Gas
Structure and exterior
- Roof:Composition
- Year built:1985
- Building area:2,406 sq. ft.
- Lot area:0.28 Acres
Schools
- High school:Andover
- Middle school:Andover
- Elementary school:Cottonwood
Finances and disclosures
- Price:$287,000
- Price per sq. ft.:$119.29
- Tax amount:$3,166 (2024)
New listings near 501 N Sagebrush St
 $303,490Pending5 beds 3 baths2,208 sq. ft.
$303,490Pending5 beds 3 baths2,208 sq. ft.2602 S Beech St, Wichita, KS 67210
BERKSHIRE HATHAWAY PENFED REALTY- Open Sat, 2 to 4pmNew
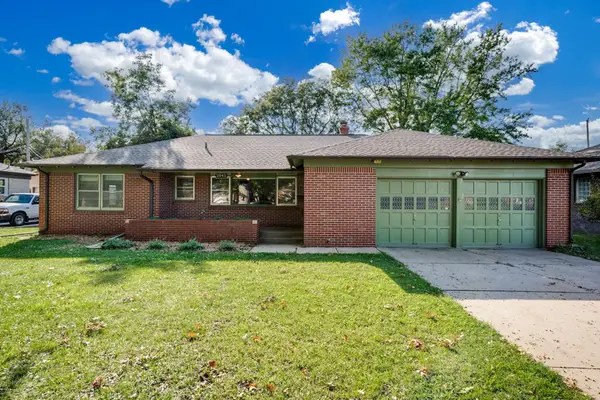 $225,000Active3 beds 2 baths1,651 sq. ft.
$225,000Active3 beds 2 baths1,651 sq. ft.2045 N Payne Ave, Wichita, KS 67203
KELLER WILLIAMS HOMETOWN PARTNERS - Open Sun, 2 to 4pmNew
 $149,982Active2 beds 1 baths1,132 sq. ft.
$149,982Active2 beds 1 baths1,132 sq. ft.3139 N Jeanette St, Wichita, KS 67204
KELLER WILLIAMS HOMETOWN PARTNERS - New
 $1,248,900Active5 beds 5 baths3,870 sq. ft.
$1,248,900Active5 beds 5 baths3,870 sq. ft.4778 N Ridge Port Ct., Wichita, KS 67205
J RUSSELL REAL ESTATE - New
 $345,000Active5 beds 3 baths2,640 sq. ft.
$345,000Active5 beds 3 baths2,640 sq. ft.8418 W 19th St, Wichita, KS 67212-1421
RE/MAX PREMIER - New
 $325,000Active2 beds 2 baths1,588 sq. ft.
$325,000Active2 beds 2 baths1,588 sq. ft.9400 E Wilson Estates Pkwy, #304, Wichita, KS 67206
REAL ESTATE CONNECTIONS, INC. - New
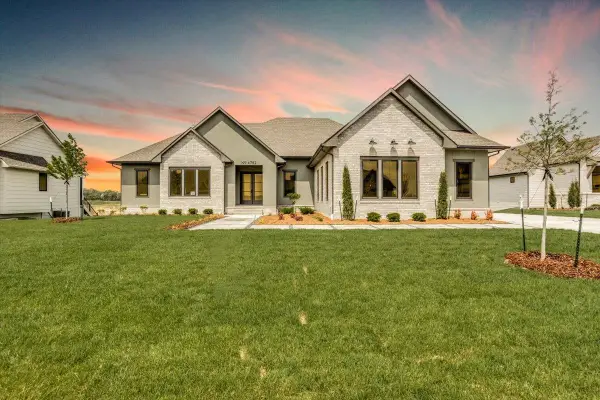 $1,277,782Active6 beds 7 baths4,468 sq. ft.
$1,277,782Active6 beds 7 baths4,468 sq. ft.4782 N Ridge Port Ct., Wichita, KS 67205
J RUSSELL REAL ESTATE - New
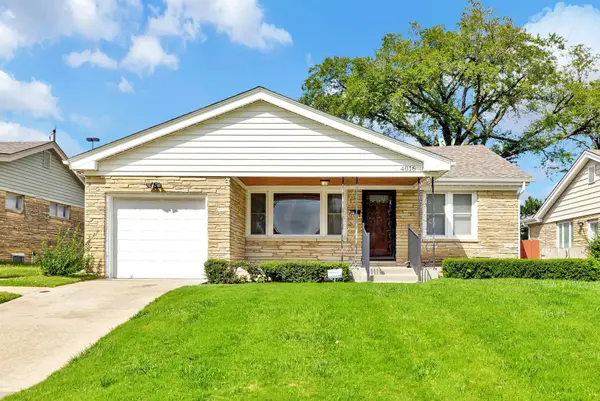 $175,000Active3 beds 2 baths1,673 sq. ft.
$175,000Active3 beds 2 baths1,673 sq. ft.4016 E Country Side Plaza, Wichita, KS 67218
HIGH POINT REALTY, LLC - New
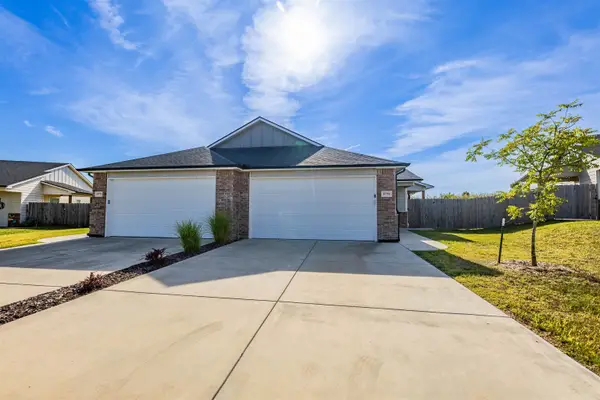 $325,000Active-- beds -- baths2,532 sq. ft.
$325,000Active-- beds -- baths2,532 sq. ft.5771 E Bristol, Wichita, KS 67220
REALTY OF AMERICA, LLC - New
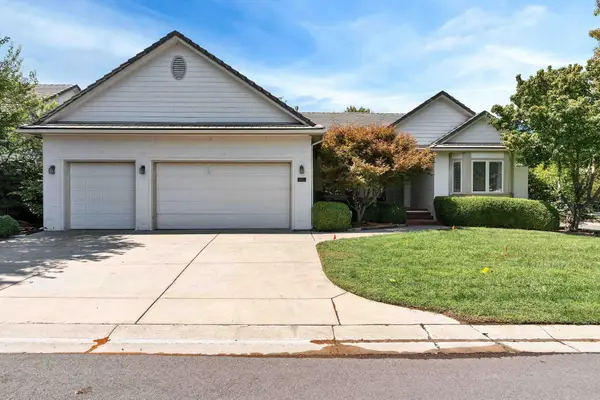 $449,000Active4 beds 3 baths3,210 sq. ft.
$449,000Active4 beds 3 baths3,210 sq. ft.665 N Crest Ridge Ct, Wichita, KS 67230
BANISTER REAL ESTATE LLC
