5029 N Saker Cir, Wichita, KS 67219
Local realty services provided by:Better Homes and Gardens Real Estate Wostal Realty
5029 N Saker Cir,Wichita, KS 67219
$319,900
- 5 Beds
- 3 Baths
- 2,308 sq. ft.
- Single family
- Active
Upcoming open houses
- Sun, Jan 1102:00 pm - 04:00 pm
Listed by: brandon baker
Office: reece nichols south central kansas
MLS#:666508
Source:South Central Kansas MLS
Price summary
- Price:$319,900
- Price per sq. ft.:$138.6
About this home
Welcome home to 5029 N. Saker Circle, ideally positioned in the highly sought-after Falcons Falls neighborhood. This beautifully maintained 5-bedroom, 3-bath home offers a thoughtful split-bedroom floor plan filled with natural light and designed for both everyday comfort and easy entertaining. The inviting living room features large windows, an electric fireplace, and recessed niches that add character and flexibility to the space. The kitchen and dining area flow seamlessly together with durable tile flooring, stainless steel appliances, and ample workspace, while the main-floor laundry room with built-in shelving provides added pantry and storage convenience. The primary suite serves as a private retreat with dual closets, a double vanity, and an oversized shower, while two additional main-floor guest bedrooms are thoughtfully positioned near a full guest bath, ideal for family, visitors, or a home office setup. The finished basement expands your living options with a spacious family room, two additional bedrooms, a full bath, and abundant storage. Outside, enjoy a landscaped yard backing to a peaceful tree line that offers privacy and natural beauty, complemented by a custom patio perfect for relaxing evenings or entertaining. Situated on a friendly cul-de-sac, Falcons Falls is known for its walking paths around stocked ponds, neighborhood pool, and strong sense of community, all with convenient highway access and close proximity to Koch, shopping, dining, and everything Wichita has to offer.
Contact an agent
Home facts
- Year built:2013
- Listing ID #:666508
- Added:104 day(s) ago
- Updated:January 08, 2026 at 04:30 PM
Rooms and interior
- Bedrooms:5
- Total bathrooms:3
- Full bathrooms:3
- Living area:2,308 sq. ft.
Heating and cooling
- Cooling:Central Air, Electric
- Heating:Forced Air, Natural Gas
Structure and exterior
- Roof:Composition
- Year built:2013
- Building area:2,308 sq. ft.
- Lot area:0.38 Acres
Schools
- High school:Heights
- Middle school:Stucky
- Elementary school:Chisholm Trail
Utilities
- Sewer:Sewer Available
Finances and disclosures
- Price:$319,900
- Price per sq. ft.:$138.6
- Tax amount:$3,717 (2025)
New listings near 5029 N Saker Cir
- New
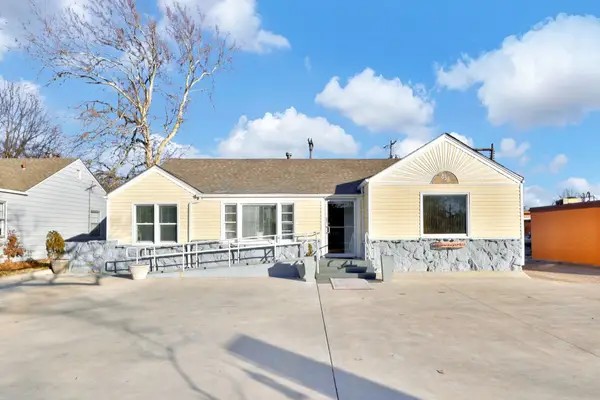 $230,000Active3 beds 2 baths2,486 sq. ft.
$230,000Active3 beds 2 baths2,486 sq. ft.838 S Edgemoor St, Wichita, KS 67218
BERKSHIRE HATHAWAY PENFED REALTY - New
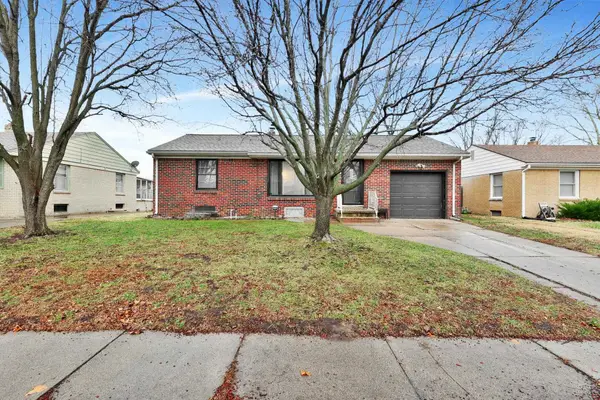 $200,000Active3 beds 2 baths1,748 sq. ft.
$200,000Active3 beds 2 baths1,748 sq. ft.2431 N Somerset Ave, Wichita, KS 67204
BERKSHIRE HATHAWAY PENFED REALTY - New
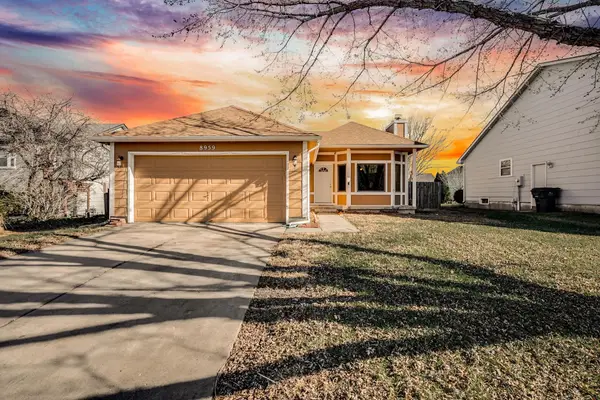 $225,000Active3 beds 3 baths1,837 sq. ft.
$225,000Active3 beds 3 baths1,837 sq. ft.8959 E Scott Ct., Wichita, KS 67210-2407
REECE NICHOLS SOUTH CENTRAL KANSAS - New
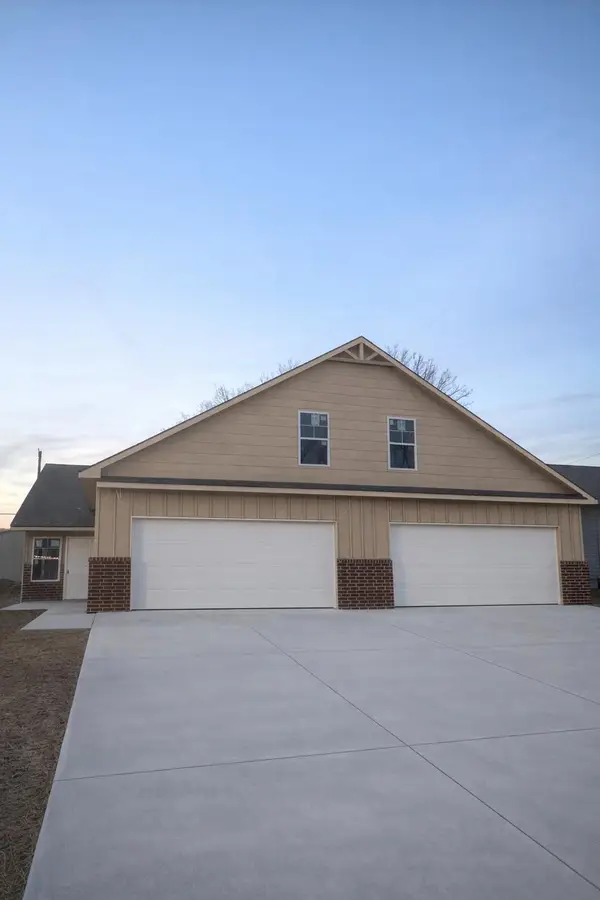 $210,000Active4 beds 3 baths2,172 sq. ft.
$210,000Active4 beds 3 baths2,172 sq. ft.731 N Elder St, Wichita, KS 67212
TITAN REALTY - New
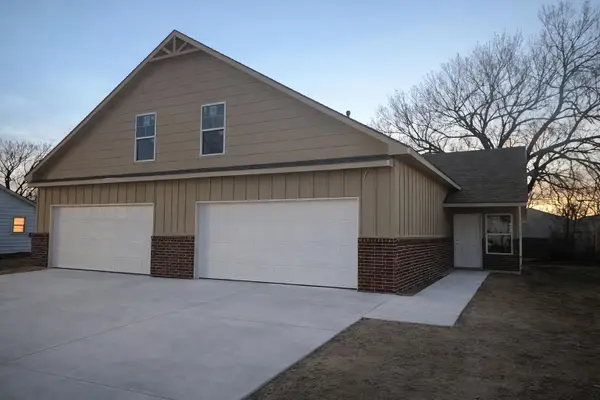 $210,000Active4 beds 3 baths2,172 sq. ft.
$210,000Active4 beds 3 baths2,172 sq. ft.733 N Elder St, Wichita, KS 67212
TITAN REALTY 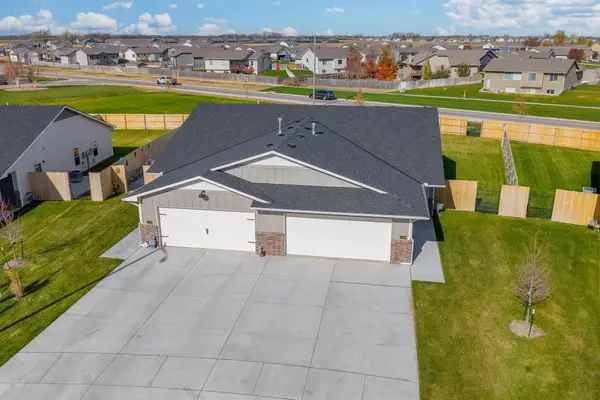 $189,900Pending3 beds 2 baths1,195 sq. ft.
$189,900Pending3 beds 2 baths1,195 sq. ft.12837 W Cowboy St, Wichita, KS 67235
RE/MAX PREMIER- New
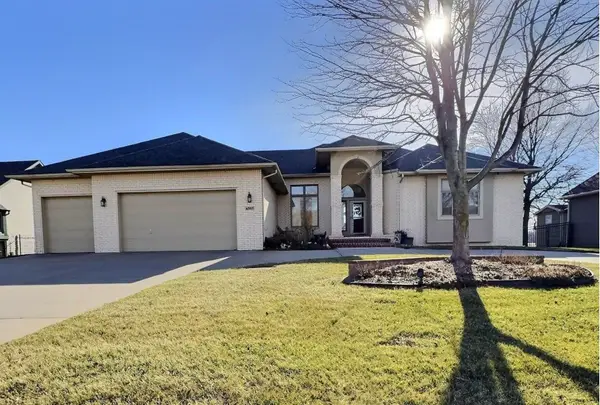 $565,000Active5 beds 4 baths4,397 sq. ft.
$565,000Active5 beds 4 baths4,397 sq. ft.6507 W Briarwood Cir, Wichita, KS 67212
HERITAGE 1ST REALTY - New
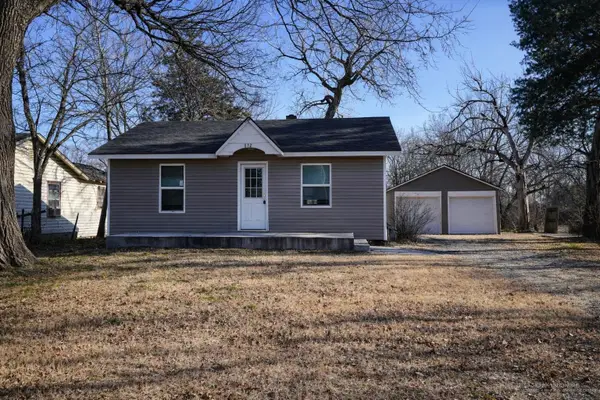 $112,500Active2 beds 1 baths728 sq. ft.
$112,500Active2 beds 1 baths728 sq. ft.812 N Custer, Wichita, KS 67203
FOX REALTY, INC. - New
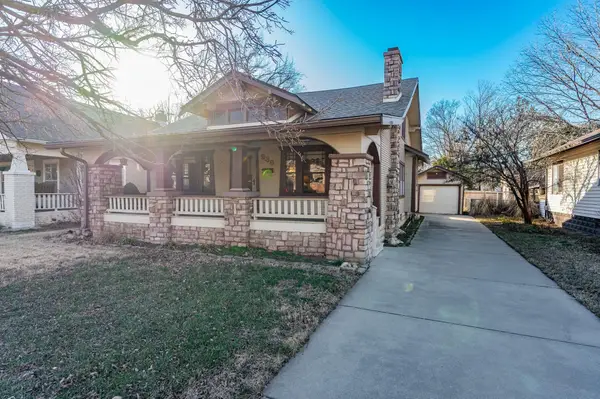 $190,000Active3 beds 1 baths1,713 sq. ft.
$190,000Active3 beds 1 baths1,713 sq. ft.939 N Litchfield Ave, Wichita, KS 67203
KELLER WILLIAMS HOMETOWN PARTNERS - New
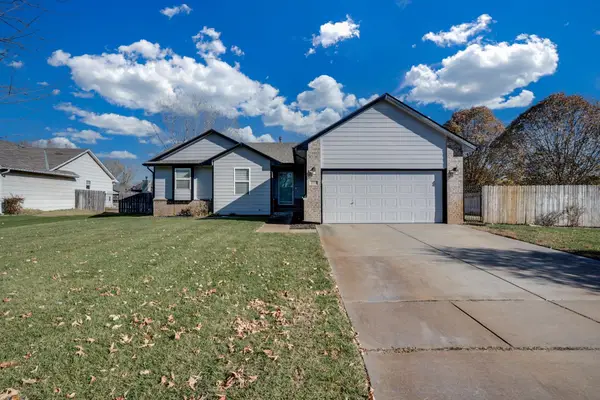 $275,000Active3 beds 3 baths2,392 sq. ft.
$275,000Active3 beds 3 baths2,392 sq. ft.4410 S Saint Paul Cir, Wichita, KS 67217
HERITAGE 1ST REALTY
