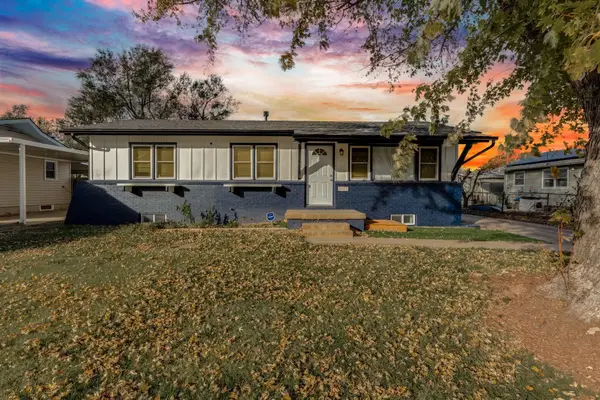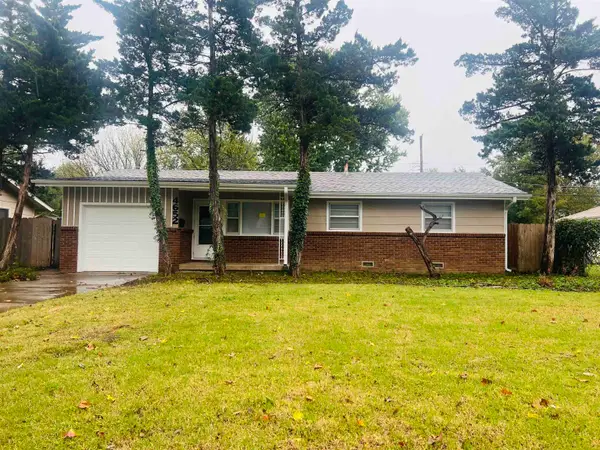5051 E Lincoln #9f, Wichita, KS 67218
Local realty services provided by:Better Homes and Gardens Real Estate Wostal Realty
5051 E Lincoln #9f,Wichita, KS 67218
$45,000
- 1 Beds
- 1 Baths
- 1,085 sq. ft.
- Condominium
- Pending
Listed by: liz hallacy
Office: elite real estate experts
MLS#:660008
Source:South Central Kansas MLS
Price summary
- Price:$45,000
- Price per sq. ft.:$41.47
About this home
Discover one of Wichita's best kept secrets- Parklane Towers- where you'll find convenience, comfort and community! This 1 bedroom, 1 bath unit offers just over 1000sqft and an amazing view from your private 9th floor balcony. Inside features a thoughtfully designed living space with fresh paint & carpet (no shoes allowed), updated decor, and filled with natural sunlight from the wall-to-wall windows in the Sun Room- with a frosted design you don't see often! The Kitchen includes all appliances plus a washer/dryer combo for your convenience! Enjoy good counter space, lots of built ins, and 2 generous sized closets in the bedroom. Life at Parklane Towers is designed for low maintenance living, covering all your needs except a small electric bill, internet & condo insurance! You receive daily doorperson/security, valet, grocery delivery, trash collection, community events, exercise room, library, additional laundry area; beautiful landscaped gardens, gazebo and garage space ALL IN ONE! If you're seeking the ease of knowing everything will be taken care of, this is the place for you!
Contact an agent
Home facts
- Year built:1963
- Listing ID #:660008
- Added:93 day(s) ago
- Updated:November 13, 2025 at 09:37 AM
Rooms and interior
- Bedrooms:1
- Total bathrooms:1
- Full bathrooms:1
- Living area:1,085 sq. ft.
Heating and cooling
- Cooling:Central Air, Water
- Heating:Forced Air
Structure and exterior
- Roof:Composition
- Year built:1963
- Building area:1,085 sq. ft.
Schools
- High school:Southeast
- Middle school:Curtis
- Elementary school:Caldwell
Utilities
- Sewer:Sewer Available
Finances and disclosures
- Price:$45,000
- Price per sq. ft.:$41.47
New listings near 5051 E Lincoln #9f
- New
 $124,900Active2 beds 3 baths1,509 sq. ft.
$124,900Active2 beds 3 baths1,509 sq. ft.2405 S Capri, Wichita, KS 67210
OWN REAL ESTATE LLC - Open Sat, 2 to 4pmNew
 $240,000Active4 beds 3 baths2,488 sq. ft.
$240,000Active4 beds 3 baths2,488 sq. ft.3009 S Bennett Ave, Wichita, KS 67217
KELLER WILLIAMS HOMETOWN PARTNERS - New
 $149,900Active3 beds 1 baths864 sq. ft.
$149,900Active3 beds 1 baths864 sq. ft.4652 S Charles Ave, Wichita, KS 67217
HERITAGE 1ST REALTY - New
 $199,950Active4 beds 2 baths1,655 sq. ft.
$199,950Active4 beds 2 baths1,655 sq. ft.651 Waverly St, Wichita, KS 67218
NEXTHOME PROFESSIONALS - New
 $320,000Active4 beds 3 baths1,866 sq. ft.
$320,000Active4 beds 3 baths1,866 sq. ft.3106 E Shoffner St, Wichita, KS 67216
NEXTHOME PROFESSIONALS - New
 $235,000Active4 beds 3 baths2,806 sq. ft.
$235,000Active4 beds 3 baths2,806 sq. ft.9281 N Fox Pointe, Bel Aire, KS 67226
HIGH POINT REALTY, LLC - New
 $250,000Active3 beds 3 baths2,339 sq. ft.
$250,000Active3 beds 3 baths2,339 sq. ft.942 S Cooper St, Wichita, KS 67207
REAL BROKER, LLC - New
 $284,900Active3 beds 2 baths1,145 sq. ft.
$284,900Active3 beds 2 baths1,145 sq. ft.6105 W 34th St N, Wichita, KS 67205
BERKSHIRE HATHAWAY PENFED REALTY - New
 $287,000Active5 beds 2 baths2,114 sq. ft.
$287,000Active5 beds 2 baths2,114 sq. ft.9811 N Maxwell St, Wichita, KS 67215
ELITE REAL ESTATE EXPERTS - New
 $295,000Active3 beds 3 baths2,595 sq. ft.
$295,000Active3 beds 3 baths2,595 sq. ft.3458 N Sandplum Ct, Wichita, KS 67205
REECE NICHOLS SOUTH CENTRAL KANSAS
