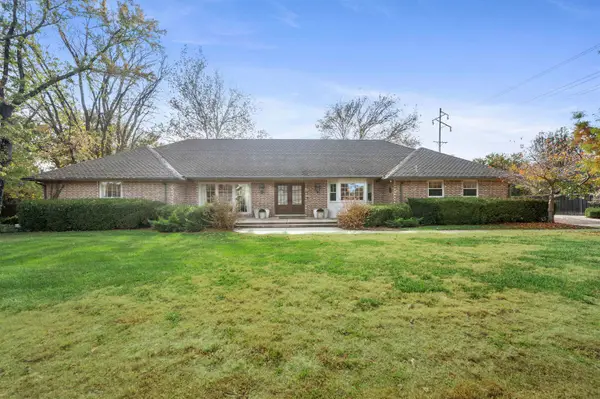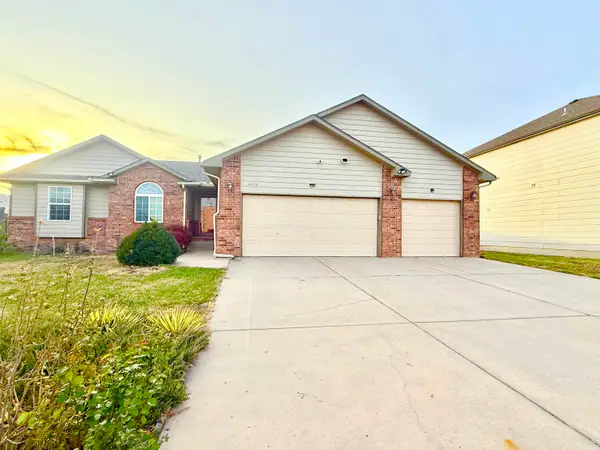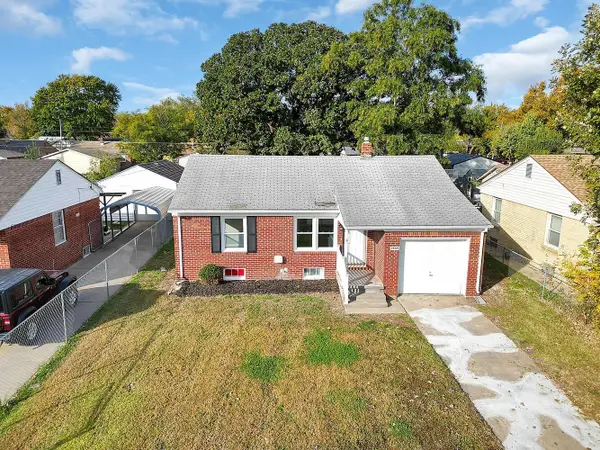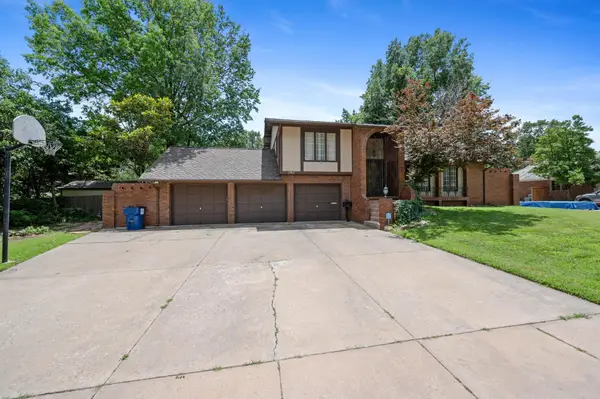5112 W 46th St S, Wichita, KS 67215
Local realty services provided by:Better Homes and Gardens Real Estate Wostal Realty
Listed by: karen hampton
Office: re/max premier
MLS#:621718
Source:South Central Kansas MLS
Price summary
- Price:$329,900
- Price per sq. ft.:$135.09
About this home
You will love this plan located in Trinity Point 2nd Addition, just south on Hoover from MacArthur! 2442 sq. ft. 4 bedrooms, 3 baths with a 3-car tandem garage. Interior features include luxury vinyl tile flooring, 50 inch electric fireplace in liv.rm. with shiplap surround, white trim and doors, 9 ft. ceilings with vaulted in the master, dining and living room. Kitchen features hidden walk-in pantry, eating island and stainless steel dishwasher, microwave and stove. 12x12 covered wood deck off dining room. Master suite includes a 5 ft. subway tiled shower. Granite countertops in kitchen and baths. Fully finished basement includes 2 additional bedrooms, 1 bath and a family room. Enjoy the landscaped yard with sprinkler system. Specials are only $135 per month. Future HOA to be determined. Listing agent related to builder.
Contact an agent
Home facts
- Year built:2023
- Listing ID #:621718
- Added:953 day(s) ago
- Updated:November 15, 2025 at 09:25 AM
Rooms and interior
- Bedrooms:4
- Total bathrooms:3
- Full bathrooms:3
- Living area:2,442 sq. ft.
Heating and cooling
- Cooling:Central Air, Electric
- Heating:Forced Air, Natural Gas
Structure and exterior
- Roof:Composition
- Year built:2023
- Building area:2,442 sq. ft.
- Lot area:0.19 Acres
Schools
- High school:Campus
- Middle school:Haysville West
- Elementary school:Oatville
Utilities
- Sewer:Sewer Available
Finances and disclosures
- Price:$329,900
- Price per sq. ft.:$135.09
- Tax amount:$3,711 (2024)
New listings near 5112 W 46th St S
- New
 $545,000Active2 beds 3 baths2,838 sq. ft.
$545,000Active2 beds 3 baths2,838 sq. ft.8001 E Tipperary St, Wichita, KS 67206
REAL BROKER, LLC - New
 $329,900Active5 beds 3 baths2,668 sq. ft.
$329,900Active5 beds 3 baths2,668 sq. ft.10110 E Stafford St, Wichita, KS 67207
KELLER WILLIAMS SIGNATURE PARTNERS, LLC - New
 $189,900Active3 beds 1 baths1,106 sq. ft.
$189,900Active3 beds 1 baths1,106 sq. ft.3621 W 18th St N, Wichita, KS 67203
REAL BROKER, LLC - New
 $173,000Active2 beds 1 baths844 sq. ft.
$173,000Active2 beds 1 baths844 sq. ft.2655 N Payne Ave., Wichita, KS 67204
KANSAS REO PROPERTIES, LLC - New
 $165,000Active-- beds -- baths2,154 sq. ft.
$165,000Active-- beds -- baths2,154 sq. ft.224 N Minnesota Ave, Wichita, KS 67214
ABODE REAL ESTATE - New
 $470,494Active4 beds 3 baths2,730 sq. ft.
$470,494Active4 beds 3 baths2,730 sq. ft.4710 N Saker, Wichita, KS 67219
J RUSSELL REAL ESTATE - New
 $304,900Active4 beds 3 baths2,935 sq. ft.
$304,900Active4 beds 3 baths2,935 sq. ft.5617 E 28th St N, Wichita, KS 67220
HERITAGE 1ST REALTY - New
 $125,000Active2 beds 1 baths816 sq. ft.
$125,000Active2 beds 1 baths816 sq. ft.2200 W Maple St, Wichita, KS 67213
AT HOME WICHITA REAL ESTATE - New
 $120,000Active4 beds 2 baths1,470 sq. ft.
$120,000Active4 beds 2 baths1,470 sq. ft.1620 E Del Mar St, Wichita, KS 67216
AT HOME WICHITA REAL ESTATE  $399,000Pending4 beds 3 baths3,796 sq. ft.
$399,000Pending4 beds 3 baths3,796 sq. ft.7911 E Donegal St, Wichita, KS 67206
REECE NICHOLS SOUTH CENTRAL KANSAS
