5407 W 26th Ct N, Wichita, KS 67205
Local realty services provided by:Better Homes and Gardens Real Estate Wostal Realty
Listed by:christy needles
Office:berkshire hathaway penfed realty
MLS#:655542
Source:South Central Kansas MLS
Price summary
- Price:$399,900
- Price per sq. ft.:$237.19
About this home
This home is immaculate with nothing lacking. Priced BELOW tax value with views of the water, access to the neighborhood pool and access to the dock for boating and your jet skis. This home is instant equity for the next buyer! You can see the quality from the minute you drive up and see the custom $6K garage door, custom front door, $25K in landscaping throughout the yard with water feature out back, concrete sidewalks, seller has her own irrigation well (not tied to the HOA) to allow her to water on a separate timeline, custom plantation shutter window treatments $10K (negotiable to stay or be removed) real wood trim throughout the home (not MDF as the newer homes offer), cherry cabinets in kitchen, custom tiled showers in both baths with custom vanities and bowl sinks, barrel ceiling added in front entrance, hardwood flooring, and so much more. The home has a split bedroom floorplan with safe room designed into the guest closet plus there is an additional 3rd room that does not have a closet for bedroom as seller uses as an exercise room that looks out each day over the magnificent water in Sandcrest. The screen-in patio was also designed to insure views of the water to create an oasis to enjoy. No upgrade was spared in this home and it shows this way. Come see this home today as it truly is like no other you will find when shopping for a newer patio home. This one is a custom home and a one of a kind.
Contact an agent
Home facts
- Year built:2019
- Listing ID #:655542
- Added:132 day(s) ago
- Updated:September 26, 2025 at 07:44 AM
Rooms and interior
- Bedrooms:2
- Total bathrooms:2
- Full bathrooms:2
- Living area:1,686 sq. ft.
Heating and cooling
- Cooling:Central Air, Electric
- Heating:Forced Air, Natural Gas
Structure and exterior
- Roof:Composition
- Year built:2019
- Building area:1,686 sq. ft.
- Lot area:0.21 Acres
Schools
- High school:Maize South
- Middle school:Maize South
- Elementary school:Maize USD266
Utilities
- Sewer:Sewer Available
Finances and disclosures
- Price:$399,900
- Price per sq. ft.:$237.19
- Tax amount:$5,343 (2024)
New listings near 5407 W 26th Ct N
 $303,490Pending5 beds 3 baths2,208 sq. ft.
$303,490Pending5 beds 3 baths2,208 sq. ft.2602 S Beech St, Wichita, KS 67210
BERKSHIRE HATHAWAY PENFED REALTY- Open Sat, 2 to 4pmNew
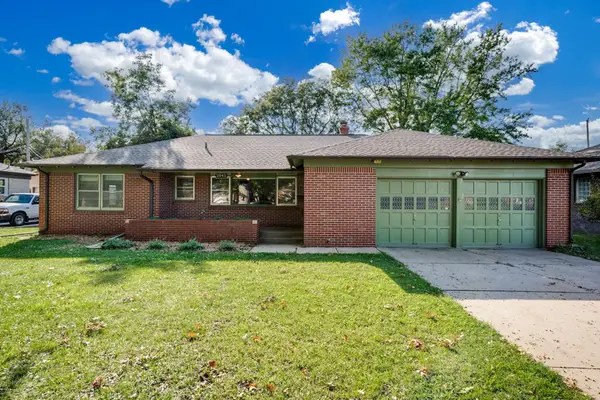 $225,000Active3 beds 2 baths1,651 sq. ft.
$225,000Active3 beds 2 baths1,651 sq. ft.2045 N Payne Ave, Wichita, KS 67203
KELLER WILLIAMS HOMETOWN PARTNERS - Open Sun, 2 to 4pmNew
 $149,982Active2 beds 1 baths1,132 sq. ft.
$149,982Active2 beds 1 baths1,132 sq. ft.3139 N Jeanette St, Wichita, KS 67204
KELLER WILLIAMS HOMETOWN PARTNERS - New
 $1,248,900Active5 beds 5 baths3,870 sq. ft.
$1,248,900Active5 beds 5 baths3,870 sq. ft.4778 N Ridge Port Ct., Wichita, KS 67205
J RUSSELL REAL ESTATE - New
 $345,000Active5 beds 3 baths2,640 sq. ft.
$345,000Active5 beds 3 baths2,640 sq. ft.8418 W 19th St, Wichita, KS 67212-1421
RE/MAX PREMIER - New
 $325,000Active2 beds 2 baths1,588 sq. ft.
$325,000Active2 beds 2 baths1,588 sq. ft.9400 E Wilson Estates Pkwy, #304, Wichita, KS 67206
REAL ESTATE CONNECTIONS, INC. - New
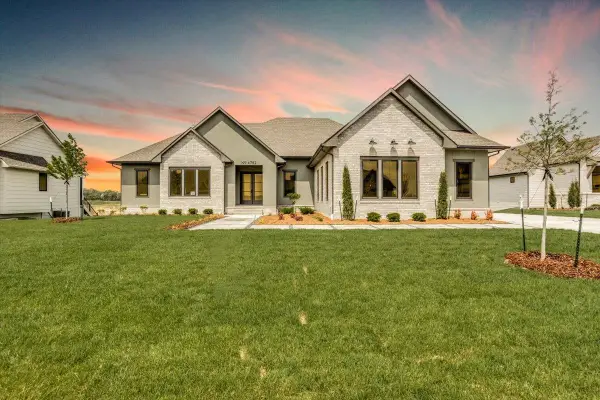 $1,277,782Active6 beds 7 baths4,468 sq. ft.
$1,277,782Active6 beds 7 baths4,468 sq. ft.4782 N Ridge Port Ct., Wichita, KS 67205
J RUSSELL REAL ESTATE - New
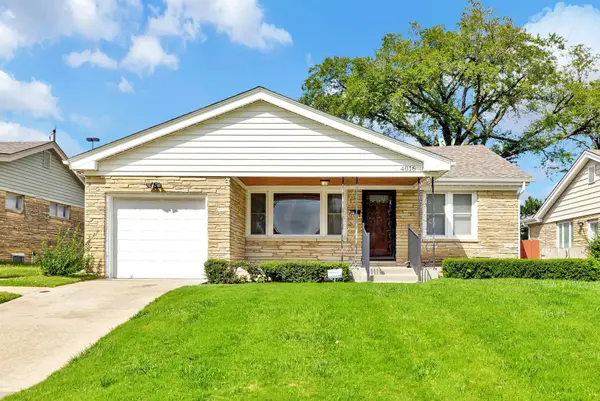 $175,000Active3 beds 2 baths1,673 sq. ft.
$175,000Active3 beds 2 baths1,673 sq. ft.4016 E Country Side Plaza, Wichita, KS 67218
HIGH POINT REALTY, LLC - New
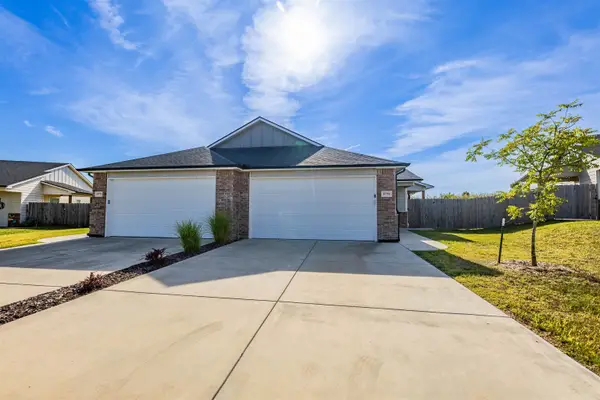 $325,000Active-- beds -- baths2,532 sq. ft.
$325,000Active-- beds -- baths2,532 sq. ft.5771 E Bristol, Wichita, KS 67220
REALTY OF AMERICA, LLC - New
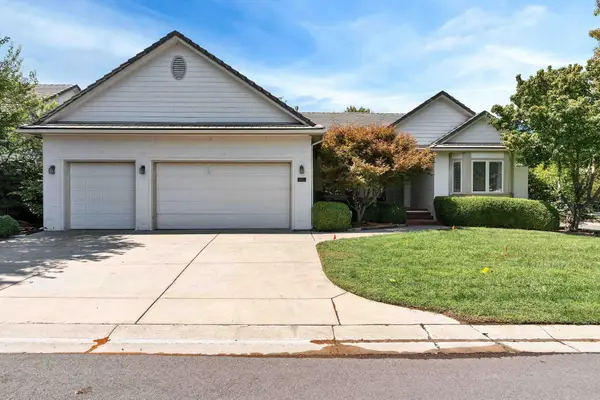 $449,000Active4 beds 3 baths3,210 sq. ft.
$449,000Active4 beds 3 baths3,210 sq. ft.665 N Crest Ridge Ct, Wichita, KS 67230
BANISTER REAL ESTATE LLC
