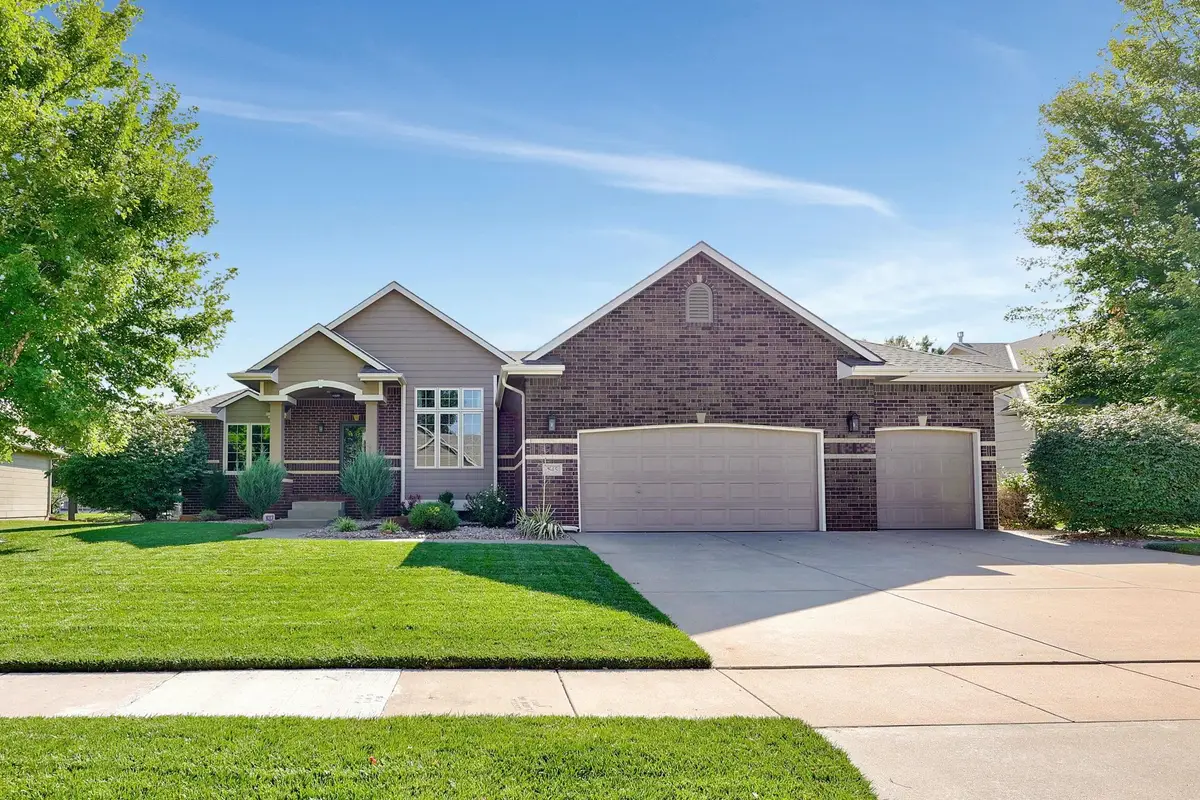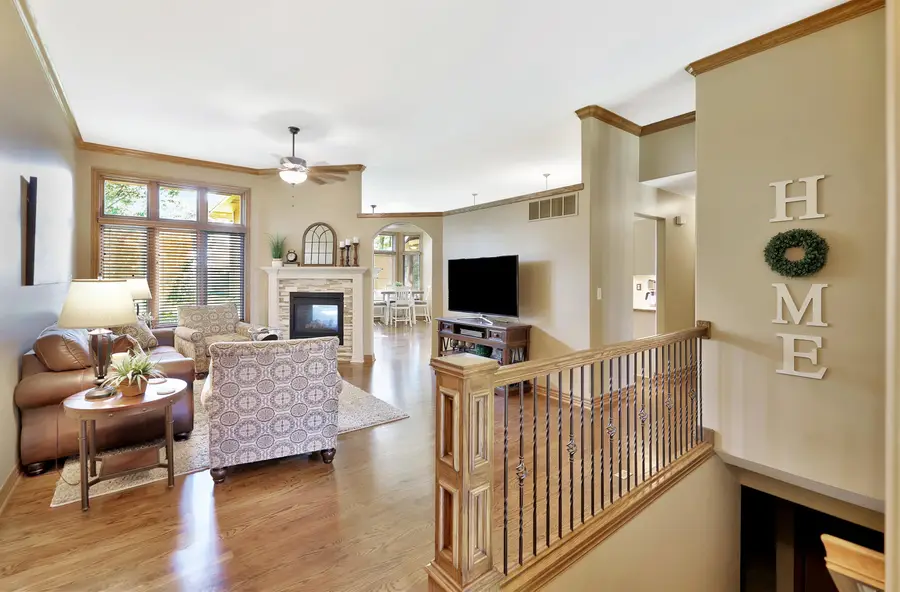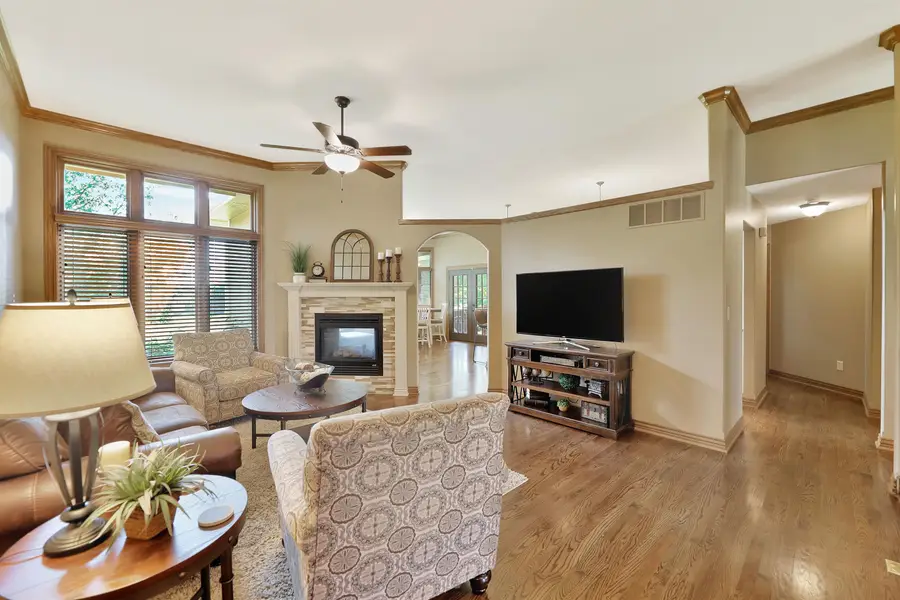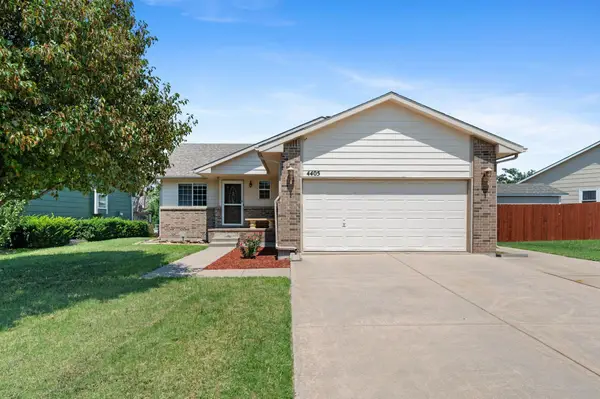545 S Sandtrap St, Wichita, KS 67235
Local realty services provided by:Better Homes and Gardens Real Estate Alliance



545 S Sandtrap St,Wichita, KS 67235
$435,000
- 6 Beds
- 3 Baths
- 3,228 sq. ft.
- Single family
- Pending
Listed by:stephanie basham
Office:crown iii realty llc.
MLS#:659089
Source:South Central Kansas MLS
Price summary
- Price:$435,000
- Price per sq. ft.:$134.76
About this home
Welcome to your dream home on the 2nd hole of Auburn Hills Golf Course! This beautiful 6-bedroom, 3-bathroom ranch-style home is perfectly situated in the sought-after Goddard School District, offering luxury, space, and spectacular views. Step inside to find an inviting open layout with gleaming hardwood floors, freshly painted walls, and two cozy fireplaces—ideal for both everyday living and entertaining. The split-bedroom design provides privacy, with the spacious primary suite tucked away from the secondary bedrooms. Enjoy elegant gatherings in the formal dining room, or keep it casual in the eat-in kitchen overlooking the lush fairway. Downstairs, the finished view-out basement offers even more space to relax, entertain, or host guests. With three additional bedrooms you have plenty of room for a home gym, office space, or a play area. The pool table is staying with the home! Step out back to your covered deck and take in the peaceful golf course scenery—perfect for morning coffee or evening barbecues. The wrought iron fence defines the backyard without compromising the view, and the 3-car garage offers plenty of space for vehicles, a golf cart, or a workshop. This is more than a home—it's a lifestyle. Don’t miss your chance to live in one of West Wichita’s premier golf communities!
Contact an agent
Home facts
- Year built:2003
- Listing Id #:659089
- Added:21 day(s) ago
- Updated:August 15, 2025 at 07:37 AM
Rooms and interior
- Bedrooms:6
- Total bathrooms:3
- Full bathrooms:3
- Living area:3,228 sq. ft.
Heating and cooling
- Cooling:Central Air, Electric
- Heating:Forced Air, Natural Gas
Structure and exterior
- Roof:Composition
- Year built:2003
- Building area:3,228 sq. ft.
- Lot area:0.25 Acres
Schools
- High school:Dwight D. Eisenhower
- Middle school:Dwight D. Eisenhower
- Elementary school:Apollo
Utilities
- Sewer:Sewer Available
Finances and disclosures
- Price:$435,000
- Price per sq. ft.:$134.76
- Tax amount:$5,256 (2024)
New listings near 545 S Sandtrap St
- New
 $135,000Active4 beds 2 baths1,872 sq. ft.
$135,000Active4 beds 2 baths1,872 sq. ft.1345 S Water St, Wichita, KS 67213
MEXUS REAL ESTATE - New
 $68,000Active2 beds 1 baths792 sq. ft.
$68,000Active2 beds 1 baths792 sq. ft.1848 S Ellis Ave, Wichita, KS 67211
LPT REALTY, LLC - New
 $499,900Active3 beds 3 baths4,436 sq. ft.
$499,900Active3 beds 3 baths4,436 sq. ft.351 S Wind Rows Lake Dr., Goddard, KS 67052
REAL BROKER, LLC - New
 $1,575,000Active4 beds 4 baths4,763 sq. ft.
$1,575,000Active4 beds 4 baths4,763 sq. ft.3400 N 127th St E, Wichita, KS 67226
REAL BROKER, LLC - Open Sat, 1 to 3pmNew
 $142,000Active2 beds 2 baths1,467 sq. ft.
$142,000Active2 beds 2 baths1,467 sq. ft.1450 S Webb Rd, Wichita, KS 67207
BERKSHIRE HATHAWAY PENFED REALTY - New
 $275,000Active4 beds 3 baths2,082 sq. ft.
$275,000Active4 beds 3 baths2,082 sq. ft.1534 N Valleyview Ct, Wichita, KS 67212
REECE NICHOLS SOUTH CENTRAL KANSAS - New
 $490,000Active5 beds 3 baths3,276 sq. ft.
$490,000Active5 beds 3 baths3,276 sq. ft.4402 N Cimarron St, Wichita, KS 67205
BERKSHIRE HATHAWAY PENFED REALTY - New
 $299,900Active2 beds 3 baths1,850 sq. ft.
$299,900Active2 beds 3 baths1,850 sq. ft.7700 E 13th St N Unit 42, Wichita, KS 67206
BERKSHIRE HATHAWAY PENFED REALTY  $365,000Pending-- beds -- baths2,400 sq. ft.
$365,000Pending-- beds -- baths2,400 sq. ft.8016 E 34th Ct S, Wichita, KS 67210
KELLER WILLIAMS HOMETOWN PARTNERS- Open Sun, 2 to 4pmNew
 $279,000Active5 beds 3 baths2,180 sq. ft.
$279,000Active5 beds 3 baths2,180 sq. ft.4405 E Falcon St, Wichita, KS 67220
BERKSHIRE HATHAWAY PENFED REALTY
