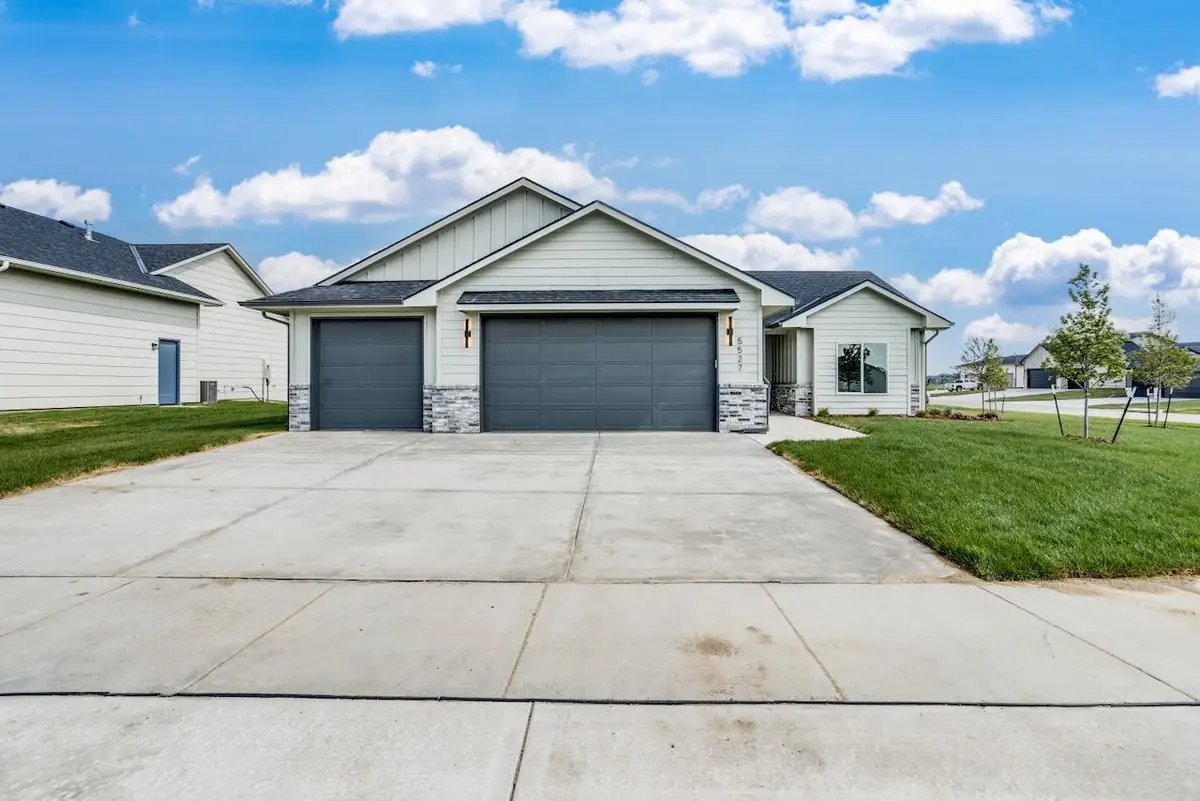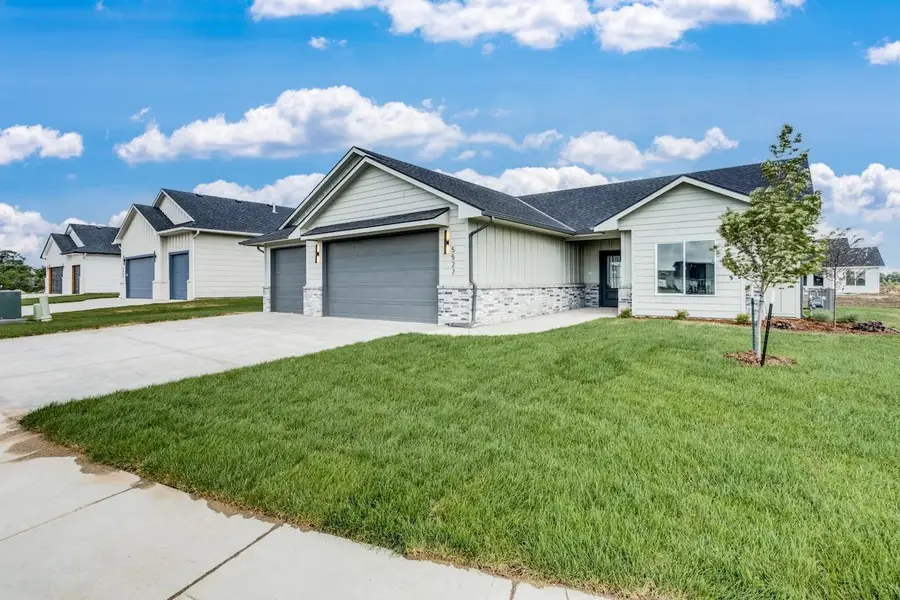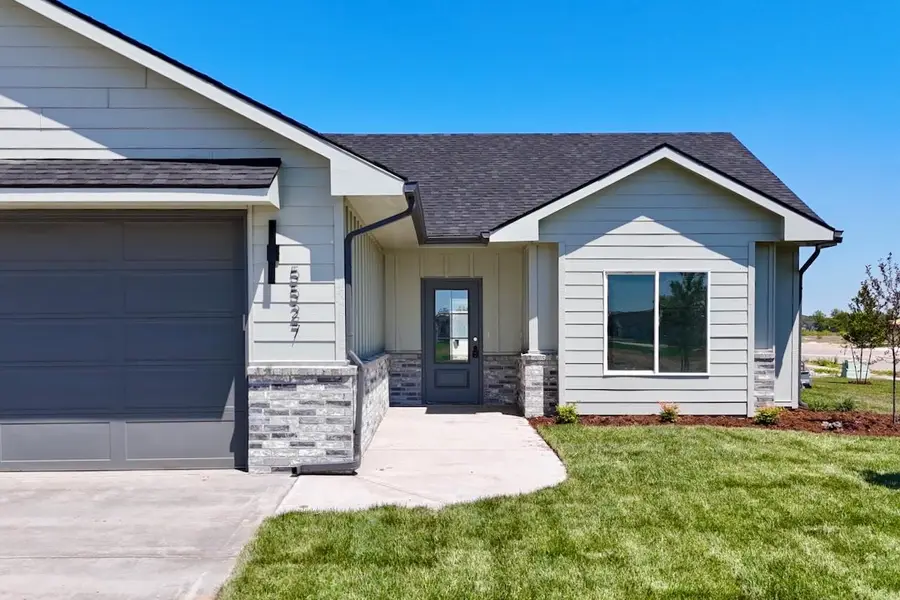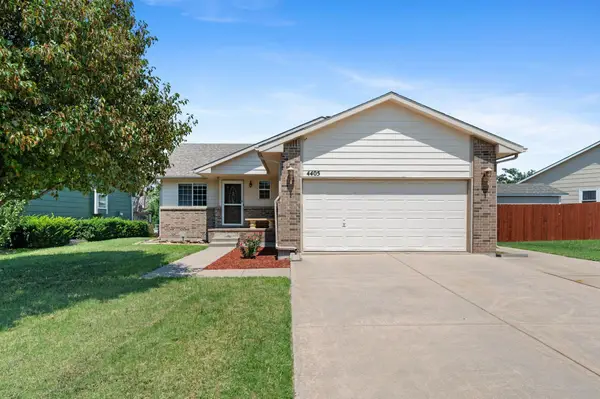5527 N St. Paul St., Wichita, KS 67204
Local realty services provided by:Better Homes and Gardens Real Estate Alliance



5527 N St. Paul St.,Wichita, KS 67204
$299,000
- 3 Beds
- 2 Baths
- 1,355 sq. ft.
- Single family
- Pending
Listed by:alec davis
Office:j russell real estate
MLS#:651465
Source:South Central Kansas MLS
Price summary
- Price:$299,000
- Price per sq. ft.:$220.66
About this home
Introducing the Zero-Step Bunker Plan by C&A Homes – the ultimate in modern, accessible living. C&A Homes has taken their most popular plan and reimagined it with your comfort and convenience in mind. This stunning home features a spacious living room with vaulted ceilings, large picture windows that flood the space with natural light, and a cozy electric fireplace for those chilly evenings. The kitchen is a chef’s dream with a large island topped with sleek quartz countertops and a generous walk-in pantry to keep your kitchen organized. Adjacent, the spacious dining area offers easy access to the ground-level, covered patio – perfect for enjoying outdoor meals or relaxing in style. Retreat to your private Master Suite, where you'll find a spacious bedroom, a luxurious bath with a low-curb shower, and a huge walk-in closet. Two additional well-sized bedrooms and a beautifully appointed hall bath ensure everyone has their own space to unwind. For peace of mind, the home features a concrete storm shelter located in the 3-car garage, providing added protection during stormy weather. Best of all, you can enjoy the coveted Bunker plan with all of its luxury and features, now in a zero-step version here in beautiful Watermarke! Some information may be estimated and is not guaranteed. Please verify schools with USD 262.
Contact an agent
Home facts
- Year built:2024
- Listing Id #:651465
- Added:166 day(s) ago
- Updated:August 15, 2025 at 07:37 AM
Rooms and interior
- Bedrooms:3
- Total bathrooms:2
- Full bathrooms:2
- Living area:1,355 sq. ft.
Heating and cooling
- Cooling:Central Air, Electric
- Heating:Forced Air, Natural Gas
Structure and exterior
- Roof:Composition
- Year built:2024
- Building area:1,355 sq. ft.
- Lot area:0.33 Acres
Schools
- High school:Valley Center
- Middle school:Valley Center
- Elementary school:Valley Center
Utilities
- Sewer:Sewer Available
Finances and disclosures
- Price:$299,000
- Price per sq. ft.:$220.66
- Tax amount:$4,186 (2025)
New listings near 5527 N St. Paul St.
- New
 $135,000Active4 beds 2 baths1,872 sq. ft.
$135,000Active4 beds 2 baths1,872 sq. ft.1345 S Water St, Wichita, KS 67213
MEXUS REAL ESTATE - New
 $68,000Active2 beds 1 baths792 sq. ft.
$68,000Active2 beds 1 baths792 sq. ft.1848 S Ellis Ave, Wichita, KS 67211
LPT REALTY, LLC - New
 $499,900Active3 beds 3 baths4,436 sq. ft.
$499,900Active3 beds 3 baths4,436 sq. ft.351 S Wind Rows Lake Dr., Goddard, KS 67052
REAL BROKER, LLC - New
 $1,575,000Active4 beds 4 baths4,763 sq. ft.
$1,575,000Active4 beds 4 baths4,763 sq. ft.3400 N 127th St E, Wichita, KS 67226
REAL BROKER, LLC - Open Sat, 1 to 3pmNew
 $142,000Active2 beds 2 baths1,467 sq. ft.
$142,000Active2 beds 2 baths1,467 sq. ft.1450 S Webb Rd, Wichita, KS 67207
BERKSHIRE HATHAWAY PENFED REALTY - New
 $275,000Active4 beds 3 baths2,082 sq. ft.
$275,000Active4 beds 3 baths2,082 sq. ft.1534 N Valleyview Ct, Wichita, KS 67212
REECE NICHOLS SOUTH CENTRAL KANSAS - New
 $490,000Active5 beds 3 baths3,276 sq. ft.
$490,000Active5 beds 3 baths3,276 sq. ft.4402 N Cimarron St, Wichita, KS 67205
BERKSHIRE HATHAWAY PENFED REALTY - New
 $299,900Active2 beds 3 baths1,850 sq. ft.
$299,900Active2 beds 3 baths1,850 sq. ft.7700 E 13th St N Unit 42, Wichita, KS 67206
BERKSHIRE HATHAWAY PENFED REALTY  $365,000Pending-- beds -- baths2,400 sq. ft.
$365,000Pending-- beds -- baths2,400 sq. ft.8016 E 34th Ct S, Wichita, KS 67210
KELLER WILLIAMS HOMETOWN PARTNERS- Open Sun, 2 to 4pmNew
 $279,000Active5 beds 3 baths2,180 sq. ft.
$279,000Active5 beds 3 baths2,180 sq. ft.4405 E Falcon St, Wichita, KS 67220
BERKSHIRE HATHAWAY PENFED REALTY
