512-556 W 50th Ct. S., Wichita, KS 67217
Local realty services provided by:Better Homes and Gardens Real Estate Alliance
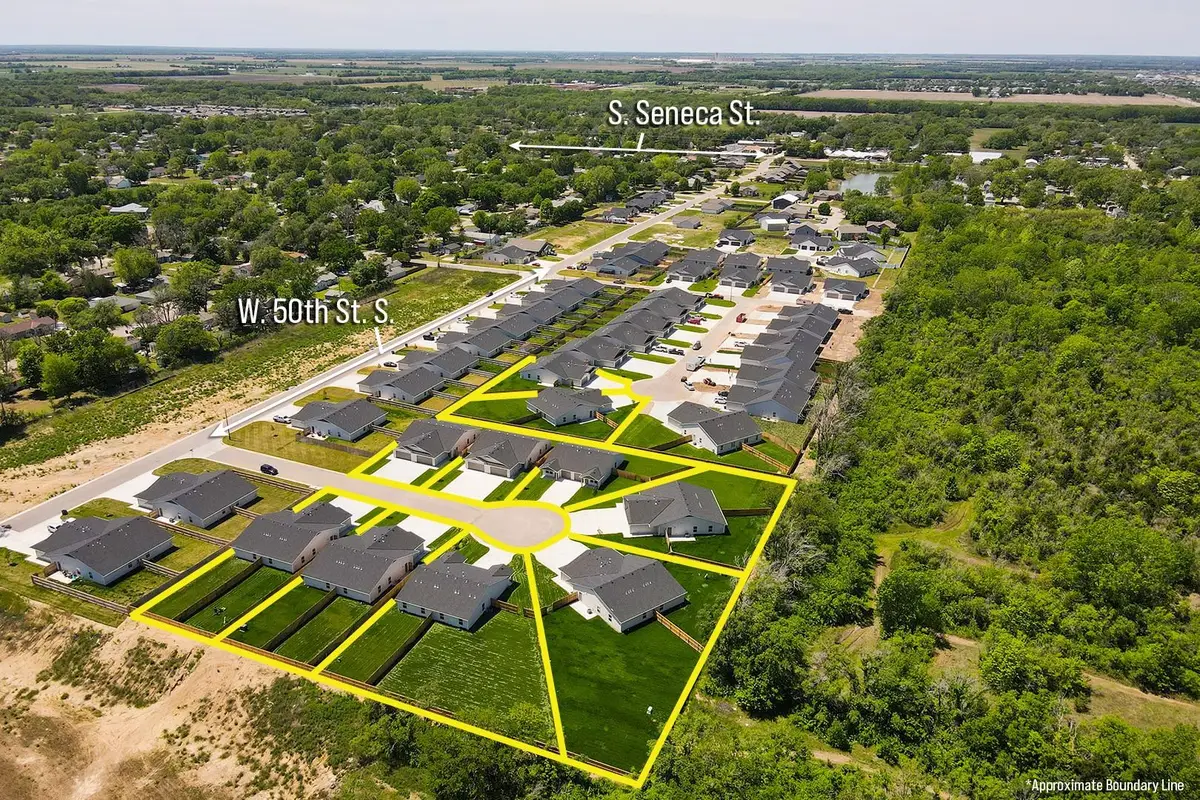
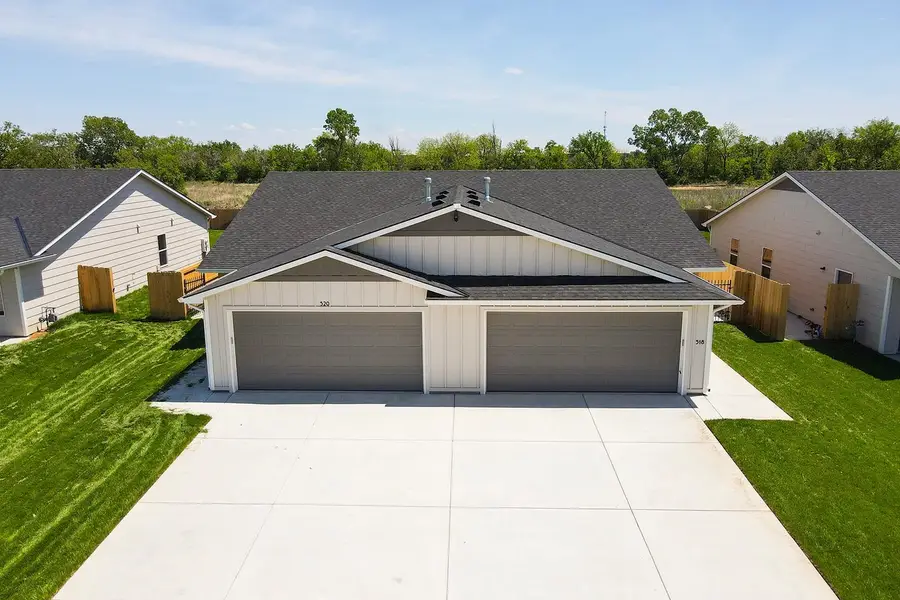
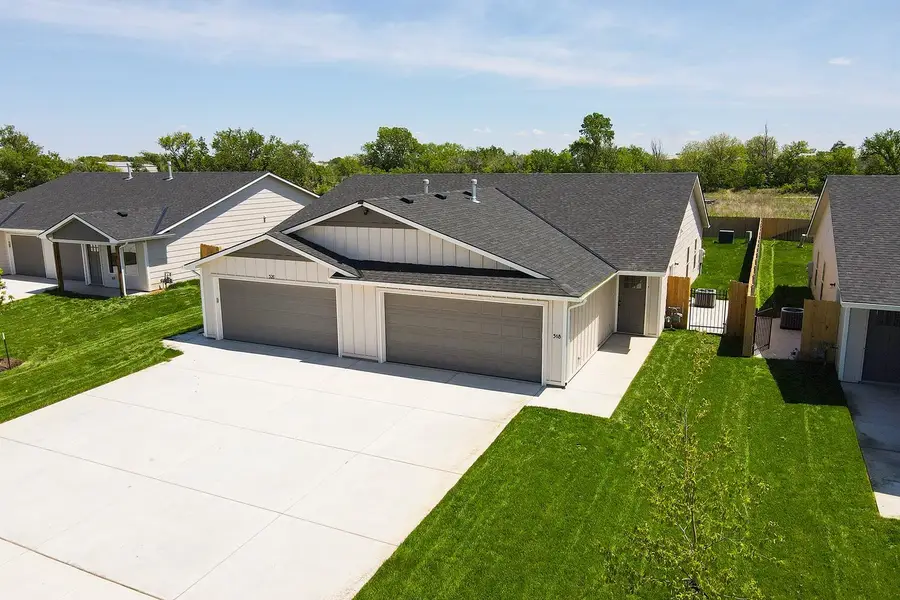
512-556 W 50th Ct. S.,Wichita, KS 67217
$3,359,200
- - Beds
- - Baths
- 23,896 sq. ft.
- Multi-family
- Active
Listed by:braden mccurdy
Office:mccurdy real estate & auction, llc.
MLS#:655737
Source:South Central Kansas MLS
Price summary
- Price:$3,359,200
- Price per sq. ft.:$140.58
About this home
NEW CONSTRUCTION!!! Here is an opportunity for a turn-key property that can generate substantial rental income. There are a total of 10 duplexes for sale offered either as a package or individually. This has it all, high quality, clean simple design and new subdivision near great amenities. All 20 units are 3-bedrooms, 2 full baths. Eight buildings (16 units) have 2 car garages and 2 buildings (4 units) have 1-car garages. These are zero-entry, open concept duplexes with no steps throughout. All units feature LVP flooring throughout. Kitchen features a large quartz island and countertops, soft close cabinets and drawers, walk-in pantry and stainless-steel appliances: electric range /oven, dishwasher, built-in microwave, and refrigerator. The primary bedroom features an en suite bathroom with walk-in shower and spacious walk-in closet. Bathroom vanity is topped with quartz countertops; cabinets and drawers are soft-close. The hall bath features shower-tub combo and quartz vanity. Exterior features include wood privacy fence, iron style gate, patio, and sprinkler system with shared irrigation well. General and special taxes have been estimated. Special taxes are estimated at approximately $250.26 per month per builder. Builder providing a 1-year limited warranty. Agents and buyers should verify all information concerning property taxes, school assignments and HOA information. Some photos are representative of another duplex but with the same layout and features. All information deemed reliable but not guaranteed.
Contact an agent
Home facts
- Year built:2024
- Listing Id #:655737
- Added:87 day(s) ago
- Updated:August 16, 2025 at 02:44 AM
Rooms and interior
- Living area:23,896 sq. ft.
Heating and cooling
- Cooling:Electric
- Heating:Forced Air, Natural Gas
Structure and exterior
- Roof:Composition
- Year built:2024
- Building area:23,896 sq. ft.
Schools
- High school:South
- Middle school:Truesdell
- Elementary school:Cessna
Utilities
- Water:Public
- Sewer:Sewer Available
Finances and disclosures
- Price:$3,359,200
- Price per sq. ft.:$140.58
- Tax amount:$37,914 (2024)
New listings near 512-556 W 50th Ct. S.
- New
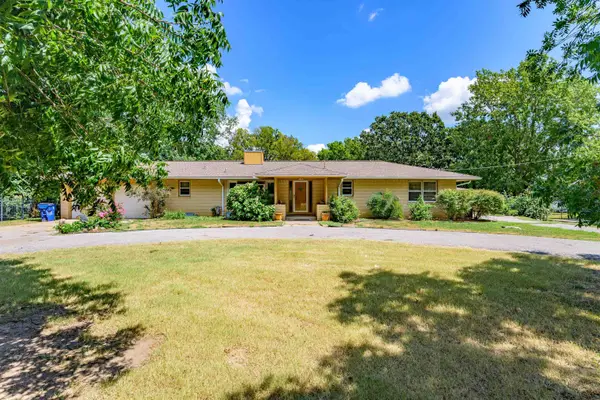 $255,000Active3 beds 2 baths2,615 sq. ft.
$255,000Active3 beds 2 baths2,615 sq. ft.3820 S Hoover Rd, Wichita, KS 67215
REAL BROKER, LLC - New
 $405,000Active5 beds 3 baths2,683 sq. ft.
$405,000Active5 beds 3 baths2,683 sq. ft.8573 W Candlewood Ct, Wichita, KS 67205
BERKSHIRE HATHAWAY PENFED REALTY - New
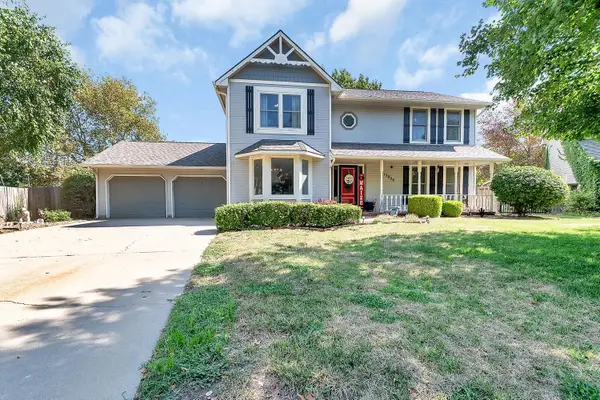 $370,000Active4 beds 4 baths3,168 sq. ft.
$370,000Active4 beds 4 baths3,168 sq. ft.12008 W Briarwood Cir, Wichita, KS 67235
HERITAGE 1ST REALTY - Open Sun, 2 to 4pmNew
 $300,000Active3 beds 3 baths2,162 sq. ft.
$300,000Active3 beds 3 baths2,162 sq. ft.1711 N Decker St, Wichita, KS 67235
HERITAGE 1ST REALTY - New
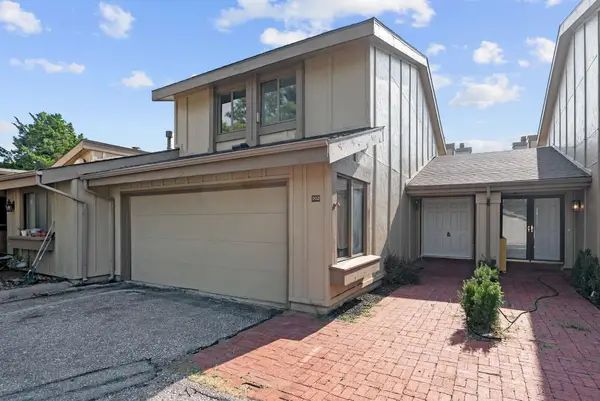 $155,000Active3 beds 3 baths2,476 sq. ft.
$155,000Active3 beds 3 baths2,476 sq. ft.8201 E Harry St Apt 202, Wichita, KS 67207
HERITAGE 1ST REALTY - New
 $289,000Active2 beds 2 baths2,601 sq. ft.
$289,000Active2 beds 2 baths2,601 sq. ft.1426 N Melrose Ln, Wichita, KS 67212
RE/MAX PREMIER - New
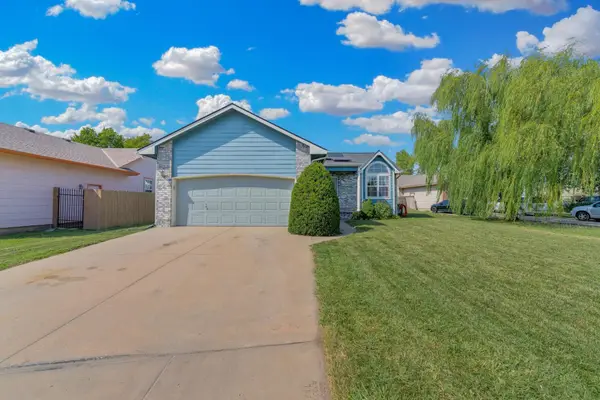 $285,000Active5 beds 3 baths2,238 sq. ft.
$285,000Active5 beds 3 baths2,238 sq. ft.10806 E Bluestem Cir, Wichita, KS 67207
BERKSHIRE HATHAWAY PENFED REALTY - Open Sun, 2 to 4pmNew
 $390,000Active5 beds 3 baths2,721 sq. ft.
$390,000Active5 beds 3 baths2,721 sq. ft.15818 E Woodcreek St, Wichita, KS 67230
BERKSHIRE HATHAWAY PENFED REALTY - New
 $389,500Active-- beds -- baths2,556 sq. ft.
$389,500Active-- beds -- baths2,556 sq. ft.5281 N Toben Ct, Wichita, KS 67226
COLDWELL BANKER PLAZA REAL ESTATE - New
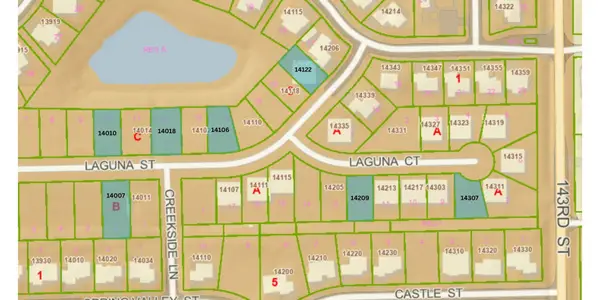 $39,900Active0.19 Acres
$39,900Active0.19 Acres14010 E Laguna St, Wichita, KS 67230
SUPERIOR REALTY

