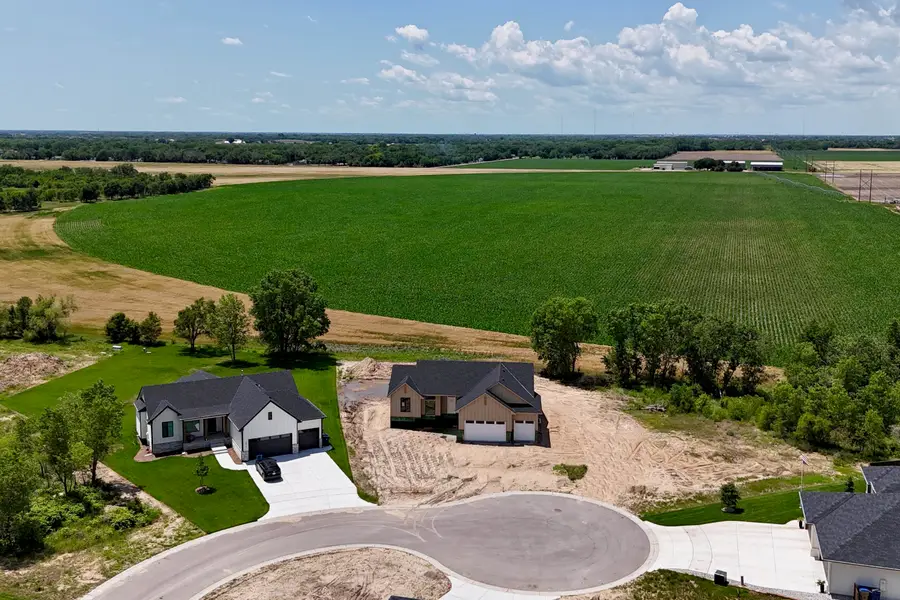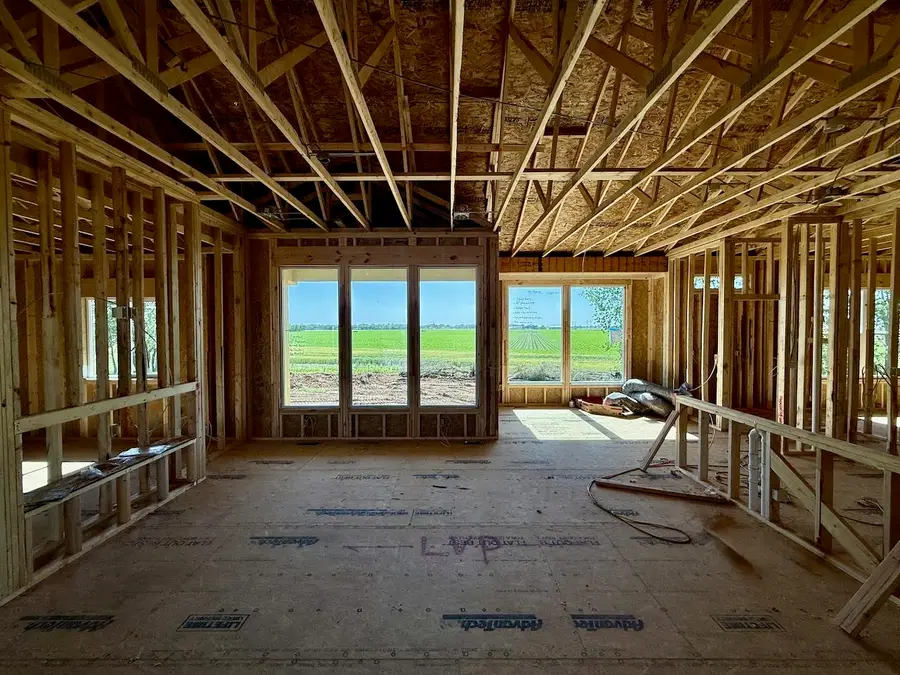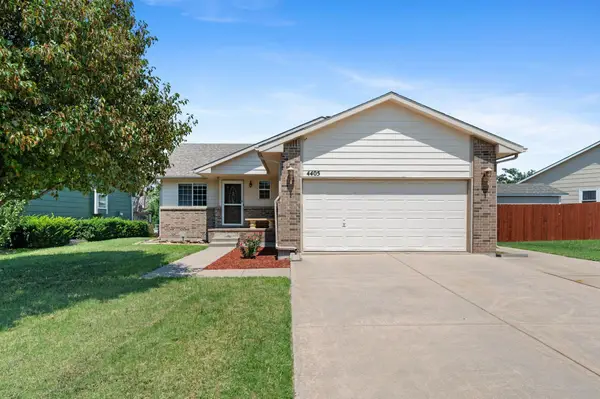5923 N St. Paul Ct., Wichita, KS 67204
Local realty services provided by:Better Homes and Gardens Real Estate Alliance



5923 N St. Paul Ct.,Wichita, KS 67204
$464,426
- 5 Beds
- 3 Baths
- 2,810 sq. ft.
- Single family
- Pending
Listed by:alec davis
Office:j russell real estate
MLS#:655622
Source:South Central Kansas MLS
Price summary
- Price:$464,426
- Price per sq. ft.:$165.28
About this home
Back by Popular Demand – The Renee Plan by M&M Custom Construction! Now available in Watermarke, this stunning home is nestled on a private cul-de-sac lot backing to open farm ground—offering peaceful views and no rear neighbors. With a timeless front elevation and thoughtful design throughout, this home is built for comfort, function, and style. Step inside to a bright and inviting main level featuring 10' ceilings, large picture windows, and a cozy electric fireplace that anchors the living room. The well-appointed kitchen includes quartz countertops, painted maple cabinetry, a walk-in pantry, and a spacious island perfect for casual dining or entertaining. Enjoy meals in the generous dining area, which opens directly to the 10' x 14' covered deck—the ideal space to relax and take in the tranquil views. The luxurious master suite offers a large bedroom retreat, a spa-inspired bathroom with dual vanities, a soaker tub, tile shower, and a walk-in closet with direct access to the laundry room for added convenience. Two additional bedrooms and a full bath complete the main floor. Downstairs, the fully finished basement expands your living space with a large family room, walk-up wet bar, two additional bedrooms, a full bath, and ample storage—including a dedicated space that’s perfect for a future office or hobby room. This exceptional home is available now—don’t miss your opportunity to live in one of the area's most desirable communities! If you hurry, you can still make nearly all of your own selections! Finished interior pictures are of a Renee Plan previously built in Watermarke - finishes will vary from those pictured. Some information may be estimated and is not guaranteed. Pricing is subject to change without notice (prior to contract). Please verify schools with USD 262.
Contact an agent
Home facts
- Year built:2025
- Listing Id #:655622
- Added:89 day(s) ago
- Updated:August 15, 2025 at 07:37 AM
Rooms and interior
- Bedrooms:5
- Total bathrooms:3
- Full bathrooms:3
- Living area:2,810 sq. ft.
Heating and cooling
- Cooling:Central Air, Electric
- Heating:Forced Air, Natural Gas
Structure and exterior
- Roof:Composition
- Year built:2025
- Building area:2,810 sq. ft.
- Lot area:0.4 Acres
Schools
- High school:Valley Center
- Middle school:Valley Center
- Elementary school:Valley Center
Utilities
- Sewer:Sewer Available
Finances and disclosures
- Price:$464,426
- Price per sq. ft.:$165.28
- Tax amount:$6,500 (2025)
New listings near 5923 N St. Paul Ct.
- New
 $135,000Active4 beds 2 baths1,872 sq. ft.
$135,000Active4 beds 2 baths1,872 sq. ft.1345 S Water St, Wichita, KS 67213
MEXUS REAL ESTATE - New
 $68,000Active2 beds 1 baths792 sq. ft.
$68,000Active2 beds 1 baths792 sq. ft.1848 S Ellis Ave, Wichita, KS 67211
LPT REALTY, LLC - New
 $499,900Active3 beds 3 baths4,436 sq. ft.
$499,900Active3 beds 3 baths4,436 sq. ft.351 S Wind Rows Lake Dr., Goddard, KS 67052
REAL BROKER, LLC - New
 $1,575,000Active4 beds 4 baths4,763 sq. ft.
$1,575,000Active4 beds 4 baths4,763 sq. ft.3400 N 127th St E, Wichita, KS 67226
REAL BROKER, LLC - Open Sat, 1 to 3pmNew
 $142,000Active2 beds 2 baths1,467 sq. ft.
$142,000Active2 beds 2 baths1,467 sq. ft.1450 S Webb Rd, Wichita, KS 67207
BERKSHIRE HATHAWAY PENFED REALTY - New
 $275,000Active4 beds 3 baths2,082 sq. ft.
$275,000Active4 beds 3 baths2,082 sq. ft.1534 N Valleyview Ct, Wichita, KS 67212
REECE NICHOLS SOUTH CENTRAL KANSAS - New
 $490,000Active5 beds 3 baths3,276 sq. ft.
$490,000Active5 beds 3 baths3,276 sq. ft.4402 N Cimarron St, Wichita, KS 67205
BERKSHIRE HATHAWAY PENFED REALTY - New
 $299,900Active2 beds 3 baths1,850 sq. ft.
$299,900Active2 beds 3 baths1,850 sq. ft.7700 E 13th St N Unit 42, Wichita, KS 67206
BERKSHIRE HATHAWAY PENFED REALTY  $365,000Pending-- beds -- baths2,400 sq. ft.
$365,000Pending-- beds -- baths2,400 sq. ft.8016 E 34th Ct S, Wichita, KS 67210
KELLER WILLIAMS HOMETOWN PARTNERS- Open Sun, 2 to 4pmNew
 $279,000Active5 beds 3 baths2,180 sq. ft.
$279,000Active5 beds 3 baths2,180 sq. ft.4405 E Falcon St, Wichita, KS 67220
BERKSHIRE HATHAWAY PENFED REALTY
