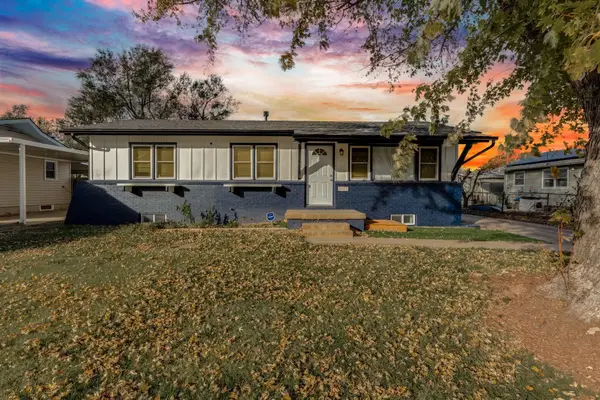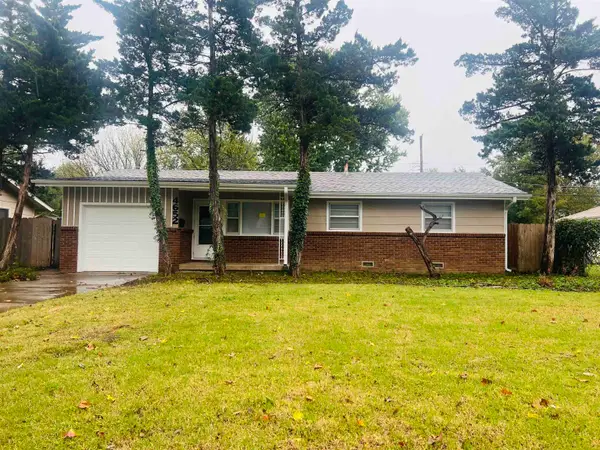6427 E Oneida St, Wichita, KS 67206
Local realty services provided by:Better Homes and Gardens Real Estate Wostal Realty
6427 E Oneida St,Wichita, KS 67206
$375,000
- 4 Beds
- 3 Baths
- 2,803 sq. ft.
- Single family
- Pending
Listed by: tobi west sheridan
Office: coldwell banker plaza real estate
MLS#:660034
Source:South Central Kansas MLS
Price summary
- Price:$375,000
- Price per sq. ft.:$133.79
About this home
Welcome to this beautifully updated open concept ranch home in the desired Pine Valley Estates, minutes from schools, dining and shopping. With over 2,800 square feet of thoughtfully designed living space, this home offers a blend of modern updates with contemporary flare. The kitchen offers stainless steels appliances, Shenandoah cabinets, granite countertops, and a 10 foot island - perfect for entertaining. A spacious eating bar, along with plenty of room for a dining room table and sitting area by the cozy gas fireplace. Sunken living room offers plenty of gorgeous natural light with floor to ceiling windows and two skylights, a sliding patio door to the new deck offers an indoor-outdoor living experience. There will be more than enough room with four main floor bedrooms and three full baths. Plus a bonus room that makes a great play room or workout room and an additional family room downstairs. Spacious back yard with privacy fence. Home offers a brand new roof, installed July of 2025. A new sewer line to the city main line added in 2022. New Renewal by Anderson windows to the main floor replaced in 2023, newer HVAC, plumbing, all new electrical in 2017, newer floors and carpet, and new interior paint. Stop the car!! You definitely don't want to miss this one!!
Contact an agent
Home facts
- Year built:1957
- Listing ID #:660034
- Added:93 day(s) ago
- Updated:November 13, 2025 at 09:37 AM
Rooms and interior
- Bedrooms:4
- Total bathrooms:3
- Full bathrooms:3
- Living area:2,803 sq. ft.
Heating and cooling
- Cooling:Central Air, Electric
- Heating:Forced Air, Natural Gas
Structure and exterior
- Roof:Composition
- Year built:1957
- Building area:2,803 sq. ft.
- Lot area:0.22 Acres
Schools
- High school:Southeast
- Middle school:Coleman
- Elementary school:Price-Harris
Finances and disclosures
- Price:$375,000
- Price per sq. ft.:$133.79
- Tax amount:$3,378 (2024)
New listings near 6427 E Oneida St
- New
 $124,900Active2 beds 3 baths1,509 sq. ft.
$124,900Active2 beds 3 baths1,509 sq. ft.2405 S Capri, Wichita, KS 67210
OWN REAL ESTATE LLC - Open Sat, 2 to 4pmNew
 $240,000Active4 beds 3 baths2,488 sq. ft.
$240,000Active4 beds 3 baths2,488 sq. ft.3009 S Bennett Ave, Wichita, KS 67217
KELLER WILLIAMS HOMETOWN PARTNERS - New
 $149,900Active3 beds 1 baths864 sq. ft.
$149,900Active3 beds 1 baths864 sq. ft.4652 S Charles Ave, Wichita, KS 67217
HERITAGE 1ST REALTY - New
 $199,950Active4 beds 2 baths1,655 sq. ft.
$199,950Active4 beds 2 baths1,655 sq. ft.651 Waverly St, Wichita, KS 67218
NEXTHOME PROFESSIONALS - New
 $320,000Active4 beds 3 baths1,866 sq. ft.
$320,000Active4 beds 3 baths1,866 sq. ft.3106 E Shoffner St, Wichita, KS 67216
NEXTHOME PROFESSIONALS - New
 $235,000Active4 beds 3 baths2,806 sq. ft.
$235,000Active4 beds 3 baths2,806 sq. ft.9281 N Fox Pointe, Bel Aire, KS 67226
HIGH POINT REALTY, LLC - New
 $250,000Active3 beds 3 baths2,339 sq. ft.
$250,000Active3 beds 3 baths2,339 sq. ft.942 S Cooper St, Wichita, KS 67207
REAL BROKER, LLC - New
 $284,900Active3 beds 2 baths1,145 sq. ft.
$284,900Active3 beds 2 baths1,145 sq. ft.6105 W 34th St N, Wichita, KS 67205
BERKSHIRE HATHAWAY PENFED REALTY - New
 $287,000Active5 beds 2 baths2,114 sq. ft.
$287,000Active5 beds 2 baths2,114 sq. ft.9811 N Maxwell St, Wichita, KS 67215
ELITE REAL ESTATE EXPERTS - New
 $295,000Active3 beds 3 baths2,595 sq. ft.
$295,000Active3 beds 3 baths2,595 sq. ft.3458 N Sandplum Ct, Wichita, KS 67205
REECE NICHOLS SOUTH CENTRAL KANSAS
