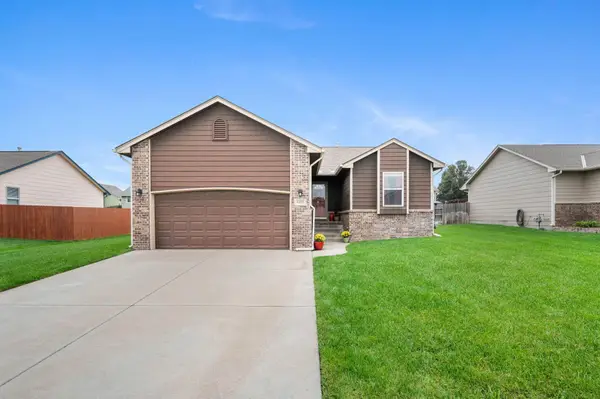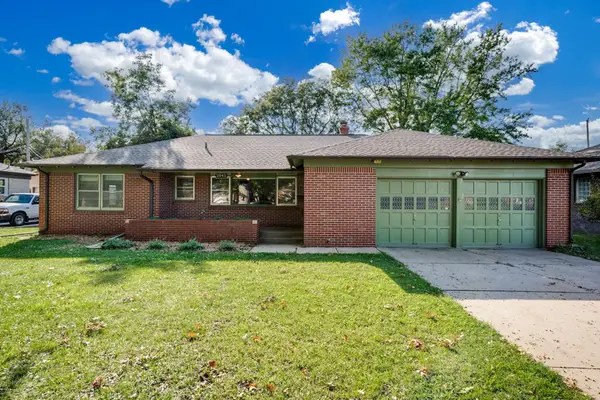6715 W Palmetto, Wichita, KS 67205
Local realty services provided by:Better Homes and Gardens Real Estate Wostal Realty
6715 W Palmetto,Wichita, KS 67205
$449,000
- 5 Beds
- 3 Baths
- 2,970 sq. ft.
- Single family
- Active
Listed by:julie schmidt
Office:re/max premier
MLS#:647781
Source:South Central Kansas MLS
Price summary
- Price:$449,000
- Price per sq. ft.:$151.18
About this home
Artistic Home brings this beautiful open floor plan to the lush neighborhood of Estancia with Wichita taxes and Maize school district. The living room offers a beautiful stone fireplace with custom built-in shelving, with large windows allowing such great natural light . LVP runs through out the living, dining and kitchen area with a modern cohesive color design. Natural wooden beams accent the high ceiling with gorgeous detail . The kitchen features a large island with Quartz counters and custom hood, plenty of cabinets and a nice sized pantry adding great storage. The Laundry room is conveniently located near the Master closet and Master Bathroom. The Master is spacious with a nice feature wall and tray ceilings. There is a custom built drop zone for organizing and extra storage as you enter in from the garage. There are 2 other bedrooms located on the main floor as well as a guest bathroom. The L- shaped staircase adds a nice modern hand rail designs that leads to a full finished basement. It offers 2 more bedrooms with new carpet, one full bathroom, and a large entertaining living room. This price includes sod, irrigation and sprinkler system and a landscaping allowance, as well as a full finished basement. General taxes and special assessments are estimated due to taxes and specials not fully assessed and spread. There is an additional mailbox fee of $275 that is collected at time of closing on the house.
Contact an agent
Home facts
- Year built:2024
- Listing ID #:647781
- Added:307 day(s) ago
- Updated:September 26, 2025 at 03:11 PM
Rooms and interior
- Bedrooms:5
- Total bathrooms:3
- Full bathrooms:3
- Living area:2,970 sq. ft.
Heating and cooling
- Cooling:Central Air, Electric
- Heating:Forced Air, Natural Gas
Structure and exterior
- Roof:Composition
- Year built:2024
- Building area:2,970 sq. ft.
- Lot area:0.25 Acres
Schools
- High school:Maize
- Middle school:Maize
- Elementary school:Maize USD266
Utilities
- Sewer:Sewer Available
Finances and disclosures
- Price:$449,000
- Price per sq. ft.:$151.18
- Tax amount:$4,928 (2024)
New listings near 6715 W Palmetto
- Open Sun, 2 to 4pmNew
 $265,000Active3 beds 3 baths2,104 sq. ft.
$265,000Active3 beds 3 baths2,104 sq. ft.4415 S Doris St, Wichita, KS 67215
KELLER WILLIAMS SIGNATURE PARTNERS, LLC - Open Sun, 2 to 4pmNew
 $200,000Active3 beds 3 baths1,579 sq. ft.
$200,000Active3 beds 3 baths1,579 sq. ft.4812 S Elizabeth Cir, Wichita, KS 67217
LANGE REAL ESTATE - New
 $255,000Active5 beds 3 baths2,316 sq. ft.
$255,000Active5 beds 3 baths2,316 sq. ft.8803 W 18th Ct N, Wichita, KS 67212
NIKKEL AND ASSOCIATES - New
 $415,000Active2 beds 2 baths1,445 sq. ft.
$415,000Active2 beds 2 baths1,445 sq. ft.744 N Thornton Ct., Wichita, KS 67235
KELLER WILLIAMS HOMETOWN PARTNERS  $303,490Pending5 beds 3 baths2,208 sq. ft.
$303,490Pending5 beds 3 baths2,208 sq. ft.2602 S Beech St, Wichita, KS 67210
BERKSHIRE HATHAWAY PENFED REALTY- Open Sat, 2 to 4pmNew
 $225,000Active3 beds 2 baths1,651 sq. ft.
$225,000Active3 beds 2 baths1,651 sq. ft.2045 N Payne Ave, Wichita, KS 67203
KELLER WILLIAMS HOMETOWN PARTNERS - Open Sun, 2 to 4pmNew
 $149,982Active2 beds 1 baths1,132 sq. ft.
$149,982Active2 beds 1 baths1,132 sq. ft.3139 N Jeanette St, Wichita, KS 67204
KELLER WILLIAMS HOMETOWN PARTNERS - New
 $1,248,900Active5 beds 5 baths3,870 sq. ft.
$1,248,900Active5 beds 5 baths3,870 sq. ft.4778 N Ridge Port Ct., Wichita, KS 67205
J RUSSELL REAL ESTATE - New
 $345,000Active5 beds 3 baths2,640 sq. ft.
$345,000Active5 beds 3 baths2,640 sq. ft.8418 W 19th St, Wichita, KS 67212-1421
RE/MAX PREMIER - New
 $325,000Active2 beds 2 baths1,588 sq. ft.
$325,000Active2 beds 2 baths1,588 sq. ft.9400 E Wilson Estates Pkwy, #304, Wichita, KS 67206
REAL ESTATE CONNECTIONS, INC.
