705 N Arapaho St, Wichita, KS 67212
Local realty services provided by:Better Homes and Gardens Real Estate Wostal Realty
705 N Arapaho St,Wichita, KS 67212
$235,000
- 3 Beds
- 1 Baths
- 1,648 sq. ft.
- Single family
- Pending
Listed by:leanna beat
Office:real broker, llc.
MLS#:651981
Source:South Central Kansas MLS
Price summary
- Price:$235,000
- Price per sq. ft.:$142.6
About this home
Price Reduced! House with 2 car detached garage and detached shop. Fenced yard with rolling chain link gate across the driveway. House features 3 bedrooms. The primary bedroom was originally 2 bedrooms, so the house could be 4 bedrooms. 1 full bath. Kitchen with wood/glass cabinets, stainless steel refrigerator and dishwasher. Wall oven and cooktop, included. House has a large family room, 16x16 addition off of the kitchen with tile floors. Basement is storage only. Laundry is off of living room, in an enclosed former patio area, which includes the stairwell to the basement. There is a 2 car oversized garage with a gas meter for a future heater. There is a separate shop behind the house. Exterior was just painted prior to listing. Seller is replacing front storm door (caught in wind) and new front door.
Contact an agent
Home facts
- Year built:1948
- Listing ID #:651981
- Added:197 day(s) ago
- Updated:September 26, 2025 at 07:44 AM
Rooms and interior
- Bedrooms:3
- Total bathrooms:1
- Full bathrooms:1
- Living area:1,648 sq. ft.
Heating and cooling
- Cooling:Central Air, Electric
- Heating:Forced Air, Natural Gas
Structure and exterior
- Roof:Composition
- Year built:1948
- Building area:1,648 sq. ft.
- Lot area:0.35 Acres
Schools
- High school:North
- Middle school:Wilbur
- Elementary school:Dodge Elem
Utilities
- Sewer:Sewer Available
Finances and disclosures
- Price:$235,000
- Price per sq. ft.:$142.6
- Tax amount:$2,014 (2024)
New listings near 705 N Arapaho St
 $303,490Pending5 beds 3 baths2,208 sq. ft.
$303,490Pending5 beds 3 baths2,208 sq. ft.2602 S Beech St, Wichita, KS 67210
BERKSHIRE HATHAWAY PENFED REALTY- Open Sat, 2 to 4pmNew
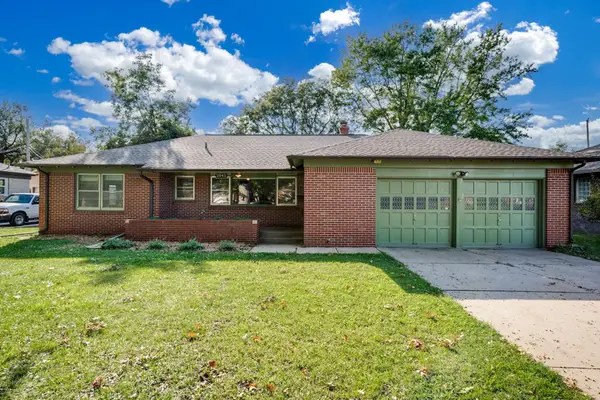 $225,000Active3 beds 2 baths1,651 sq. ft.
$225,000Active3 beds 2 baths1,651 sq. ft.2045 N Payne Ave, Wichita, KS 67203
KELLER WILLIAMS HOMETOWN PARTNERS - Open Sun, 2 to 4pmNew
 $149,982Active2 beds 1 baths1,132 sq. ft.
$149,982Active2 beds 1 baths1,132 sq. ft.3139 N Jeanette St, Wichita, KS 67204
KELLER WILLIAMS HOMETOWN PARTNERS - New
 $1,248,900Active5 beds 5 baths3,870 sq. ft.
$1,248,900Active5 beds 5 baths3,870 sq. ft.4778 N Ridge Port Ct., Wichita, KS 67205
J RUSSELL REAL ESTATE - New
 $345,000Active5 beds 3 baths2,640 sq. ft.
$345,000Active5 beds 3 baths2,640 sq. ft.8418 W 19th St, Wichita, KS 67212-1421
RE/MAX PREMIER - New
 $325,000Active2 beds 2 baths1,588 sq. ft.
$325,000Active2 beds 2 baths1,588 sq. ft.9400 E Wilson Estates Pkwy, #304, Wichita, KS 67206
REAL ESTATE CONNECTIONS, INC. - New
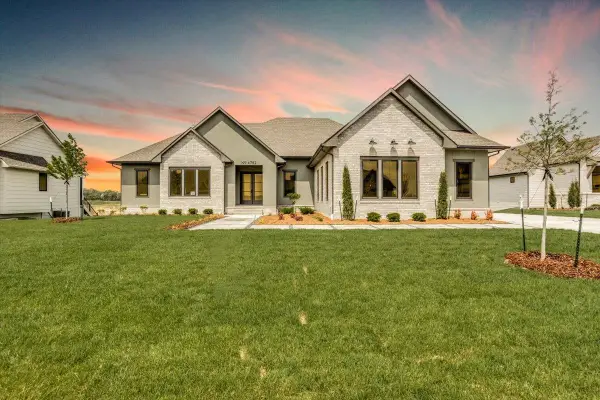 $1,277,782Active6 beds 7 baths4,468 sq. ft.
$1,277,782Active6 beds 7 baths4,468 sq. ft.4782 N Ridge Port Ct., Wichita, KS 67205
J RUSSELL REAL ESTATE - New
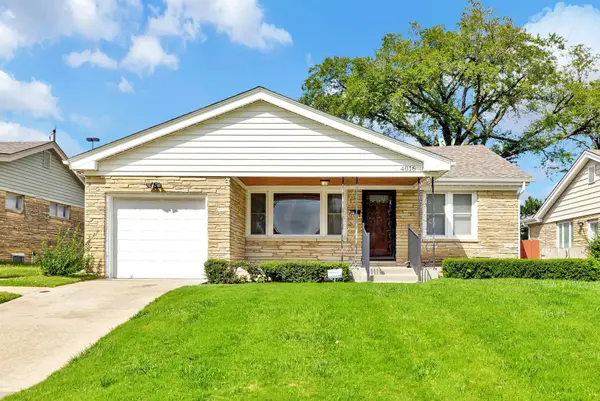 $175,000Active3 beds 2 baths1,673 sq. ft.
$175,000Active3 beds 2 baths1,673 sq. ft.4016 E Country Side Plaza, Wichita, KS 67218
HIGH POINT REALTY, LLC - New
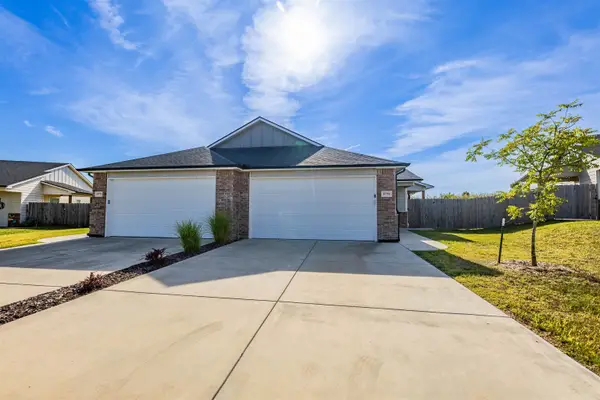 $325,000Active-- beds -- baths2,532 sq. ft.
$325,000Active-- beds -- baths2,532 sq. ft.5771 E Bristol, Wichita, KS 67220
REALTY OF AMERICA, LLC - New
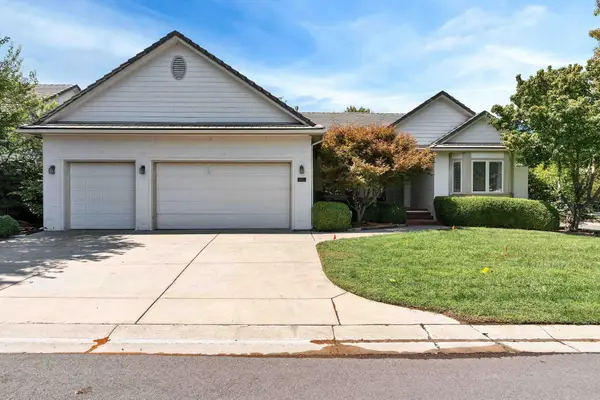 $449,000Active4 beds 3 baths3,210 sq. ft.
$449,000Active4 beds 3 baths3,210 sq. ft.665 N Crest Ridge Ct, Wichita, KS 67230
BANISTER REAL ESTATE LLC
